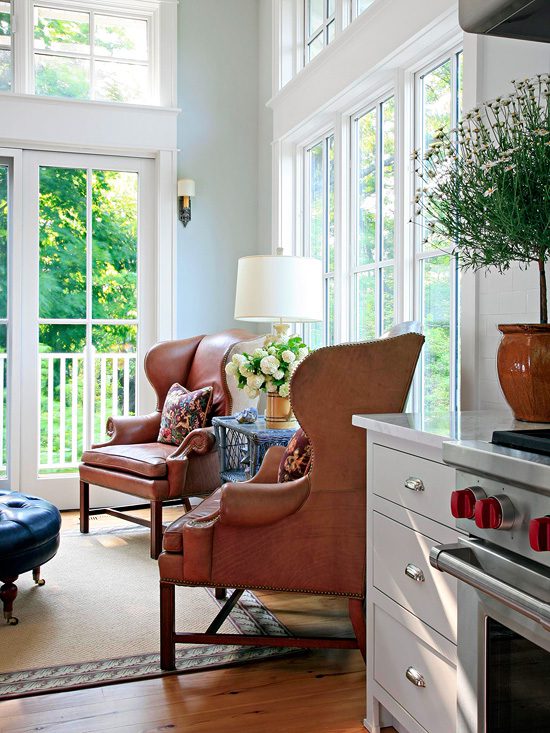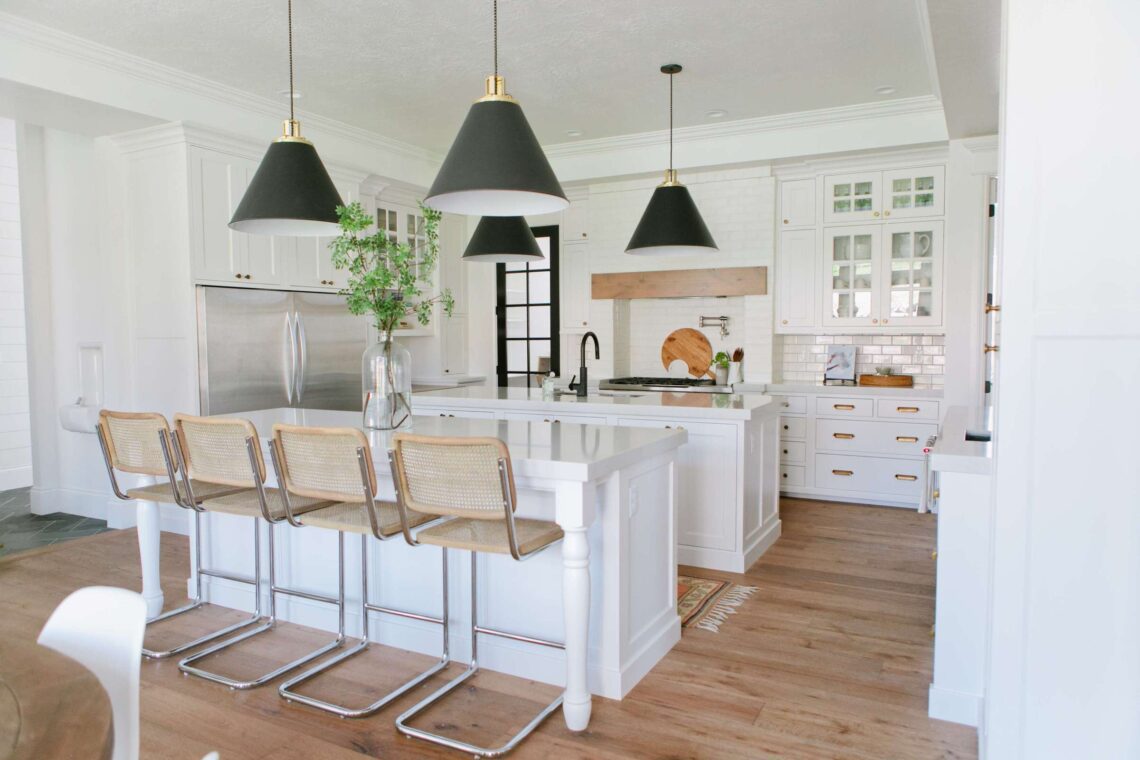I haven’t written here is a while, so I thought it would be a special time of year to come back and wish everyone a happy holidays! If you follow me on instagram, you may have already seen some of these snippets of our home decked out for Christmas. It’s always fun for me to add new decor ideas each holiday. Gotta love those early clearance sales! More on that in a minute! Here are a few images of our home with all the holiday spirit…

This garland and velvet ribbon were fun Amazon finds and the battery powered warm lights are from Lowe’s. They are on a timer and go on for six hours, then automatically turn off for 18! I love that I don’t even have to think about them. These lights are currently 50% off!

I also wrapped lights around this simple garland from Target. It’s sold out this year, but a similar garland can be found HERE. And the deer is also a Target find from many years ago!

Our tree is a slim, faux tree filled with all of our favorite memory ornaments! I love having the lights on the tree as much as possible, but also don’t want them to burn out before Christmas. This is a pre lit tree and most of the lights don’t work anymore, so I threw in about four new strands this year.

I mentioned at the beginning of this post, that I love early holiday decor sales! Mcgee and Co had an amazing sale on their faux trees, so I ordered this one in the corner of our living room! It came in a gray plastic pot and I wanted to elevate the look. So after seeing an idea over on Emily A Clark and chatting about it with my mom, I went for it! I took an extra lamp shade I had and turned it upside down to use as a tree collar. I loved the look, but my shade was a bit too tall. So I improvised and added a couple books under the tree to better fit the scale.

We have been collecting nutcrackers for years and we switch it up every now and then. This is our first home without a fireplace and mantel, so they all have a spot on our foyer dresser!

And last but not least, my mini wreaths behind my island counter stools! I use the same Amazon velvet ribbon from the stair garland and attach the wreaths by tying a bow. It’s always the first decoration I add each year and it can honestly be kept out all winter! I hope you enjoyed our Holiday tour! Happy Holidays from our home to yours!!












































































