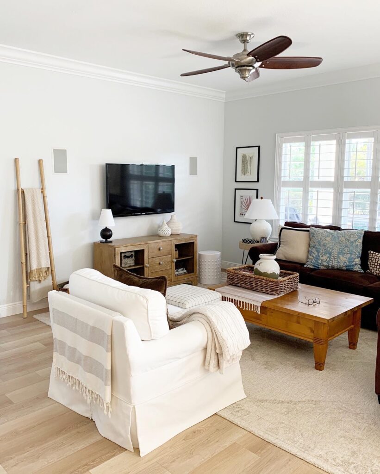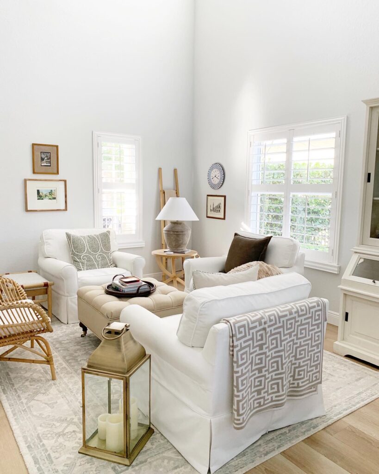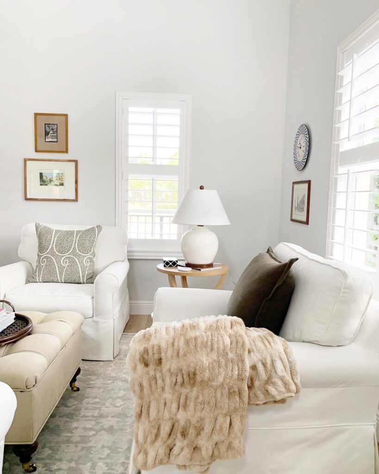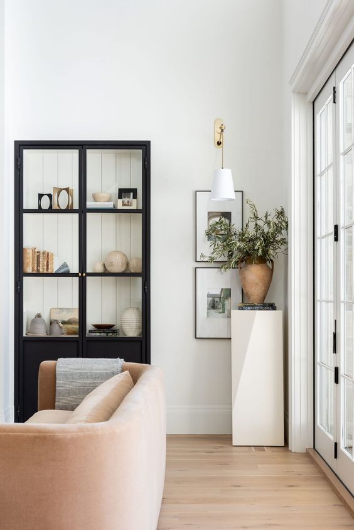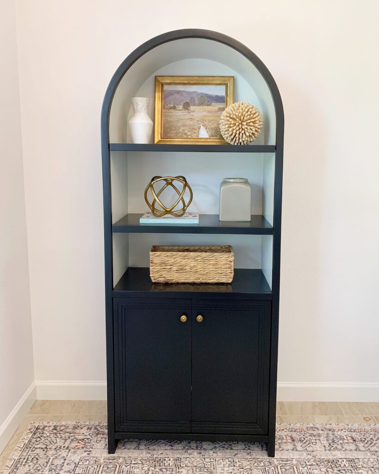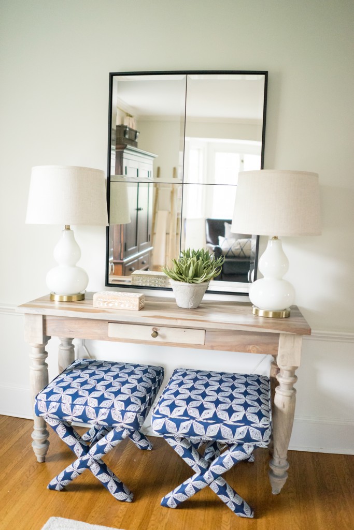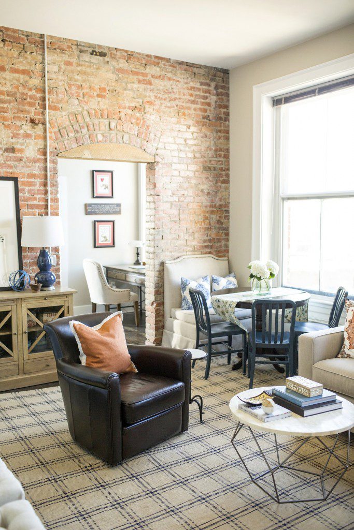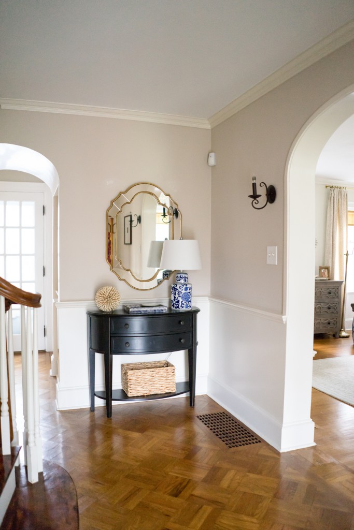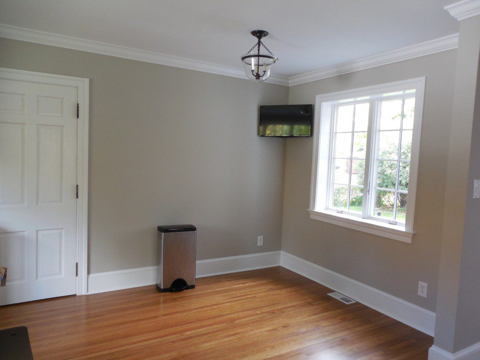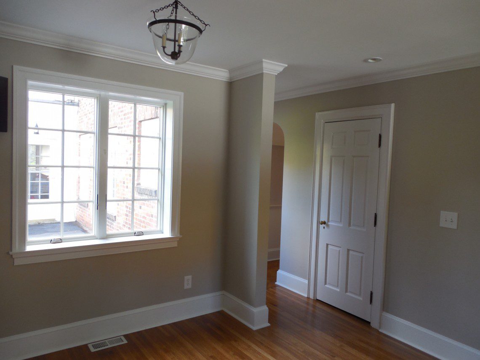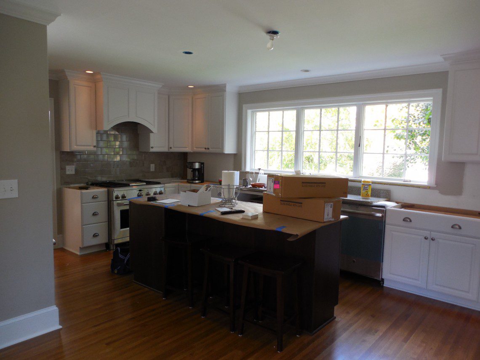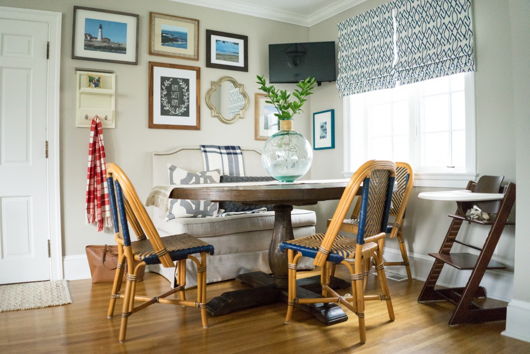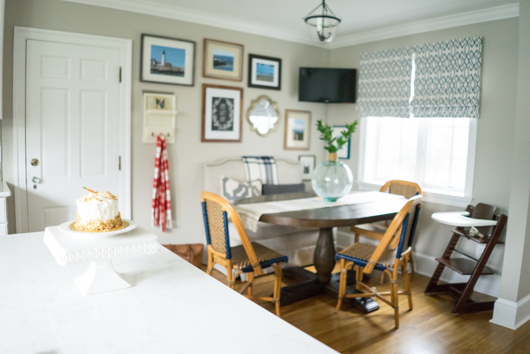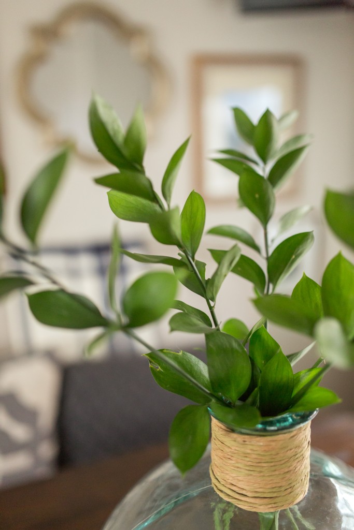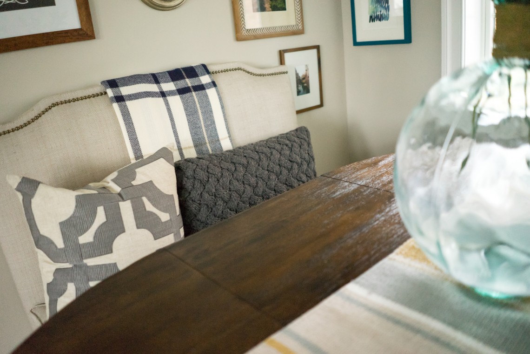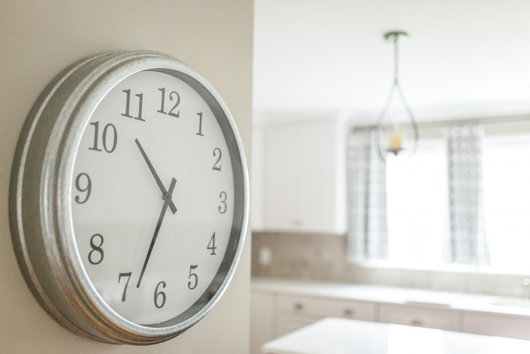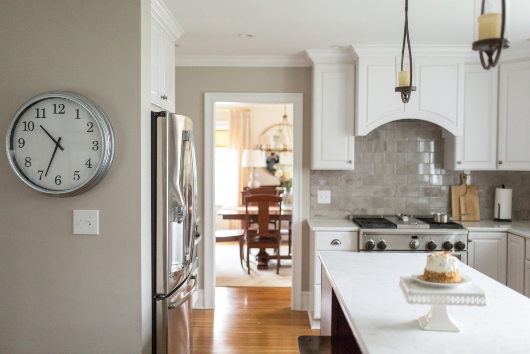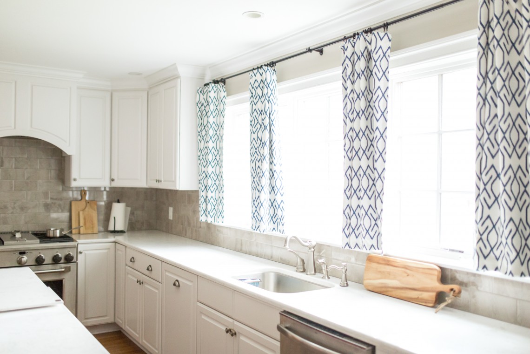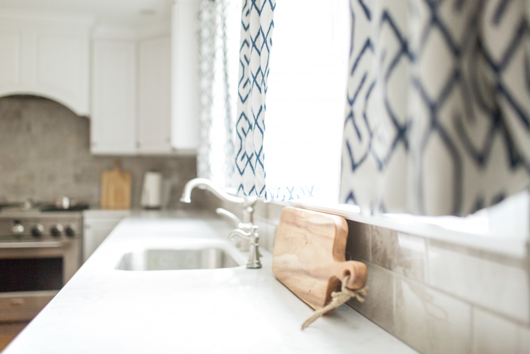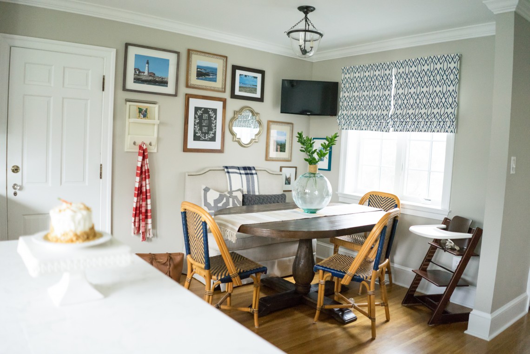It is always so much fun to see projects wrap up and clients start to enjoy their new space! I originally started working with these Sarasota clients when we both lived in New York. Now both of us are in South Florida and it means the world to me to have return clients and help them make the most of their new home. Yesterday, I showed you the newly styled bookcase in her office. Now, it’s time for two more spaces! The dining room is complete and I can just picture family and friends gathering and enjoying each other’s company!

The pendant over the dining table is massive in person and just what this space needed! I like to go oversized with lighting, as a few select larger pieces make a space feel bigger compared to several smaller accessories. The living room is almost complete! We’re just waiting on the finishing touches to call this space done!

I’m so excited with how this room is shaping up! The oversized coffee table will be perfect for family board game nights. To shop the exact furniture and accessory pieces in this post, you can go to my Like to Know it page (AmberBDesign) and be redirected to the exact product link! See you back here soon. Wow, two posts in two days?!?
