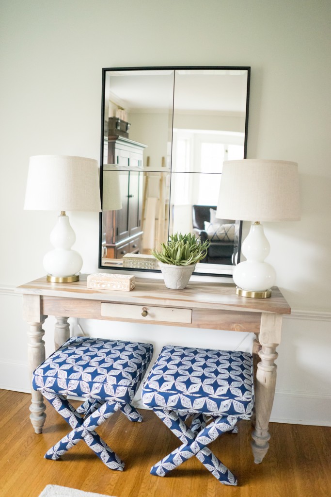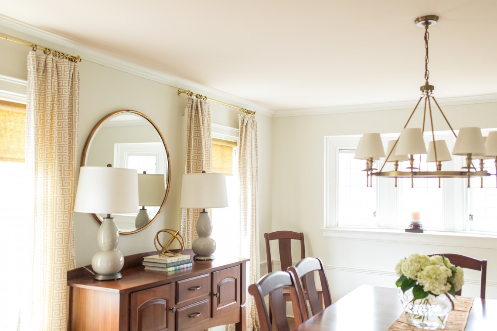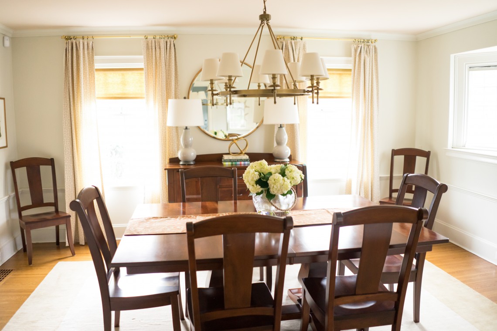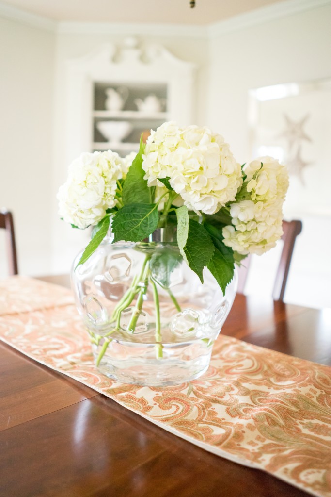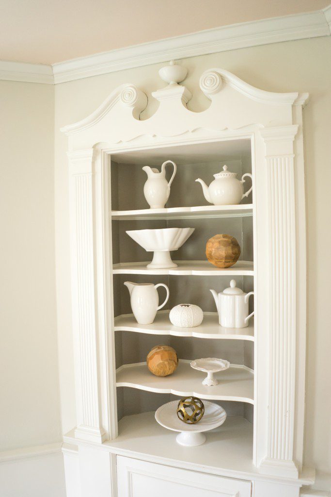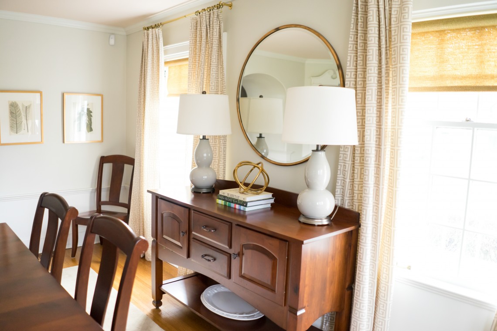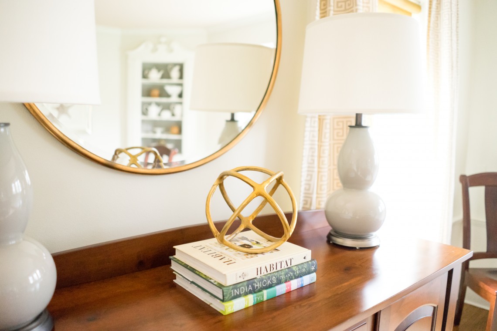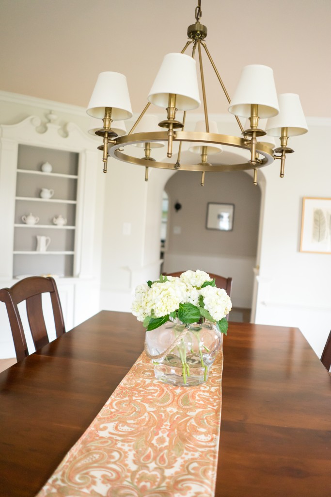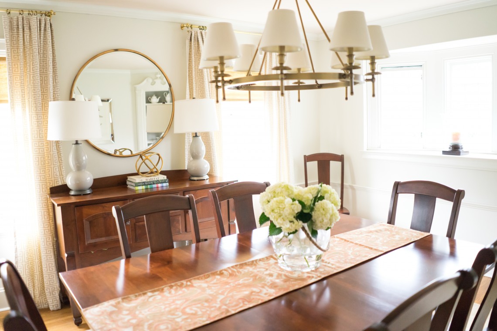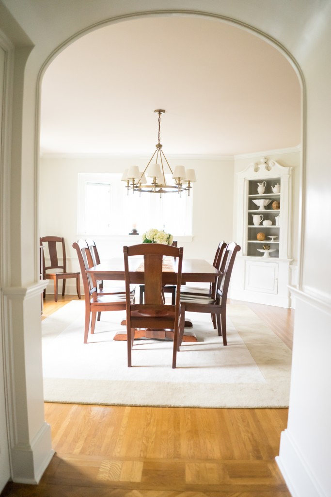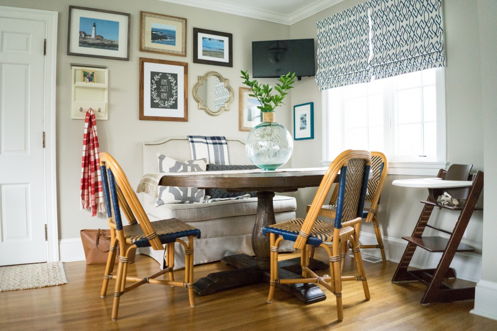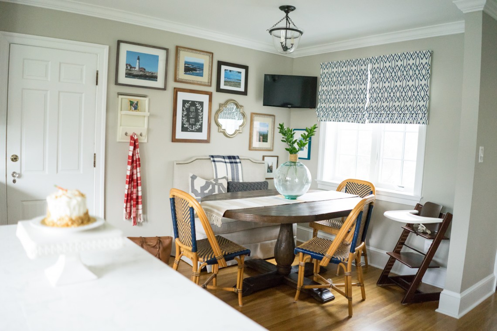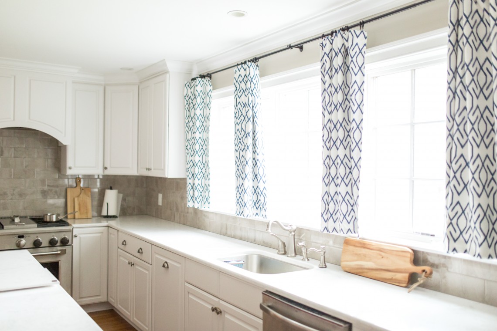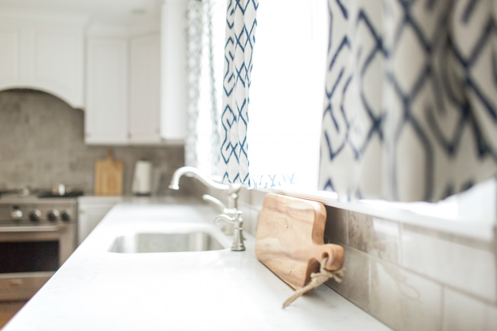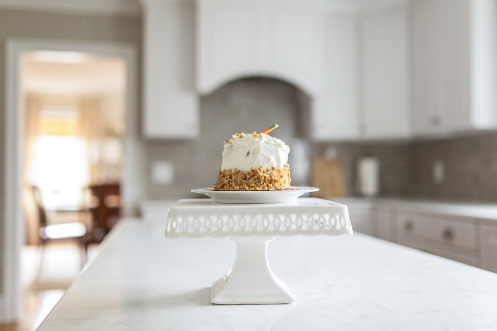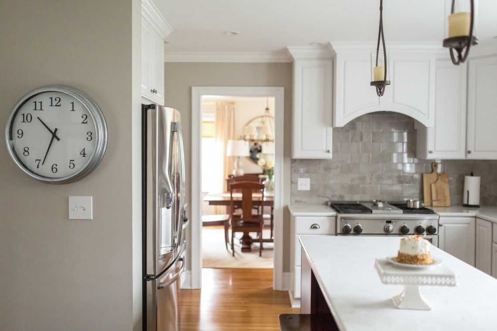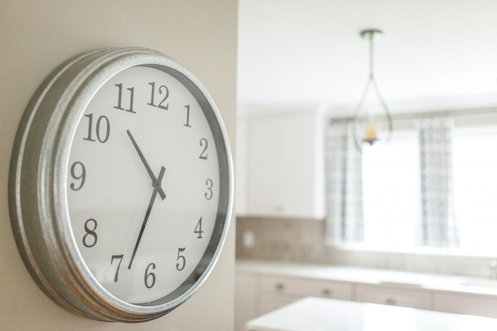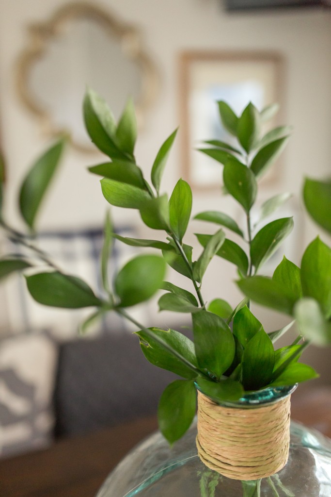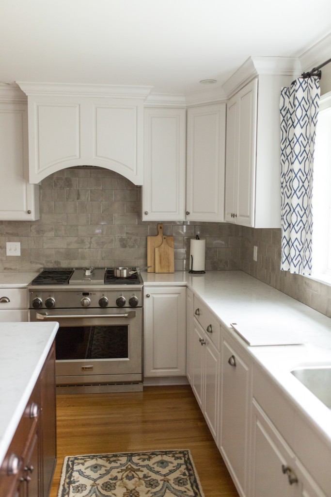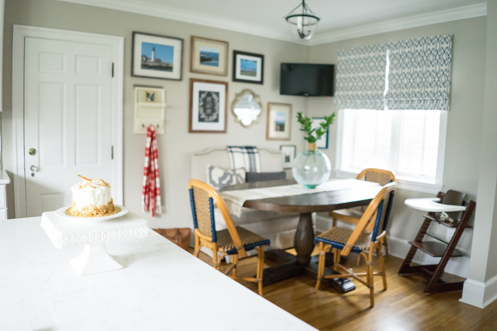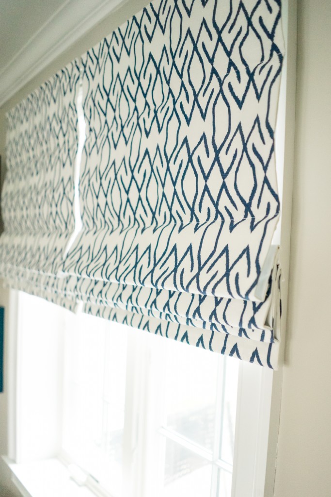We had a wonderful summer and it truly flew by! As the kids get older, time really does seem to be going in fast forward. I try my best to cherish these times and make the summers memorable. But with the kids back in school, it’s time to start back with writing more blog posts and diving into design projects! As many of you may know, the powerhouse HGTV duo that brought you the show Fixer Upper, now has a furniture line… Magnolia Home! You can browse Joanna Gaines’Â signature rustic look on line or at your local store. I thought it would be fun to see how you can create a room using most of their collection and a few other fun finds. I decided to create a living room design, based off of that gorgeous new emerald green sofa!

{all Magnolia Home unless otherwise noted below}
// chandelier // buffalo check pillow // blooms pillow // buffalo art // wool rug // floor lamp //
The sofa and chair from the new collection inspired me to give the rustic look a mid century inspired twist. The lighting and rug definitely reinforce that style. The spool coffee table, farmhouse accent tables and buffalo art definitely bring out the more rustic side to the design. And the icing on the cake- the floral and check pillows bring a whimsical, farmhouse fun style to the room. I hope you enjoyed my take on the new collection. If you have checked it out, what are your favorite pieces?!?
Make sure to check back later this week when I show how to mix different lighting into a space to bring an eclectic, yet pulled together look. Have a great day!





























