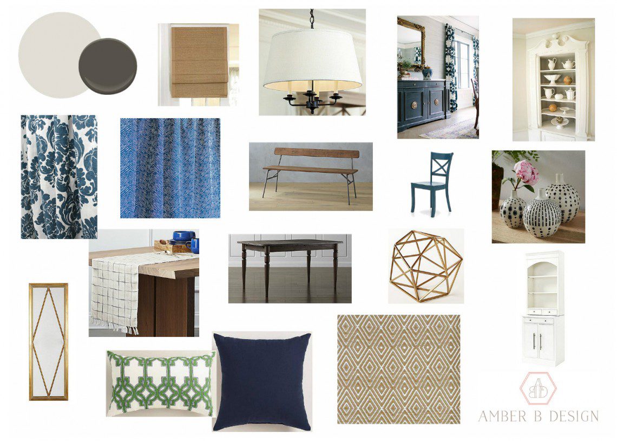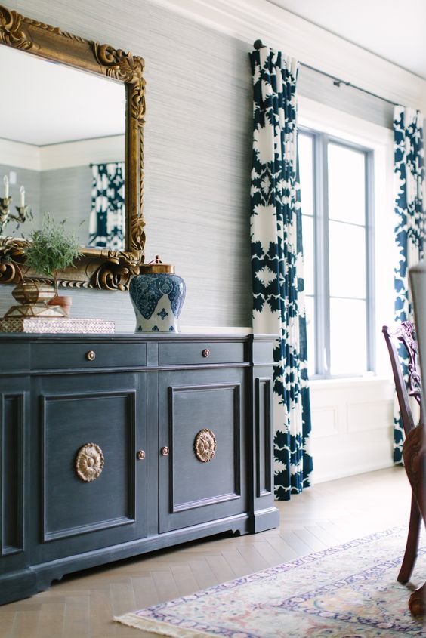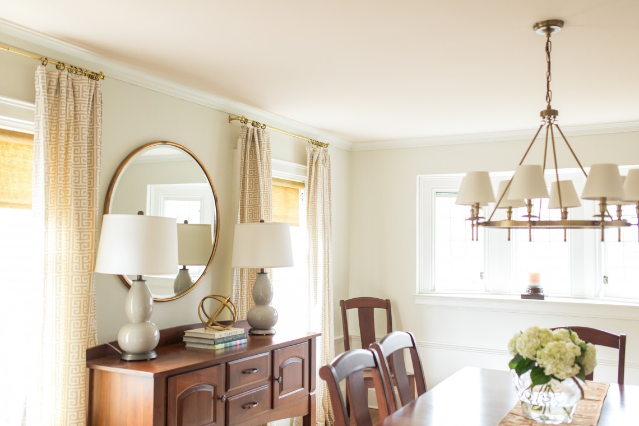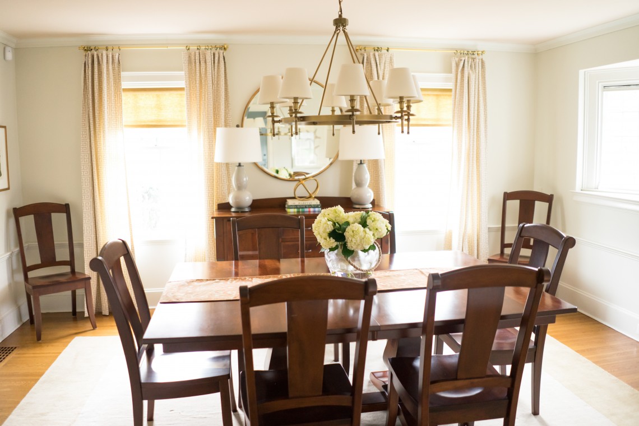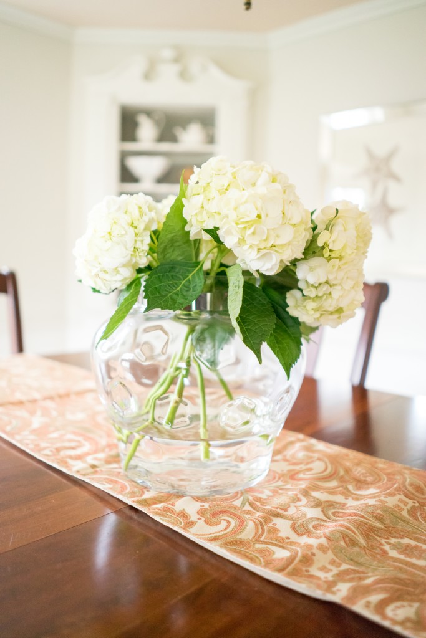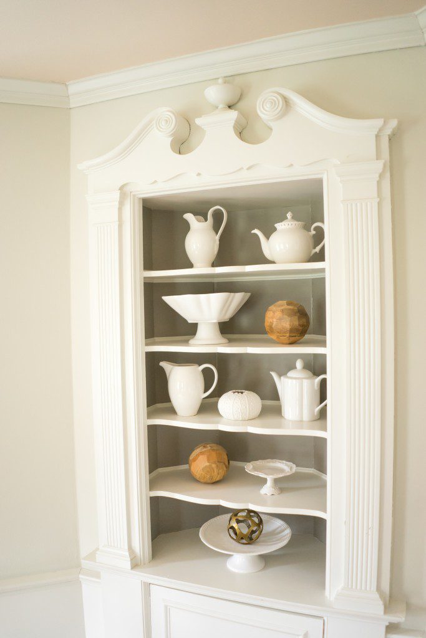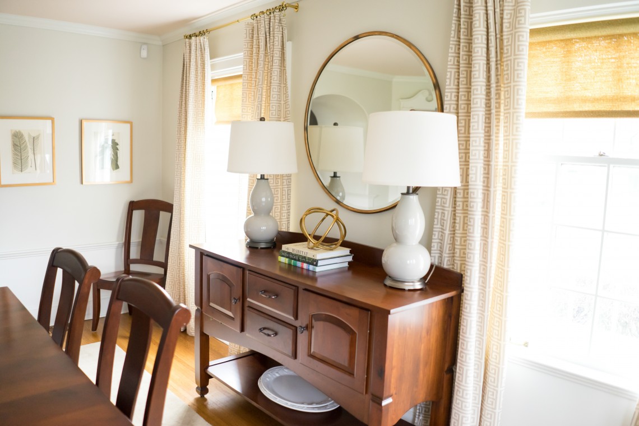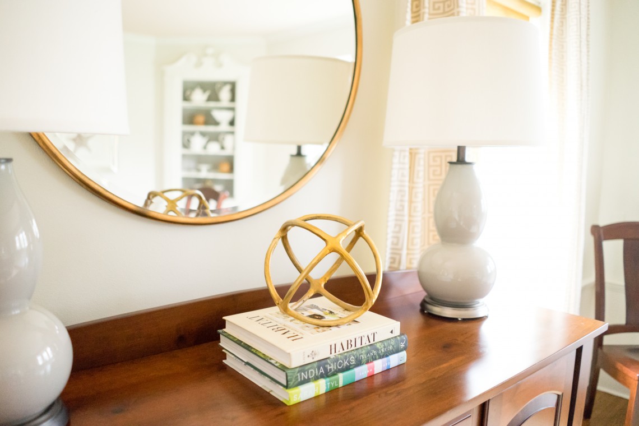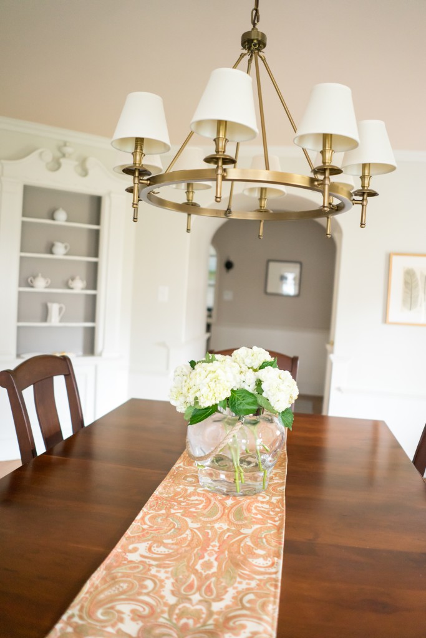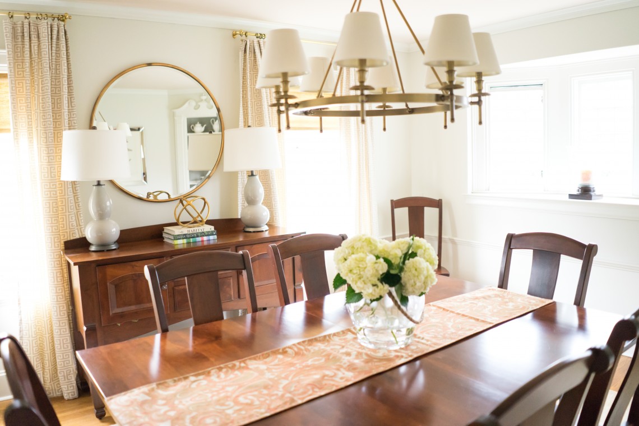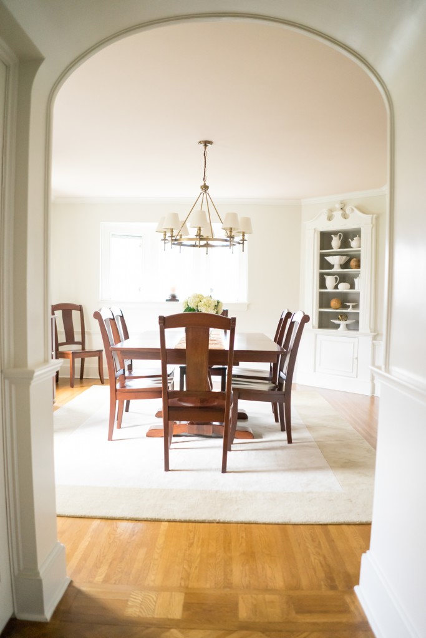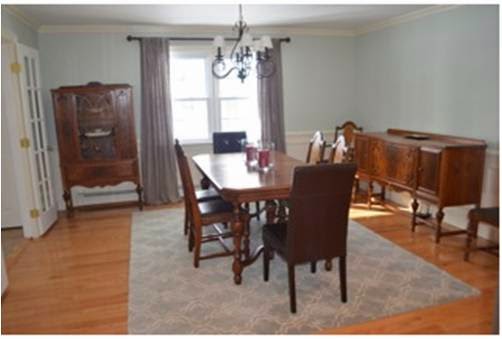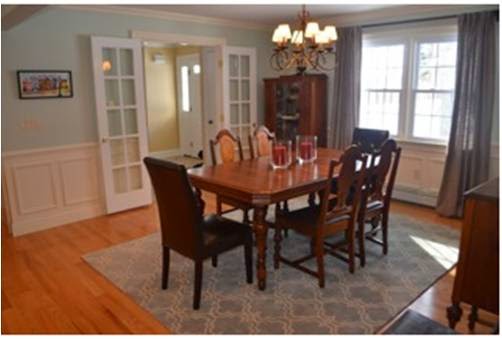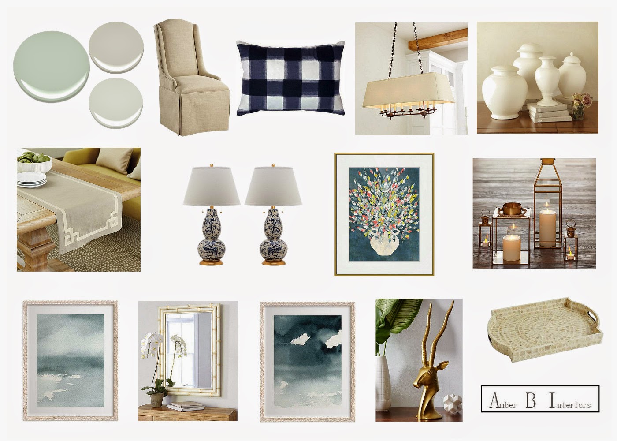Happy Monday! I’m back with another reveal over at Project Rustic Modern. Today, it’s all about the dining room! This space also had a dramatic transformation, with the power of paint! The walls above the wainscoting had a warm gold tone. This cool navy blue gave a nice balance to the wood floors and furniture. The walls, lighting and accessories changed, but the furniture and area rug stayed the same. These photos are taken by Sarah Heppell Photography. Enjoy!!









With all of the warm wood tones in the room, I was careful to select accessories that complimented and didn’t compete. The big items to offset the warmth are the cool navy walls and the oversized, soft white buffet lamps. They provided contrast and a brightness against the warm pieces seen in the space. I hope you liked the reveal of these rooms! The bright colors definitely get me ready for summer!!














