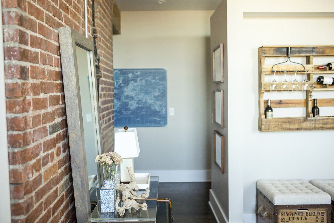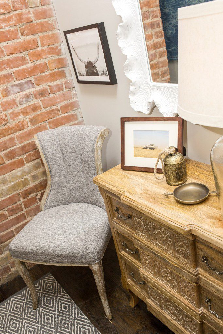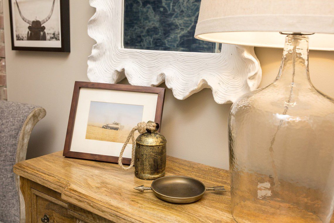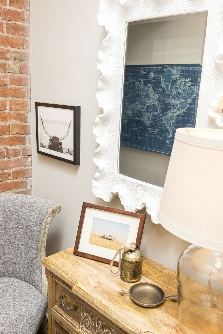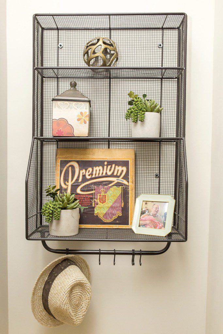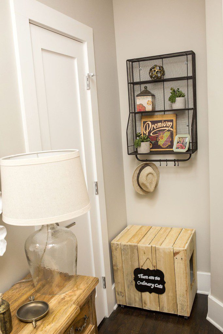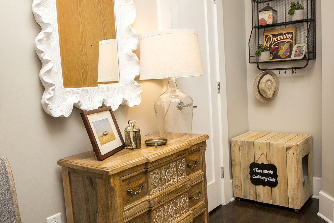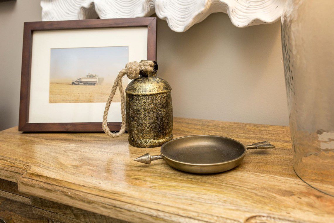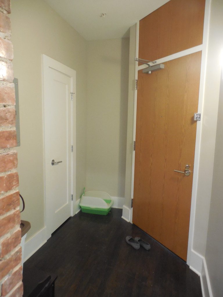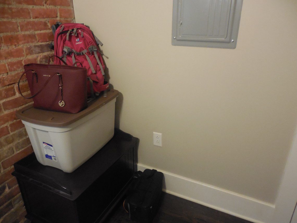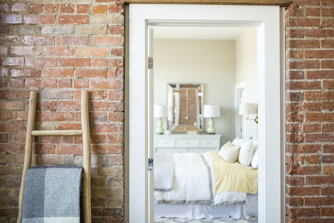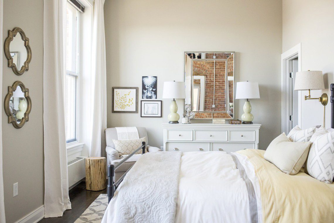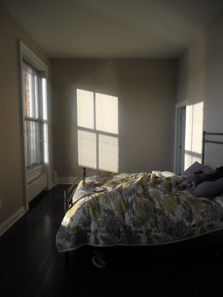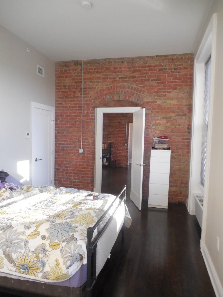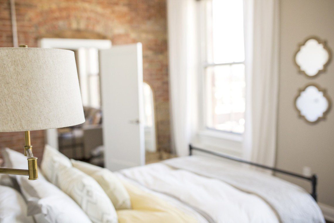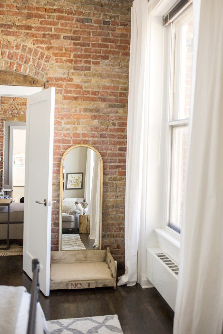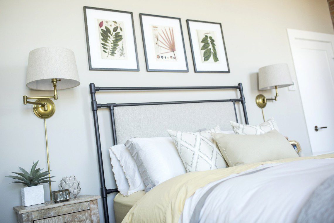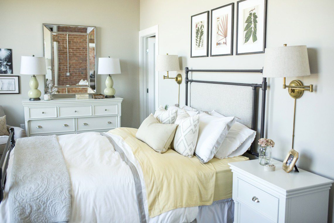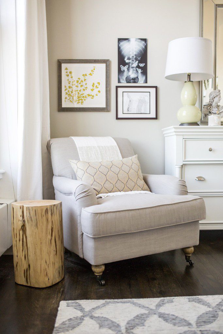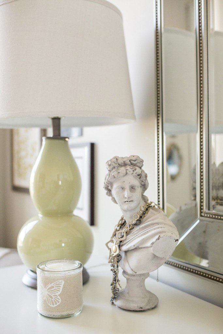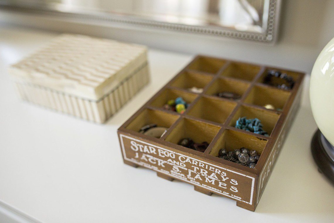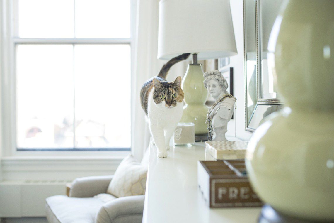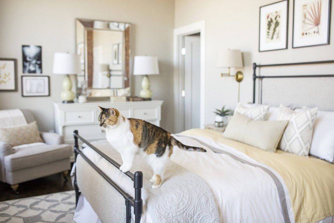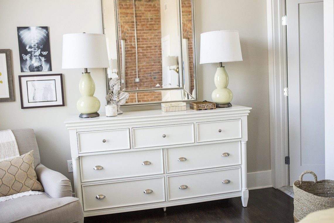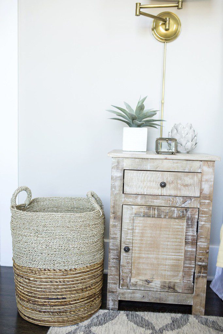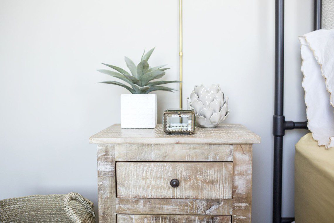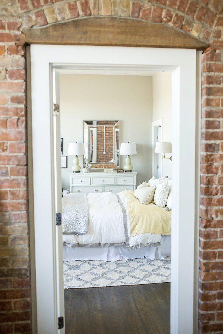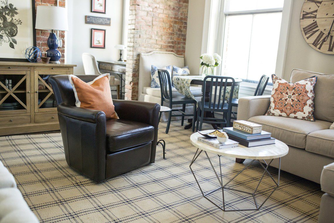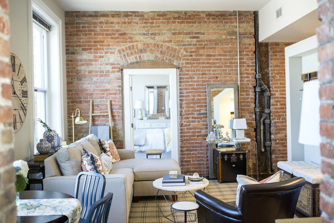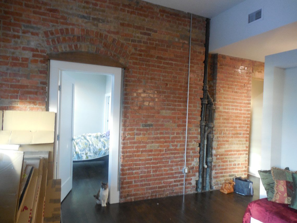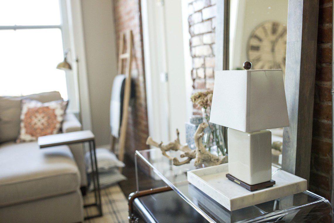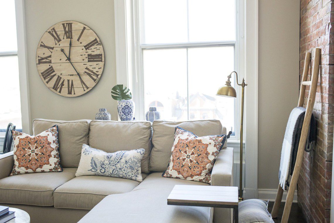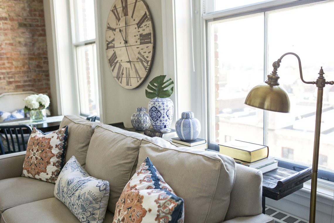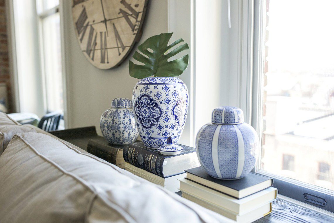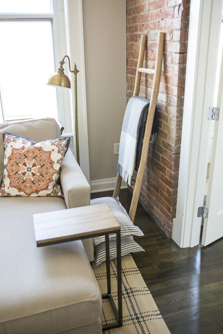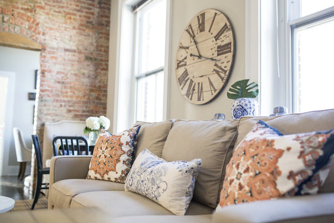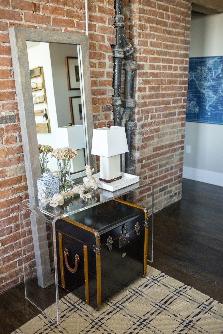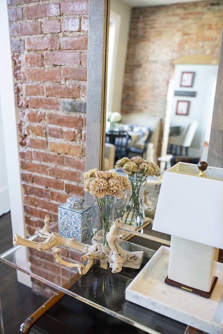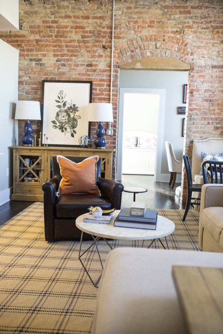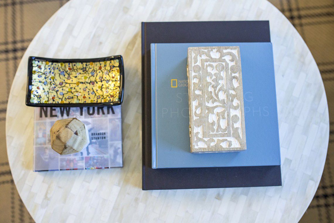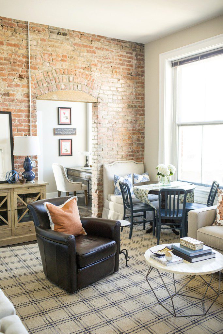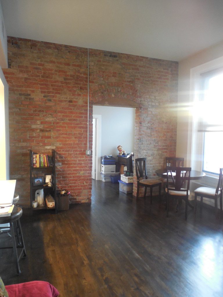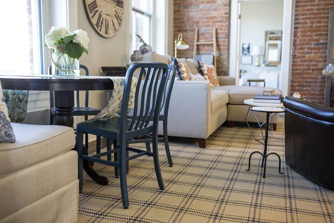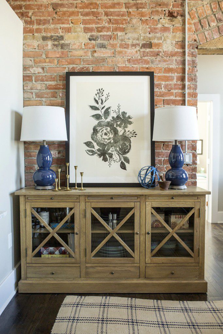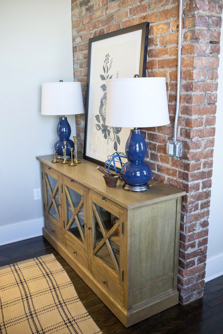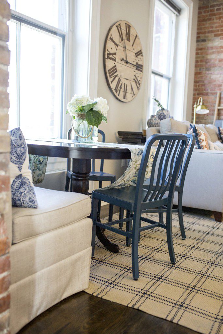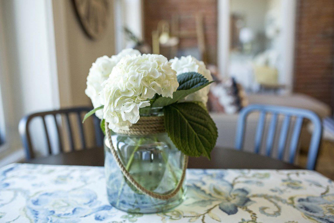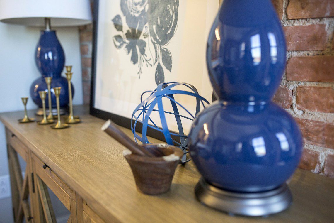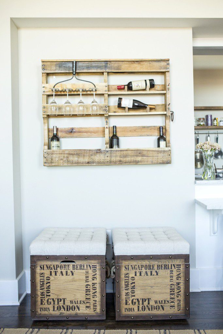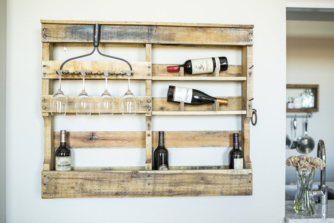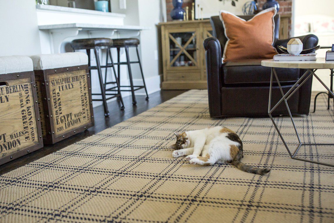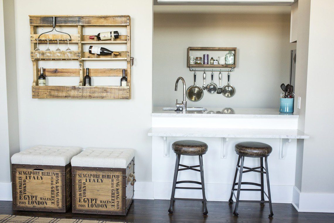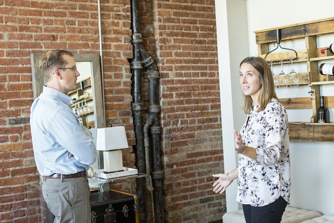You never know where your business ventures will take you. One thing you try to do is work hard, establish great friendships and keep following your goals. When this new web site launched, I was so excited to start blogging from this pretty new platform! I had this new energy, ready to see what paths this design business will go. I truly love what I do and it is the relationships and friendships you make along the way, that are the most meaningful. The web designer behind all of this pretty web goodness here, is Britt from Gallery No. Eight. She was amazing to work with and it’s sad when projects come to an end, when they are so much fun! Luckily, we are working together again! She has trusted me to help her with the ever popular One Room Challenge and I am so excited and honored to be asked. The One Room Challenge was created by Linda, from the blog Calling it Home. She has this amazing 6 week design extravaganza, where bloggers completely transform a space and blog about it each week. I am so excited to announce that Britt will be a linking participant and is making over her master bedroom! She has done an amazing job already, with her stunning gallery wall and great design eye. I am here to help suggest some new accessories, bedding and a surprise idea to spruce up the ceiling. Here is the inspiration board that we originally began with…

We will be making some changes to this plan and I can’t wait to show you the progress, along the way! Britt already has such a great sense of style and her space is so beautiful to begin with. I am so excited for her and know she will do such a great job!! Britt and I met a few years back at blog podium, when the event was held in Toronto. It was such a fun way to reach out and meet fellow bloggers. I sat in on her work shop on Photo Shopping and I knew I wanted her to design my new site. If you are a blogger, I suggest you try going to an event near your area! You never know the friendships you will make or the fun things you will experience. I am so glad I went! To see what Britt is up to on the One Room Challenge and the beautiful space she has already began, visit HERE.

