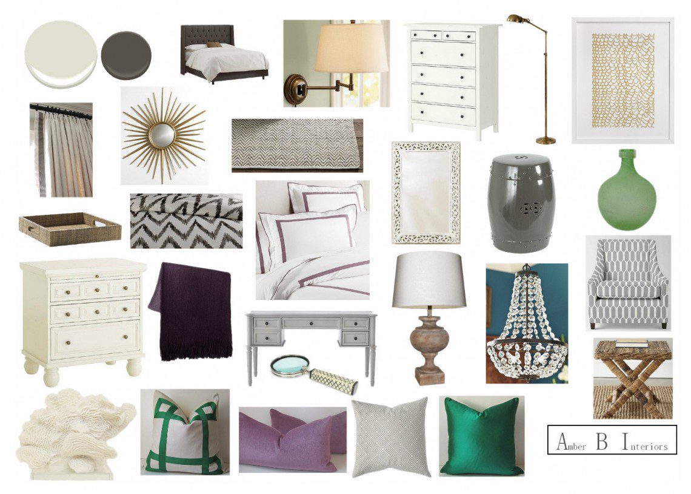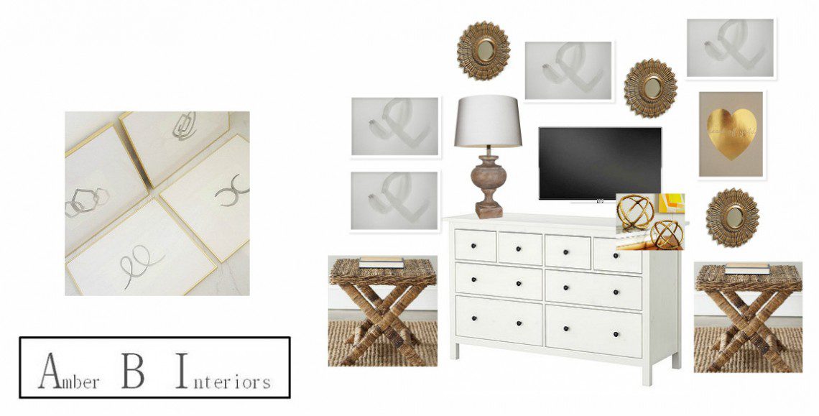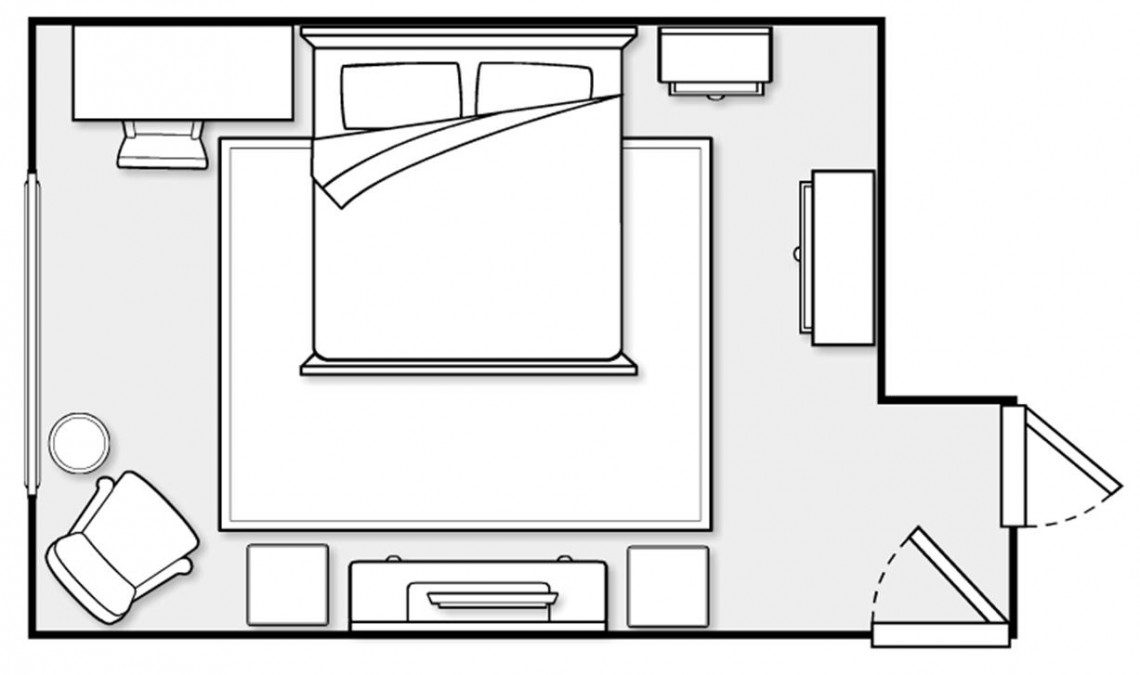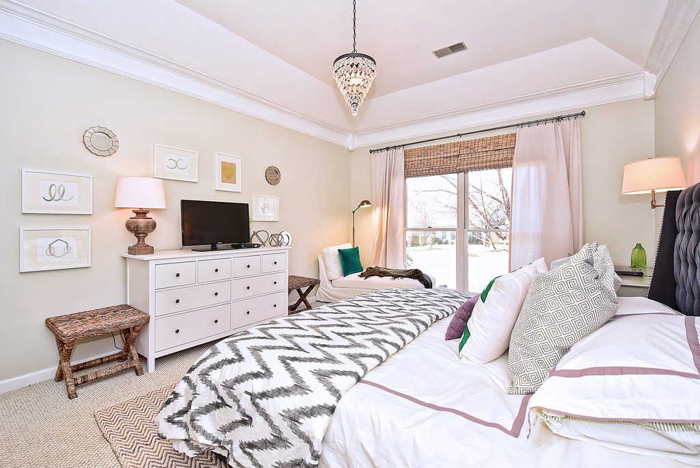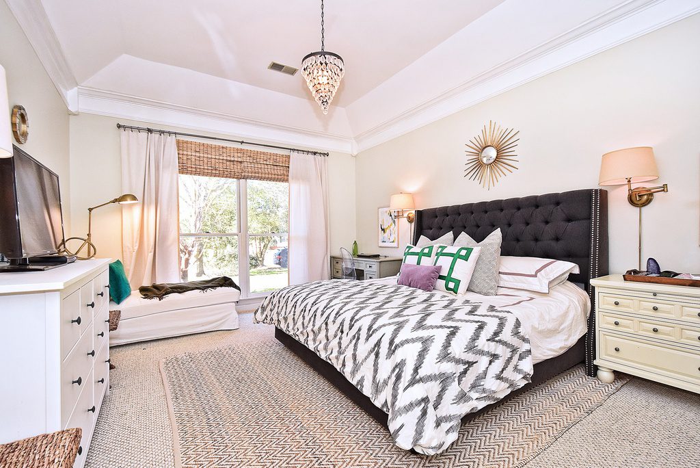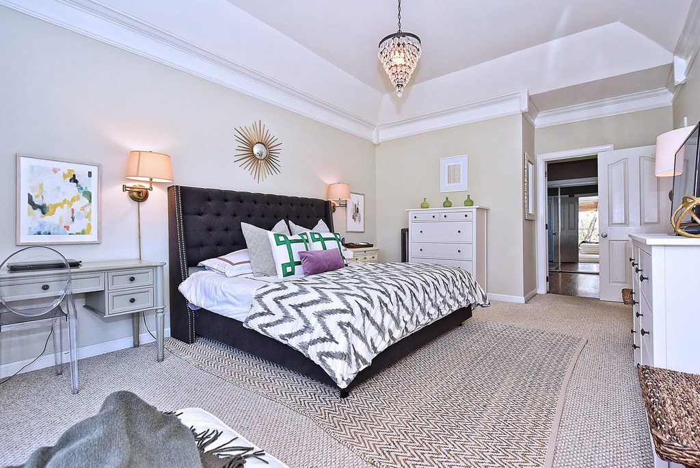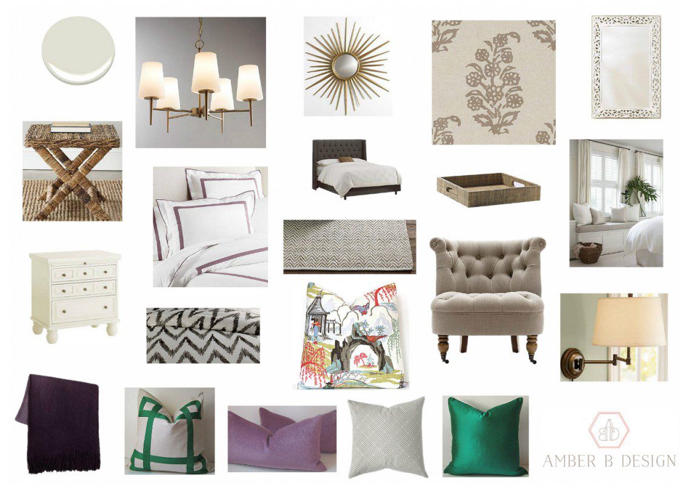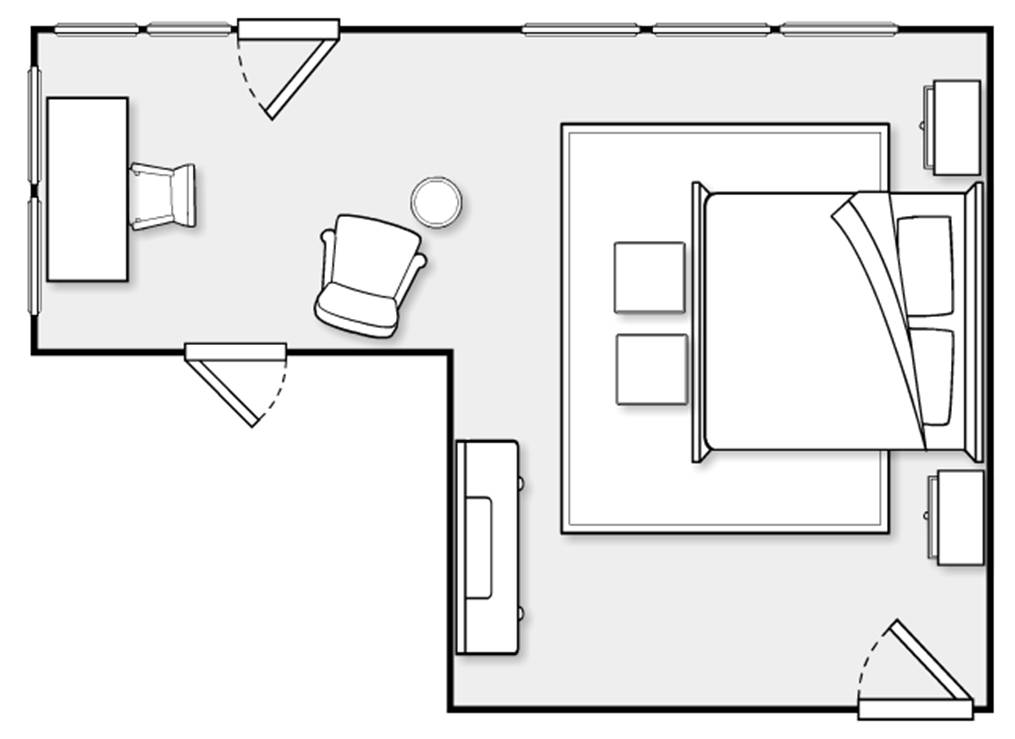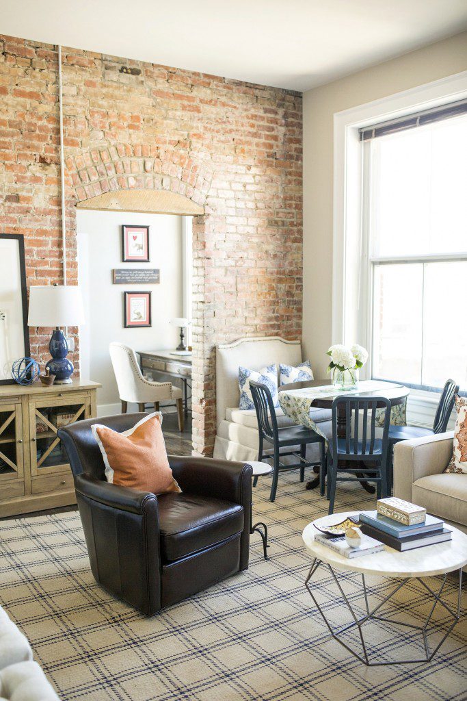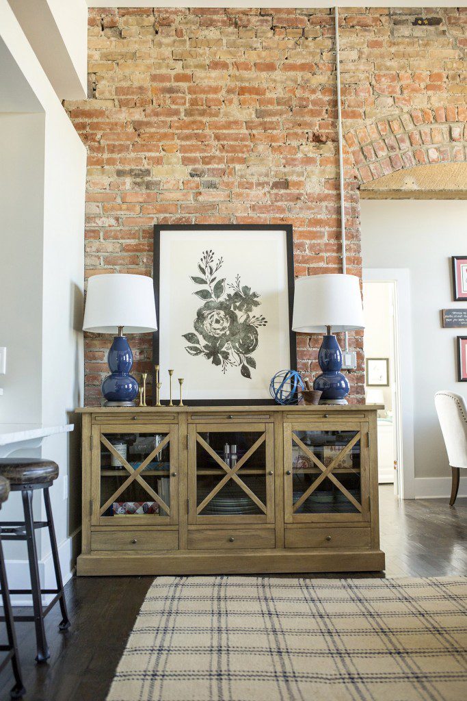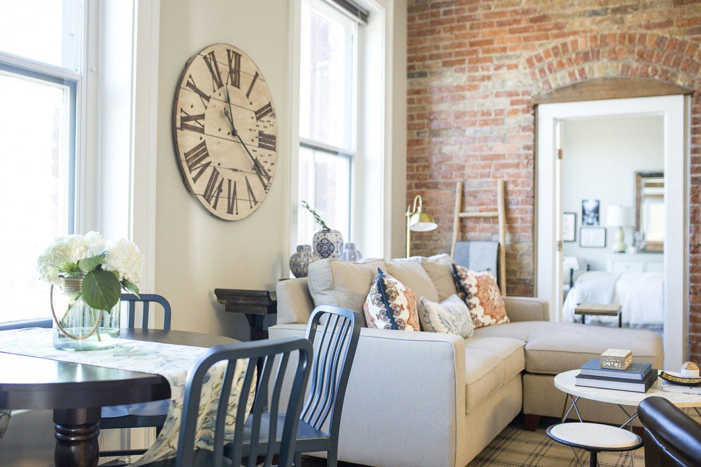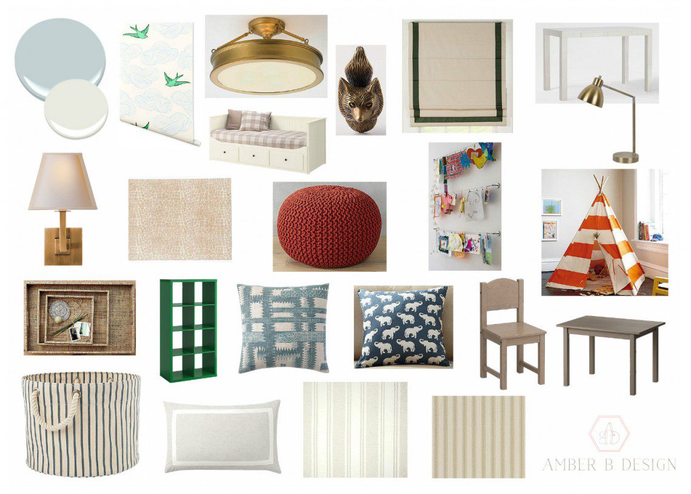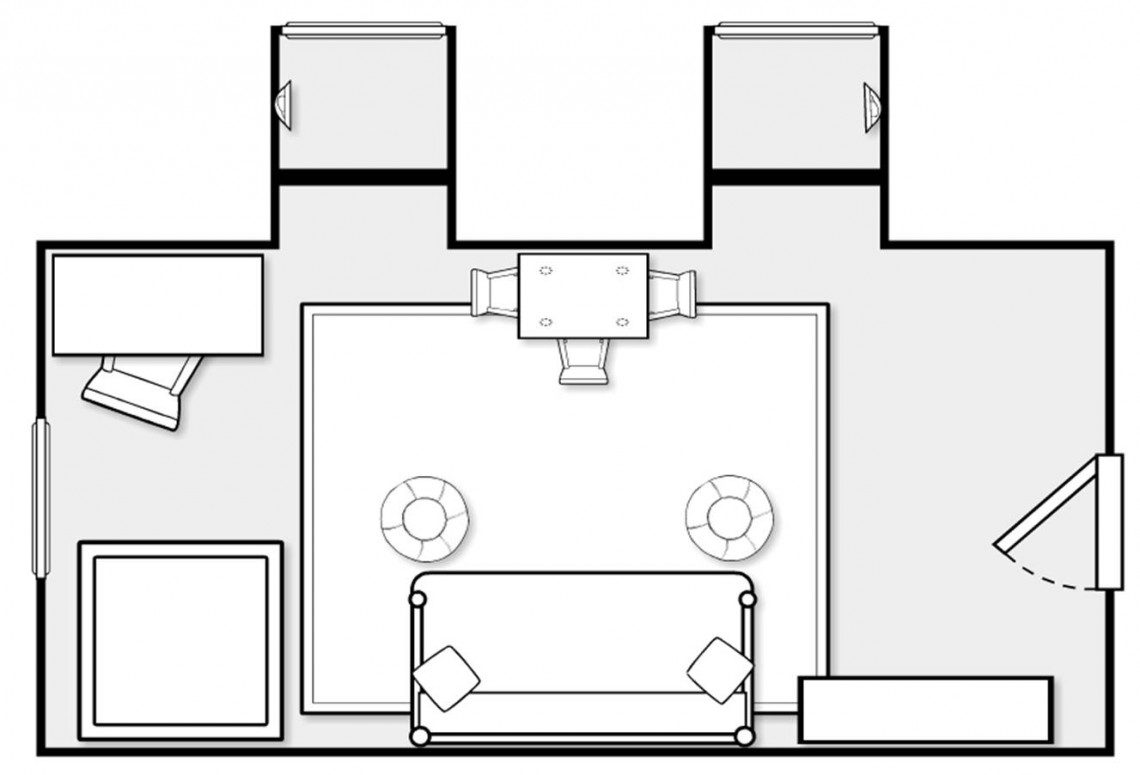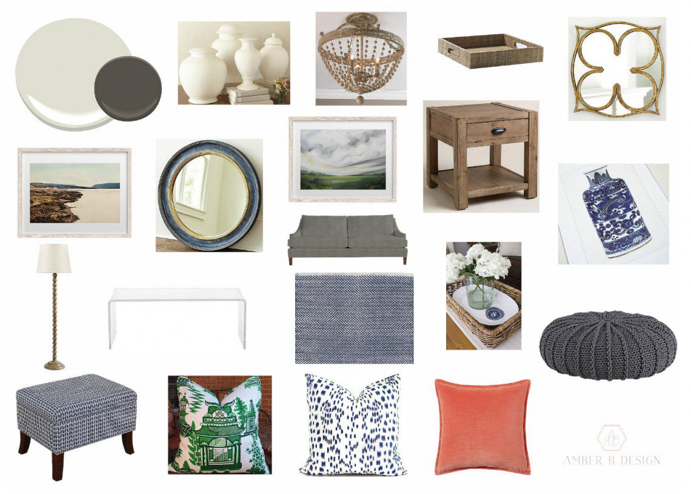It is no surprise that I cannot wait for spring weather and to see the flowers start to bloom. There is nothing more exciting than seeing the green grass finally start to peek through the snow, after a long winter. So I was pretty happy that the chosen colors that are all a buzz this winter, just happen to make you think of spring! A while back, Pantone announced their color of the year, but this time, including two colors. Pantone’s colors of the year are Rose Quartz and Serenity, such soft and delicate shades.

I am feeling the rose quartz much more than this periwinkle blue {I’m a navy blue girl} and I can see it paired with so many fun colors and used in so many ways…
On a single door…

On drapery panels and paired with brown…
 Design by Anne Hepfer via Style Me Pretty Living
Design by Anne Hepfer via Style Me Pretty Living
With emerald green, which is my favorite…
 Design by Katie Kime via The Decorista
Design by Katie Kime via The Decorista
And you can definitely add it with my favorite blue- navy…
And speaking of spring just around the corner, I would love for you to join me this Friday, March 11th for a fun spring mantel series! I am teaming up with a very talented group of ladies for the next installment of Project Design, #ProjectDesignNow. We will be showing you ways to style your spring mantel and we will each come up with two different versions! Follow along on social media with the hashtag, #ProjectDesignNow and gather some great inspiration from these amazing ladies…


 via
via 