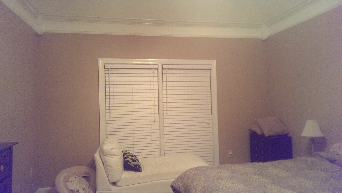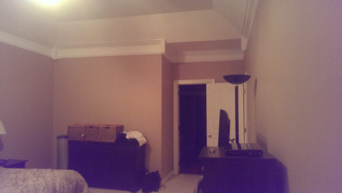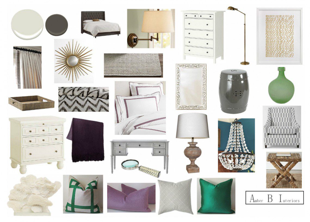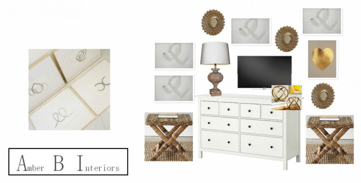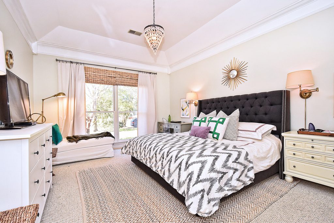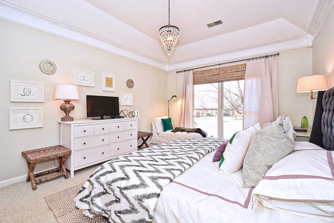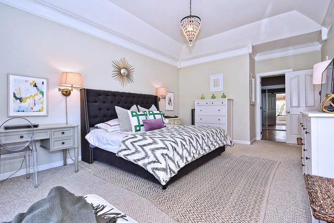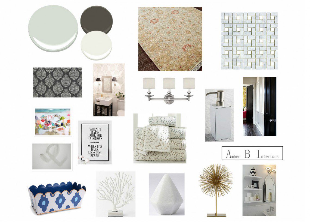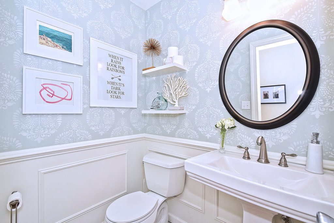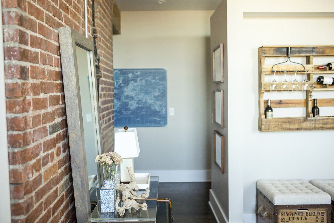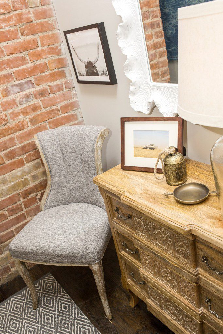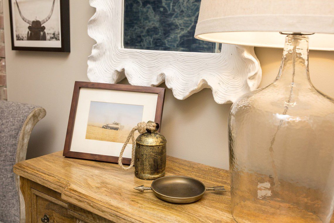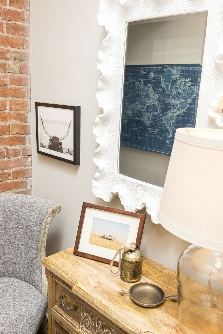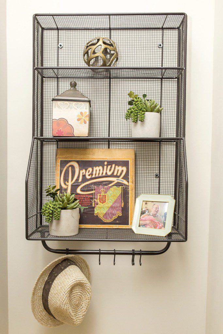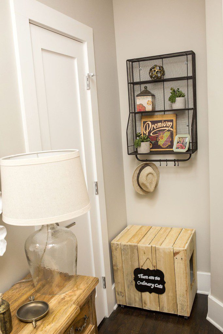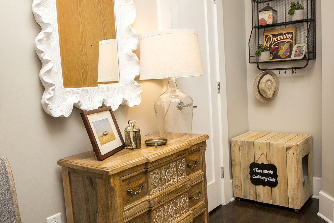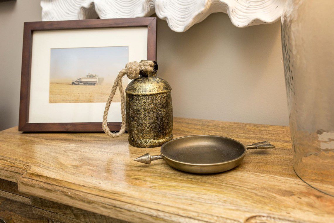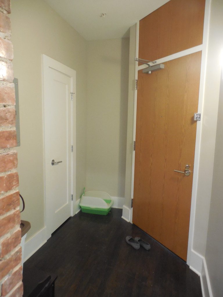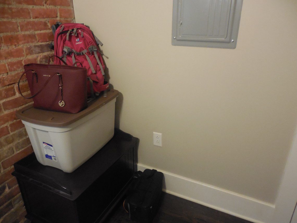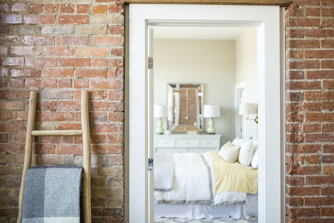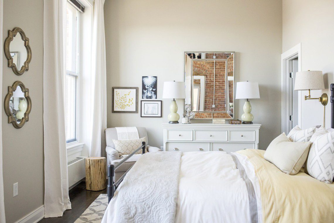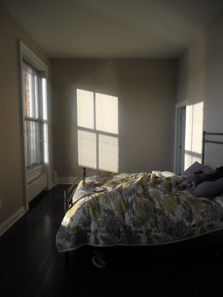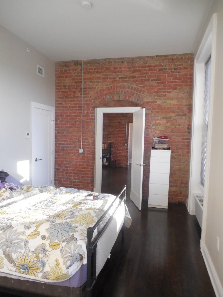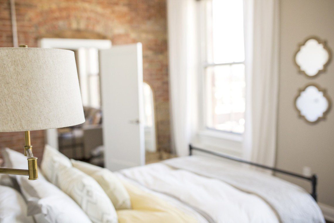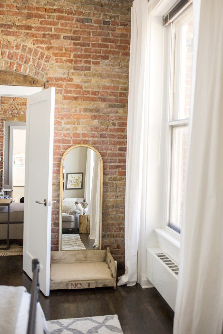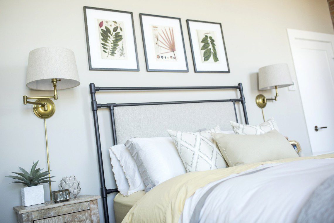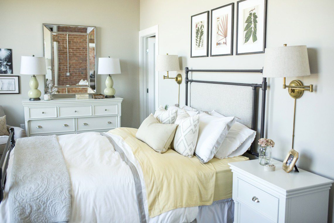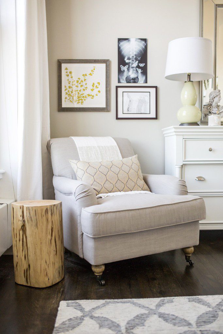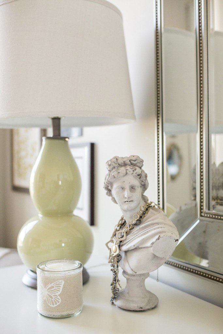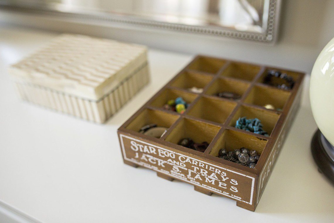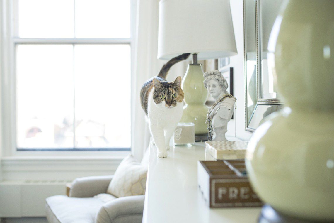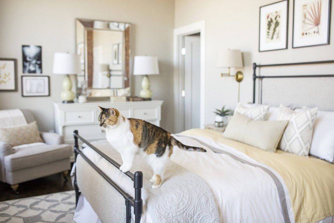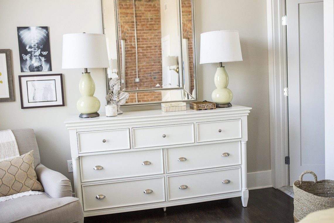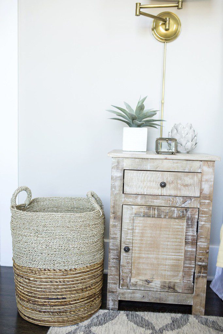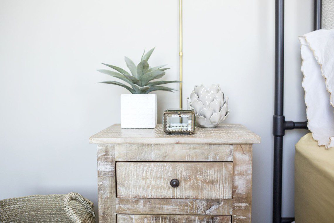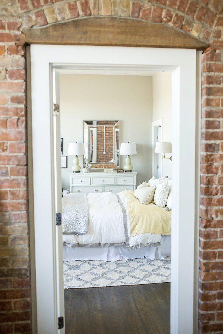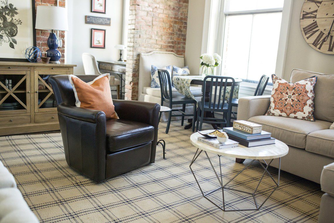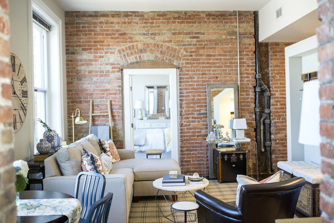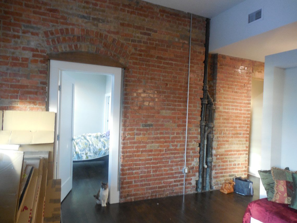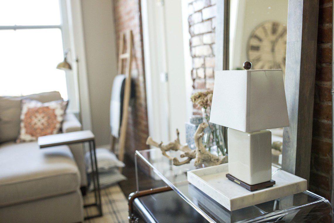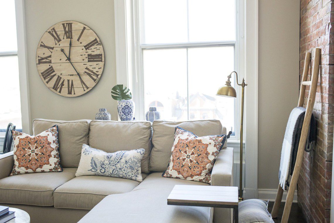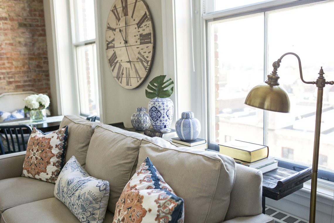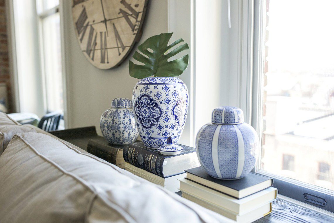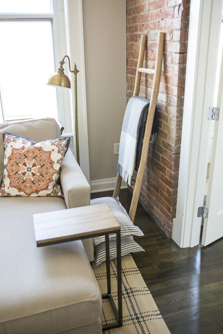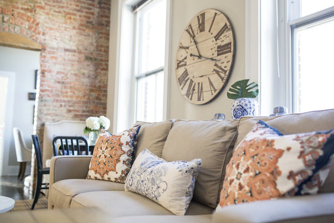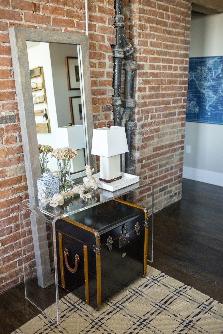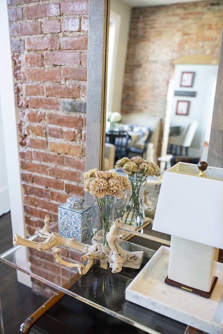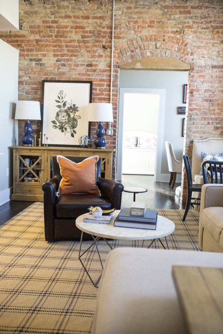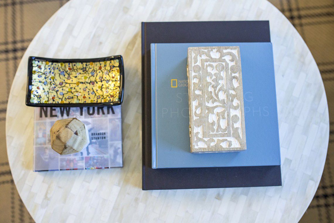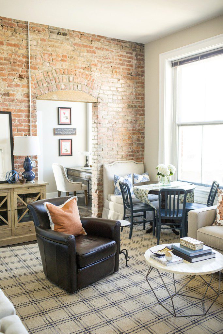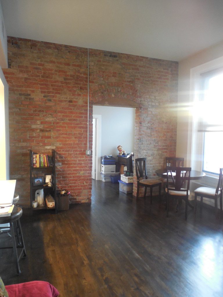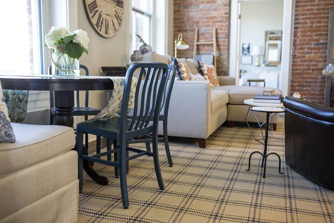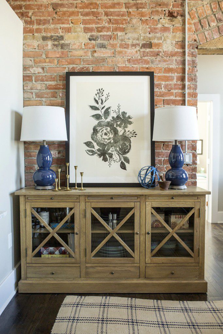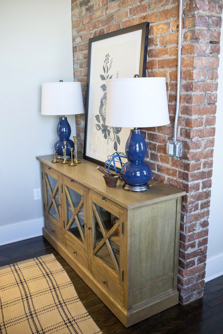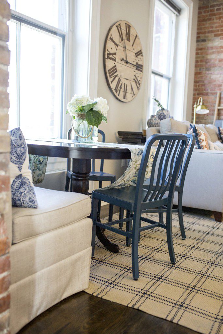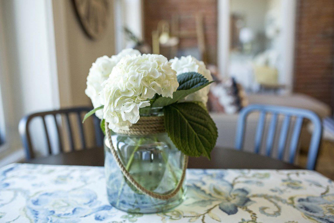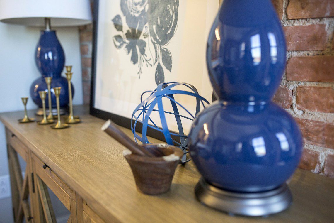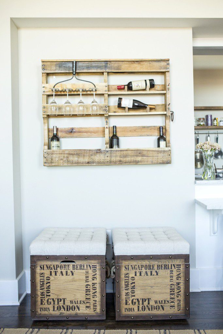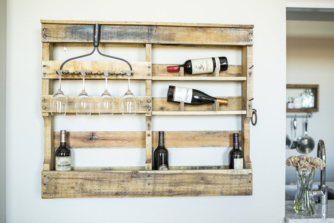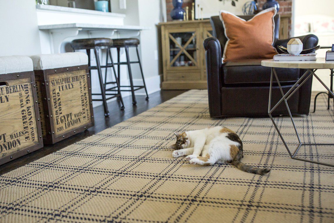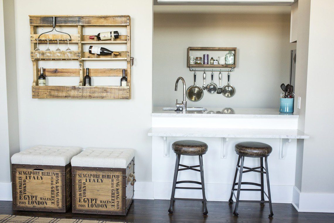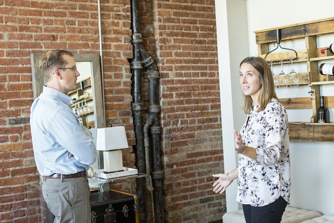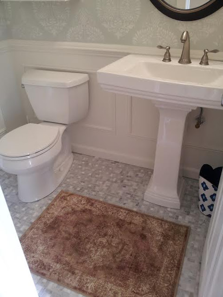The time is here… the reveal of two different spring mantels for Project Design!! You may have seen several of us bloggers hinting on social media {#ProjectDesignNow} about our spring mantels. We have styled them two ways and today is reveal day!! I want to thank Mary Ann of Classic Casual Home and Cindy of Rough Luxe Lifestyle for including me in this fabulous group!
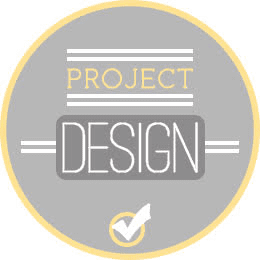
Our mantel is located in our family room and it’s always fun to make some changes and switch it up every now and then. Here is a full look at Option 1…
Spring Mantel Option 1…
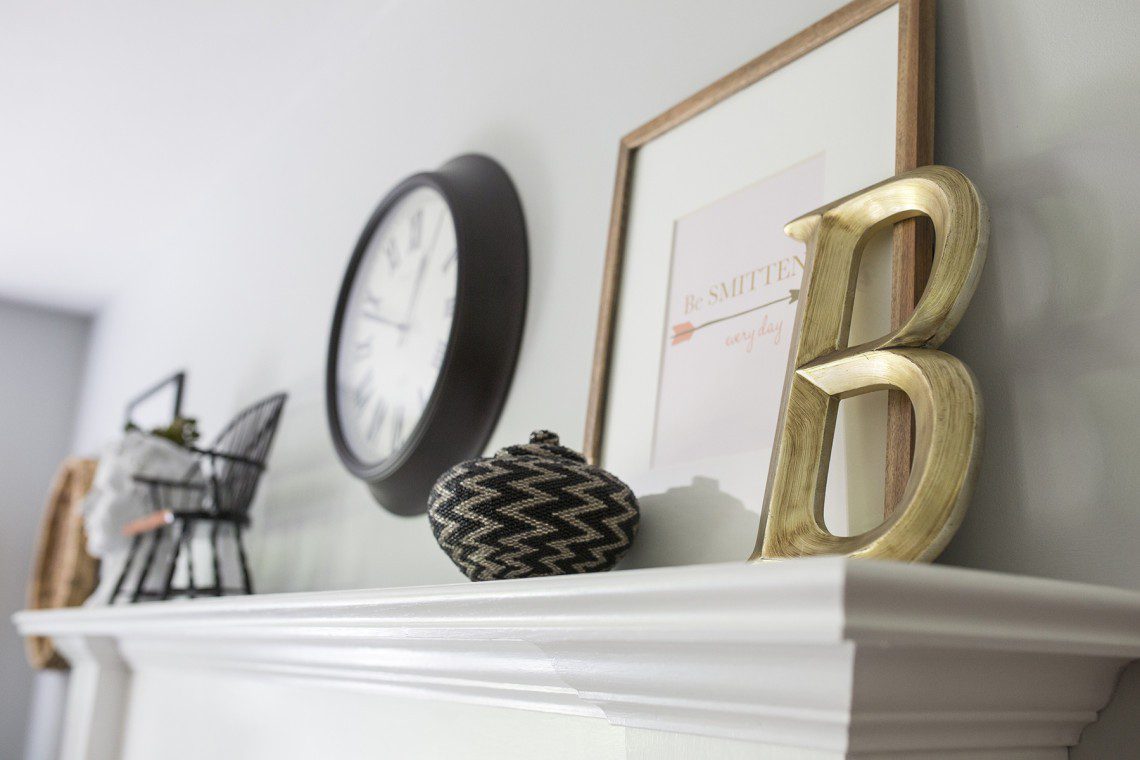
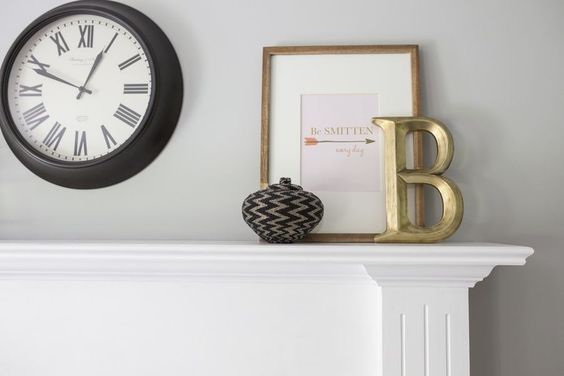
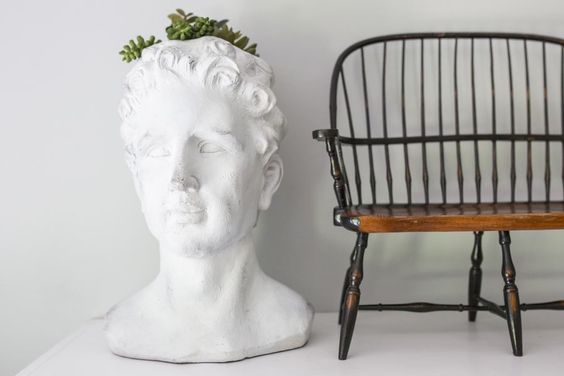
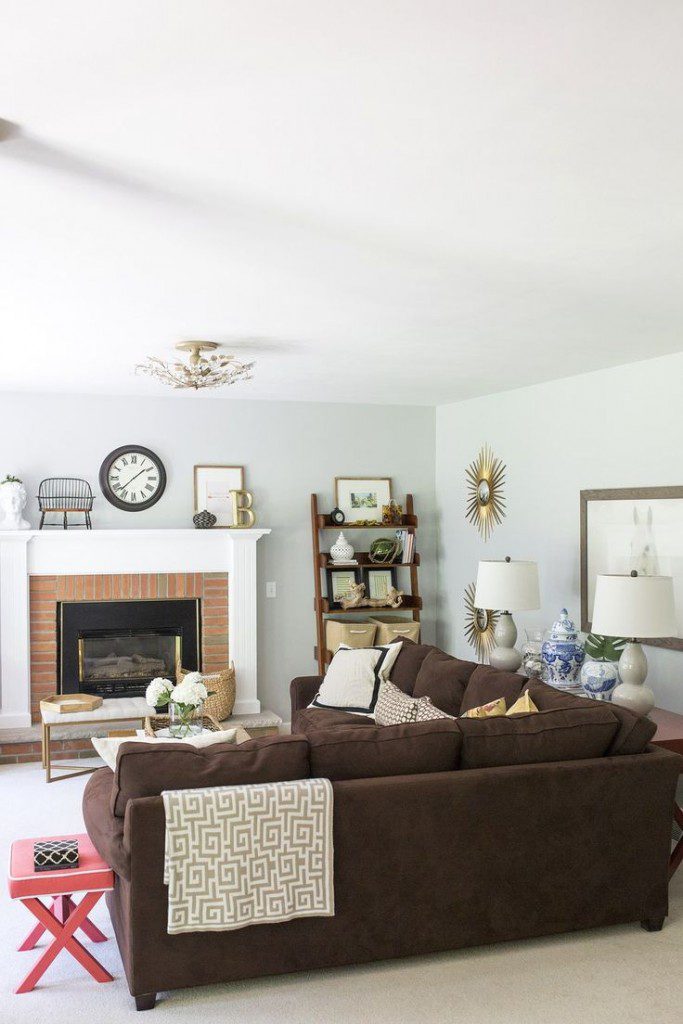
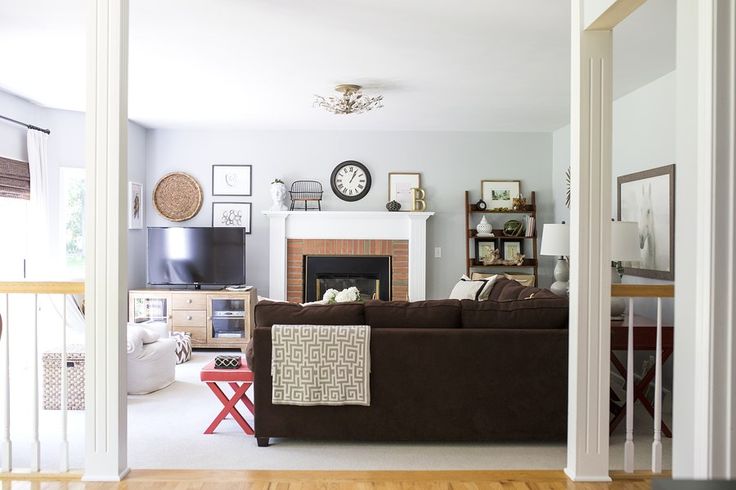
All Photos above by Sarah Heppell Photography
For mantel option 1, I went with a mixture of vintage and new and meaningful pieces with modern accessories. Starting from the right side, the “B” signifies the first letter in our last name. That is placed in front of a special print from the etsy shop, Pretty Smitten. The print says Be Smitten Every Day. I love its message and that pretty rose quartz background! I like to layer and add texture on mantels, so this beaded jar adds some interesting pattern and is unique. I also like to add round shapes to a mantel, so the clock was an old Target find and does just that. The mini windsor bench holds a special place in my heart, as I found it at an antique market when Mike and I lived in Germany. I will never part with it! And good old Zeus is next to the windsor bench. My kids named him and he is a great find from Target. I often put real ferns and small plants inside, but today- it’s one of the faux succulents that Target carries. {I am seeing a pattern here, that I shop at Target often!} 🙂
Spring Mantel Option 2…
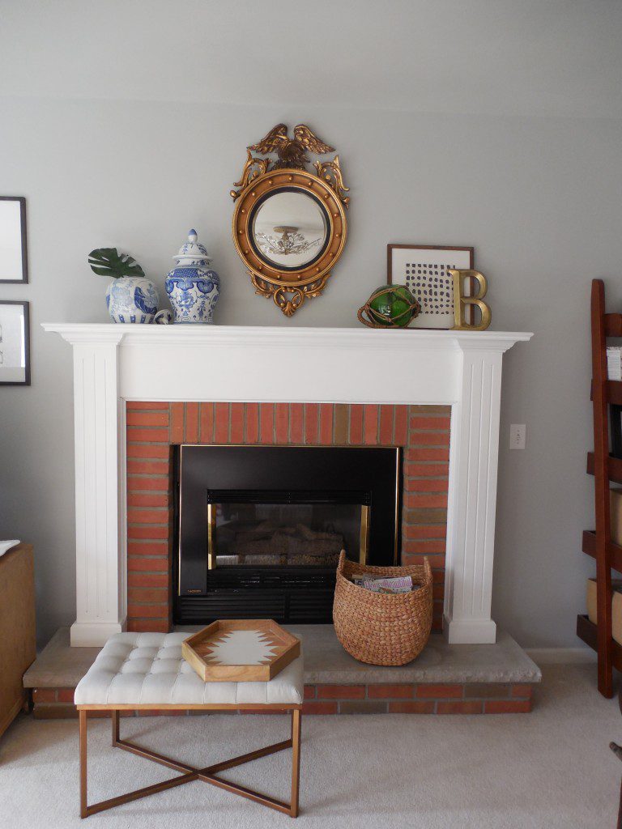
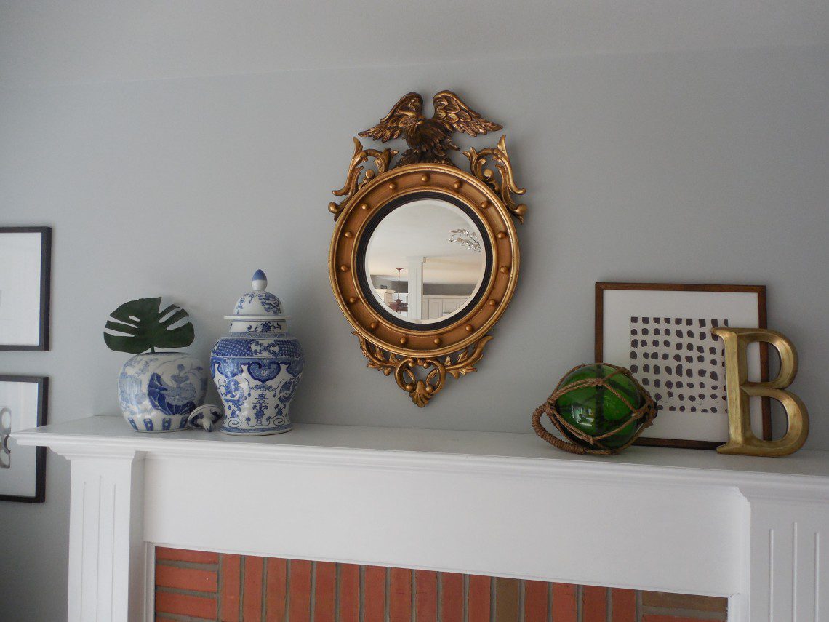
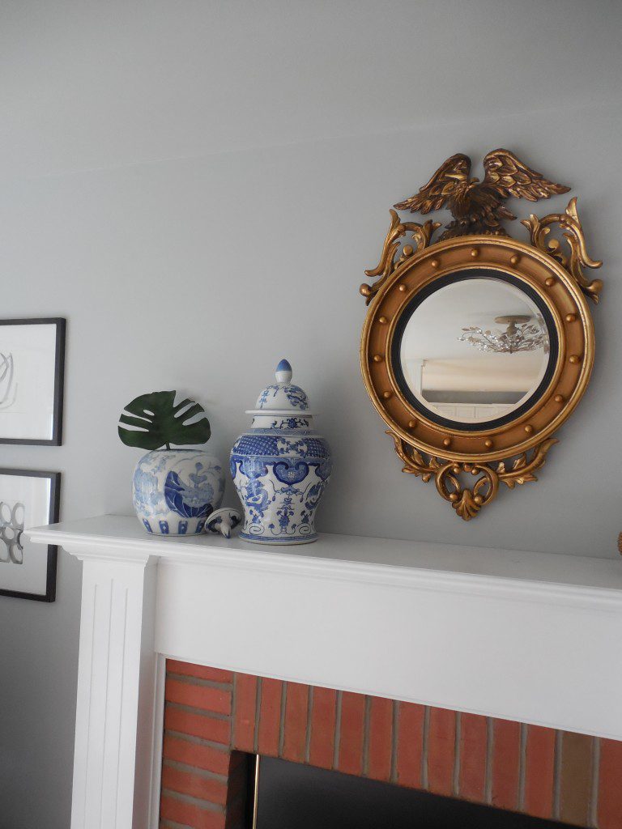
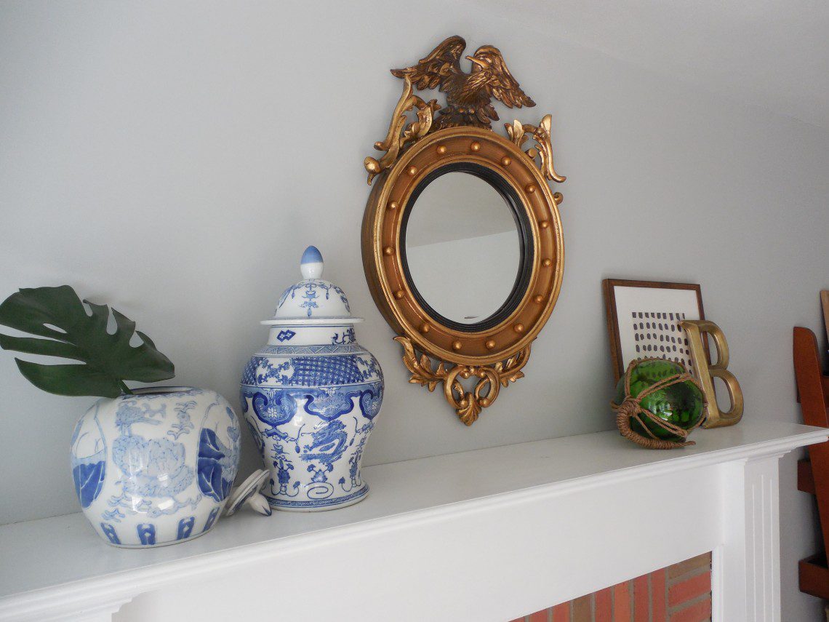
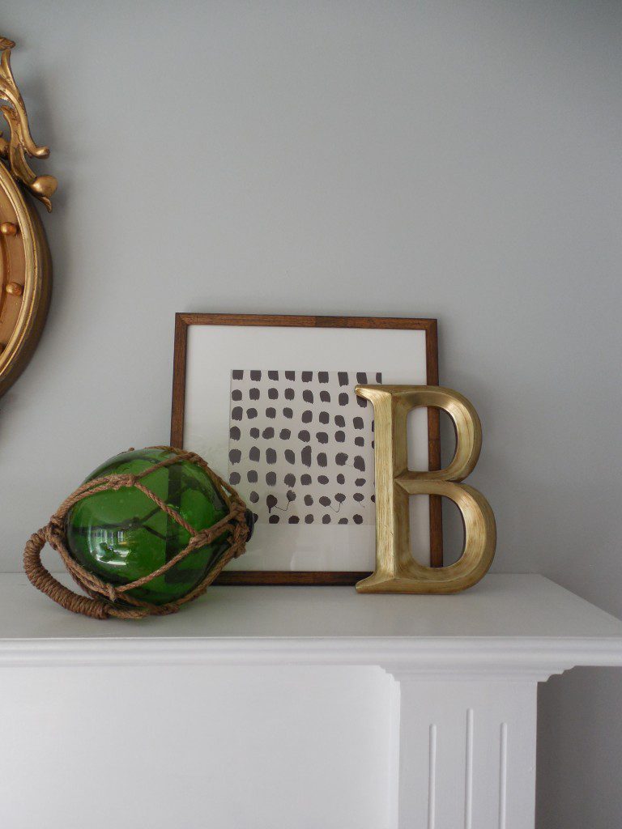
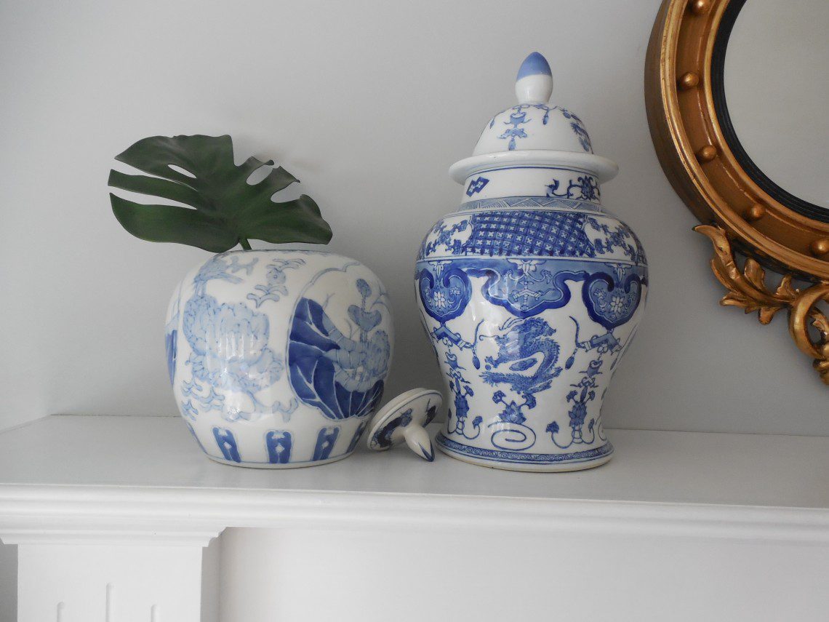
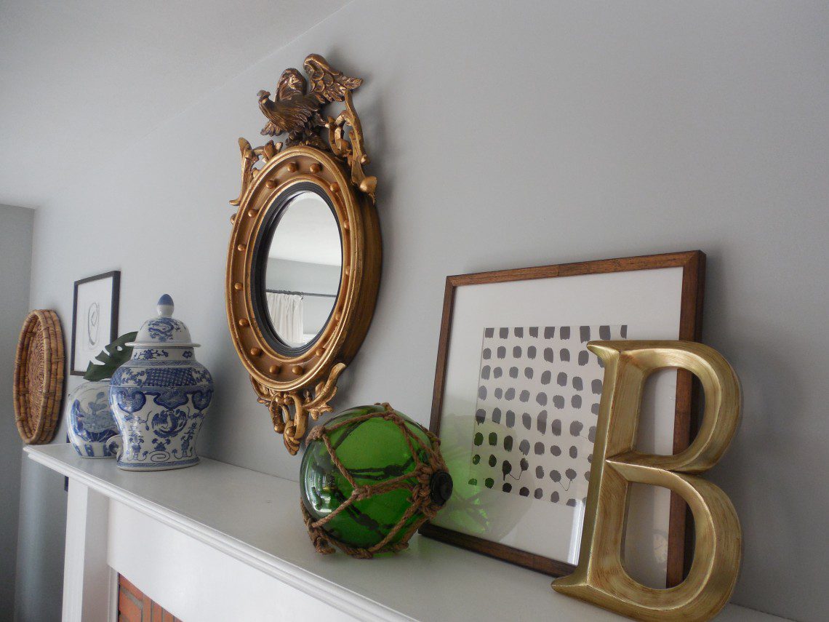
For mantel option 2, I also went with a mix of vintage and new. Starting with the right side again, I included the same “B” accessory from the first mantel. That is the only thing I kept for this option. I layered it in front of a spotted print I found at Target. I was so glad I scooped that up when I did, as about a week later, it was gone! I have always loved a hint of animal print somewhere, and this reminded me of cheetah spots. I found a green glass buoy from Home Goods. I like that it reminds me of the water and spring and summer activities. The rope detail adds some texture and interest. The ’round’ element that I love to add to mantels is now seen in both the buoy and this Federal mirror, which was a Christmas gift from my mom. It is the Ken Fulk Federal mirror from Pottery Barn and I love the vintage vibe it brings to the space. Not to mention that stunning aged brass! Adding a mirror to the mantel has been fun, as it reflects our ceiling pendant. The blue and white urns were antique shop finds. I decided to put a faux palm leaf from Pottery Barn inside the smaller urn, to bring a touch of nature to the mantel. I could also switch it out for fresh flowers, if I could remember to keep fresh water inside!
So there you have it! My spring mantel styled two ways! Which option would you choose???
Here are some tips to changing up your mantel for spring, or any time of the year:
Mantel Styling Tips
Add meaningful pieces and a mix of vintage and new to bring a collected over time style to your mantel
Layer pieces in front of each other and stand back every now and then to access what you have and what you need to add
Add different shapes, such as a round mirror, clock and mix that with a square or rectangle frame
I hope this got you ready to add some spring touches to your mantel! Now it’s the fun part… let’s check out the amazing bloggers who have transformed their mantels! They are such a talented group of ladies and I have been thrilled to be a part of this with them. Show these ladies some love:

