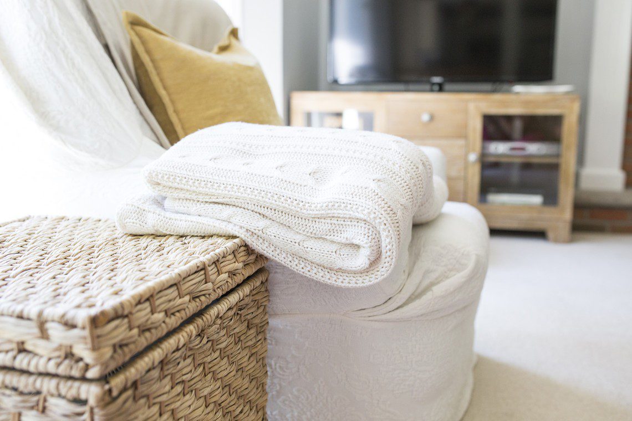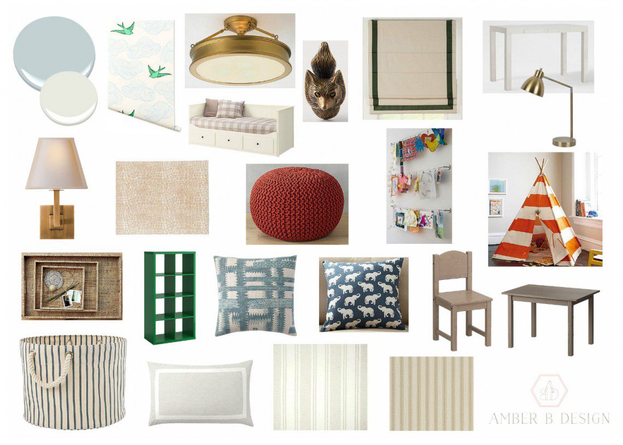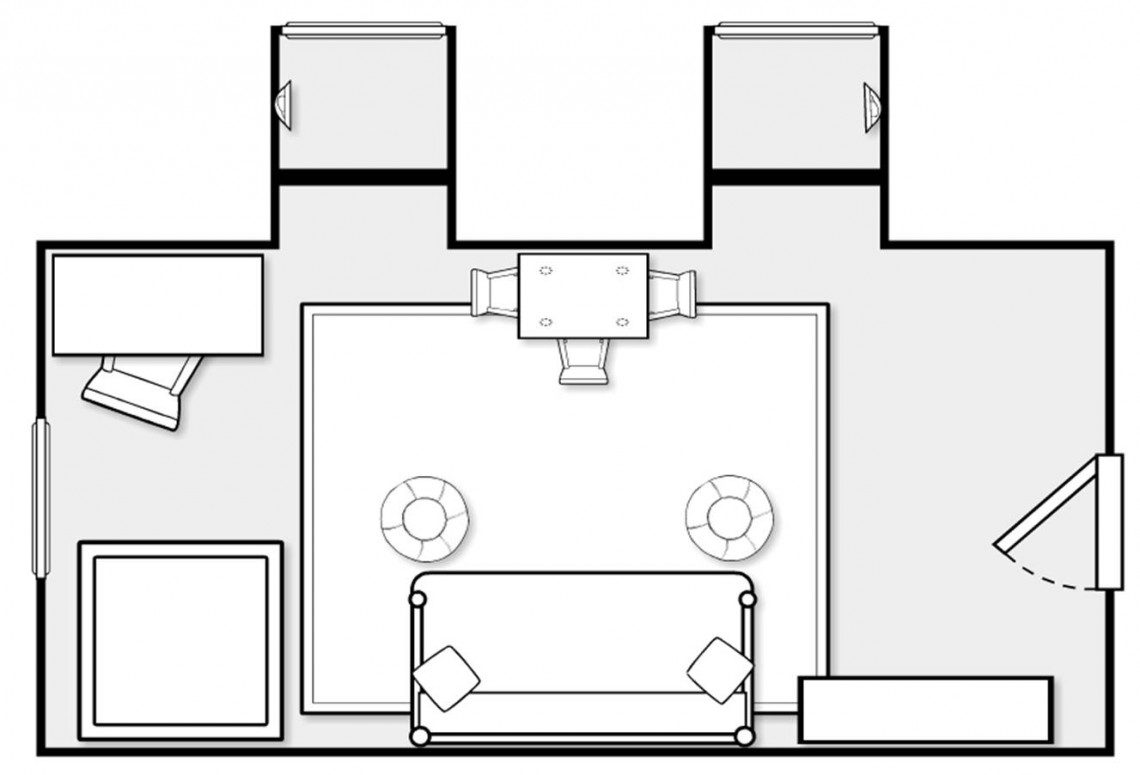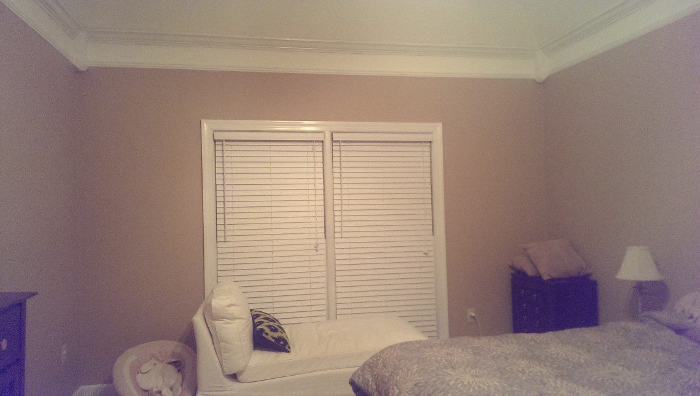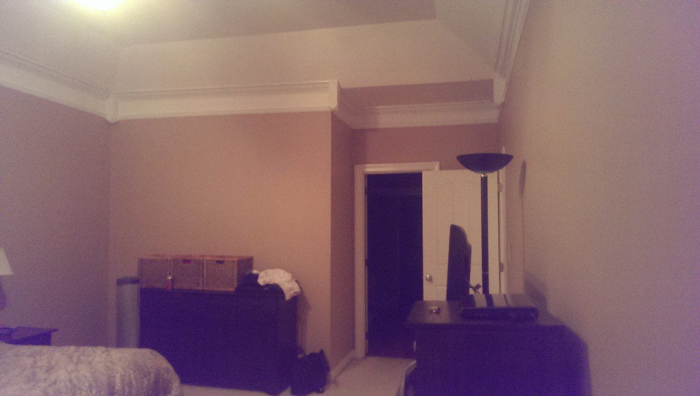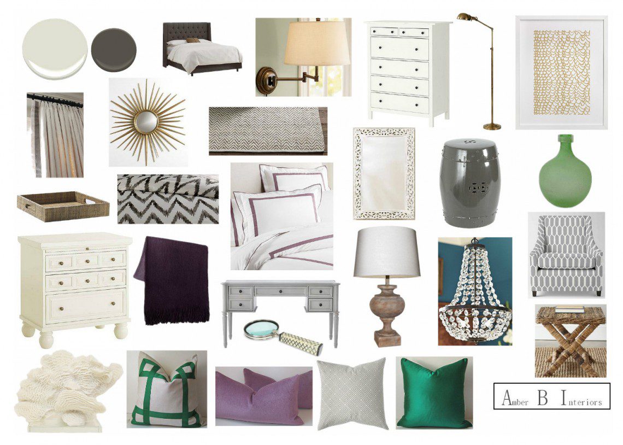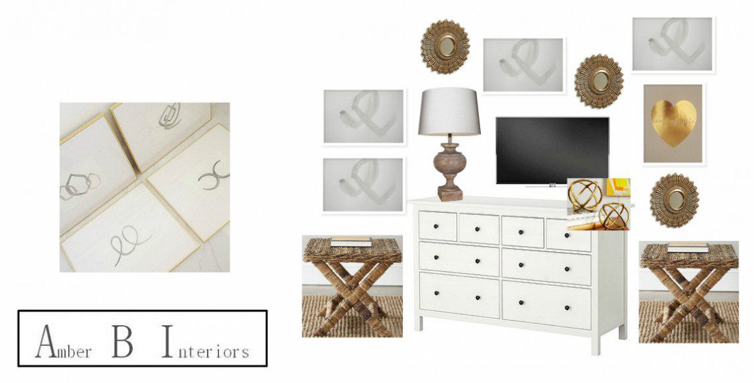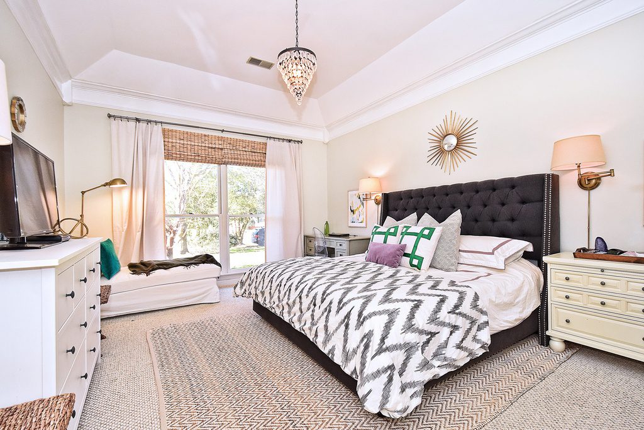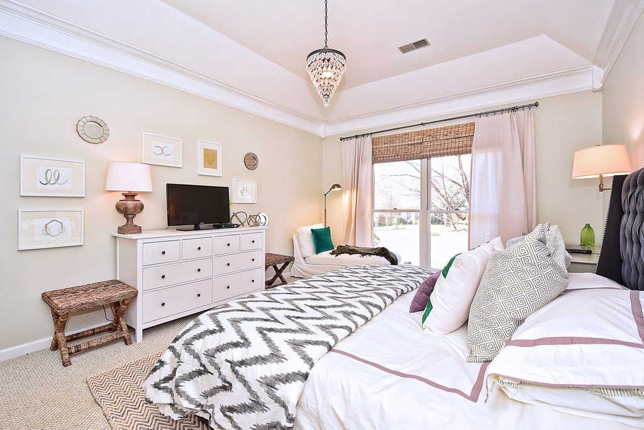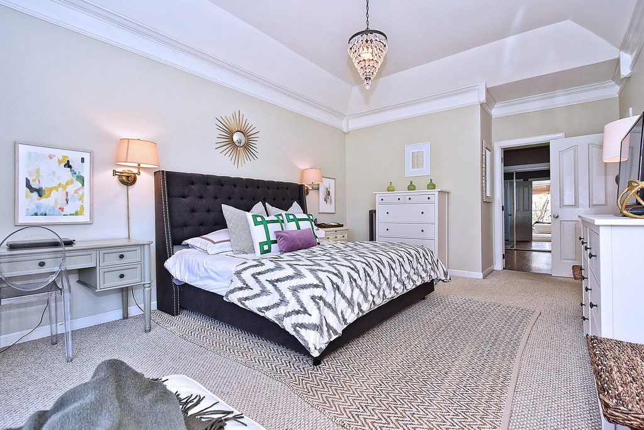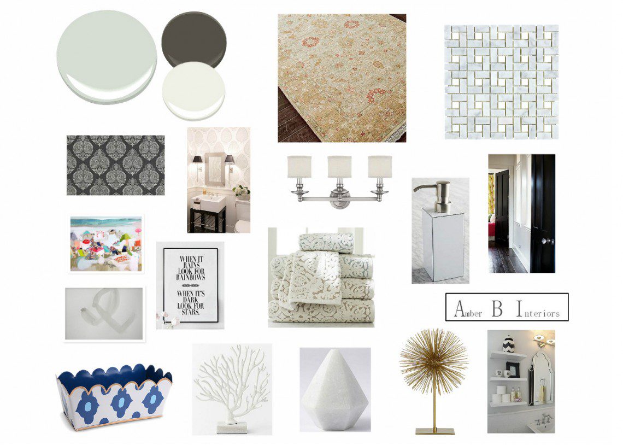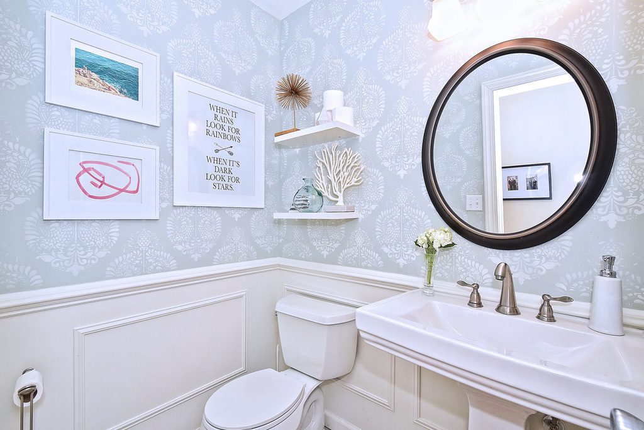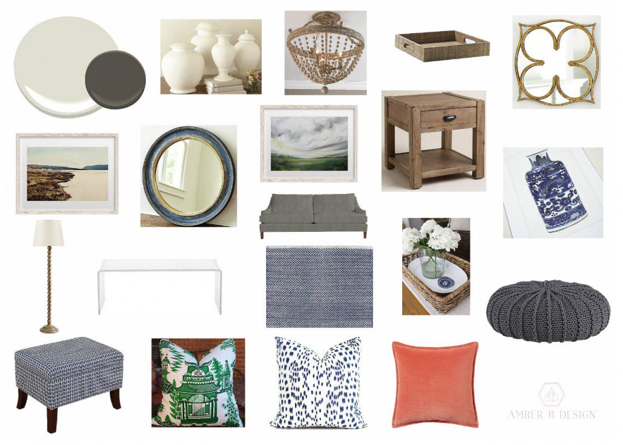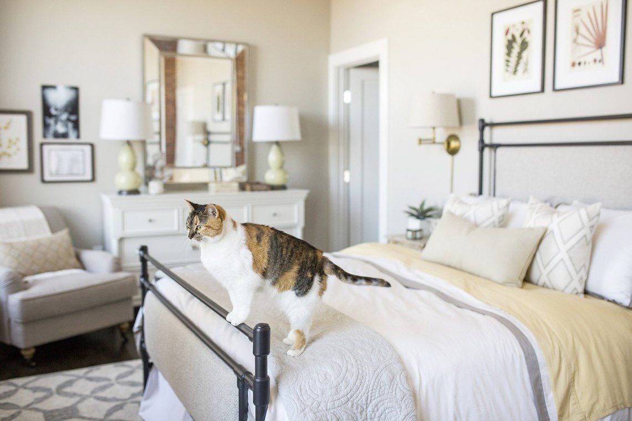Before and afters are always so much fun to share! This particular client is near and dear, since we have worked together on most of the rooms in her home and even some spaces in her daughter’s home! She has always been one of the most supportive, sweet and gracious clients that I have had the privilege of getting to know. We worked on both her office and guest room during the same period of time and the guest room will be revealed today! We actually swapped the two rooms, as it made more sense to convert the office/hang out room to a guest room. It is in closer proximity to the shared hallway bathroom, which would be great for guests. So the before pictures will show an office, while the afters are all about the guest space! Here we go!
Before
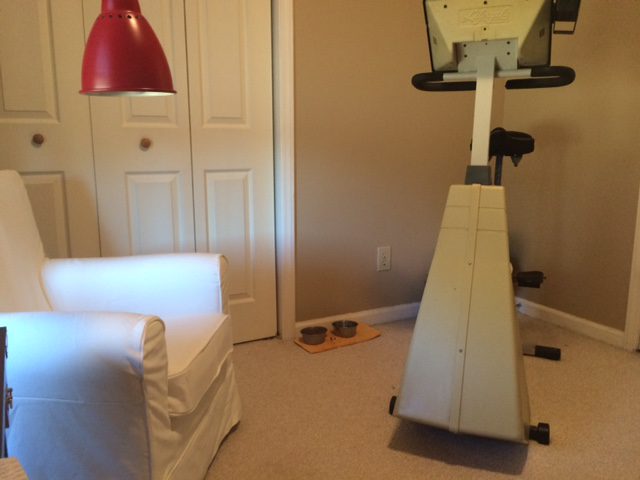
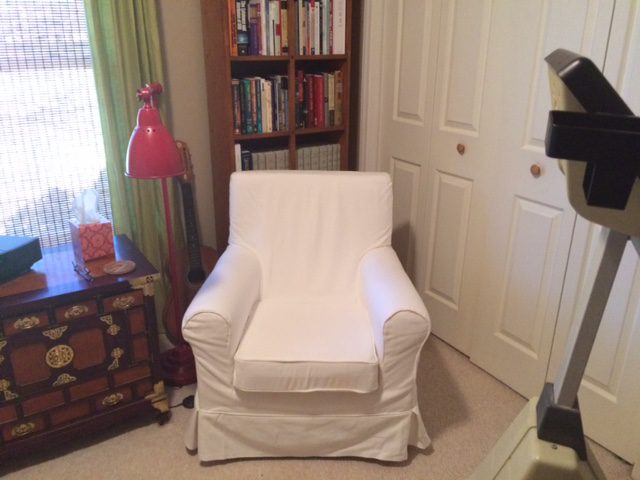
The Design Plan
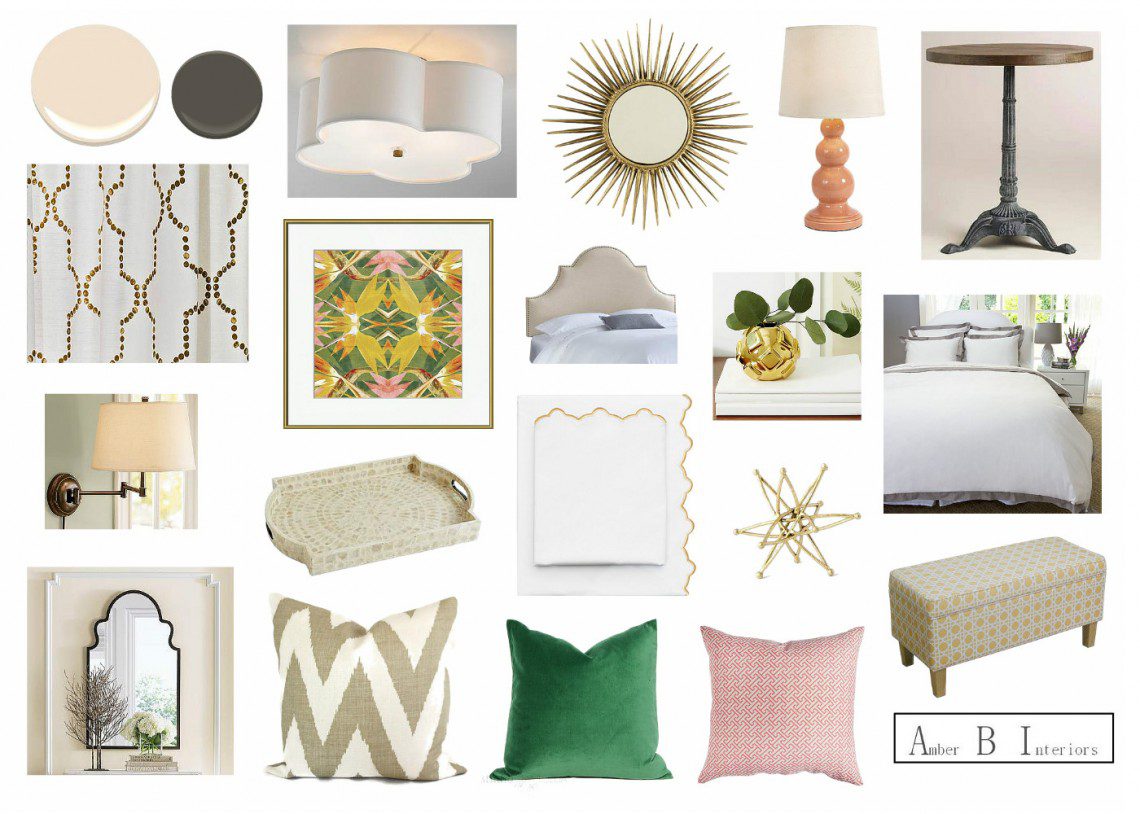
My client wanted a serene, delicate retreat. Her daughter will use this guest space when she visits, so the pink and green color combination was right up her alley! We kept the bedding and walls neutral and added color through the art, pillows and accessories.
After
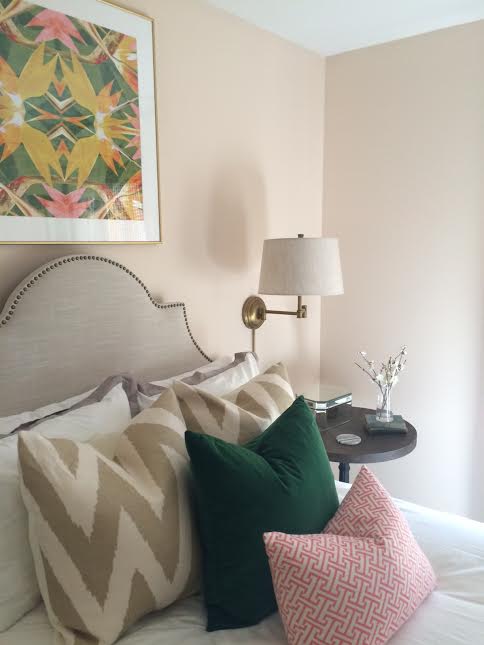
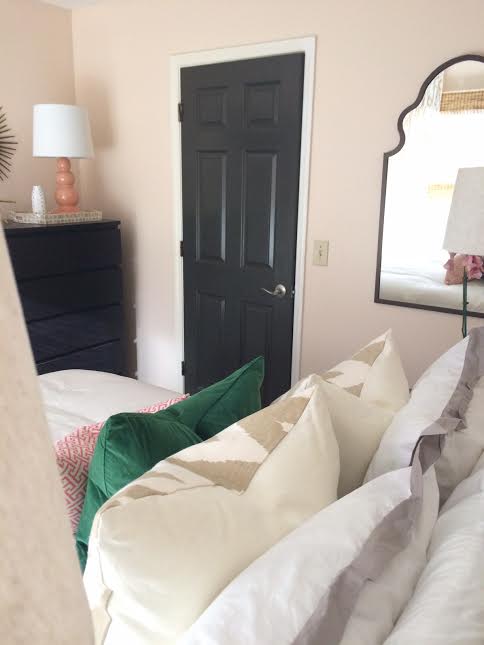
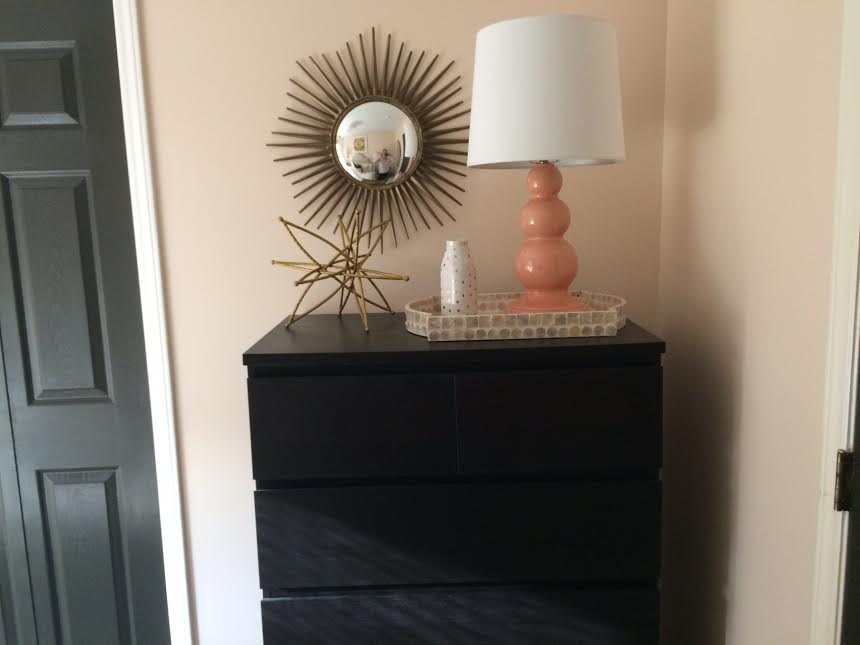
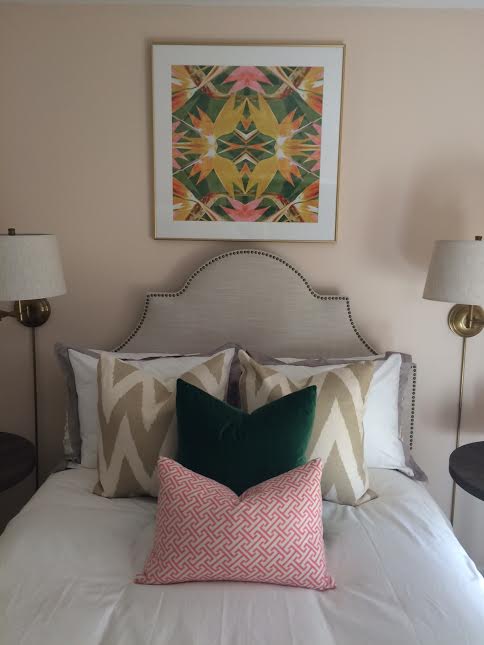
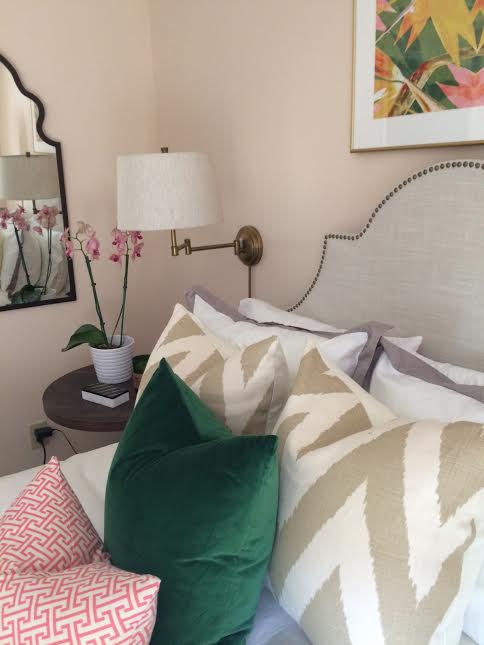
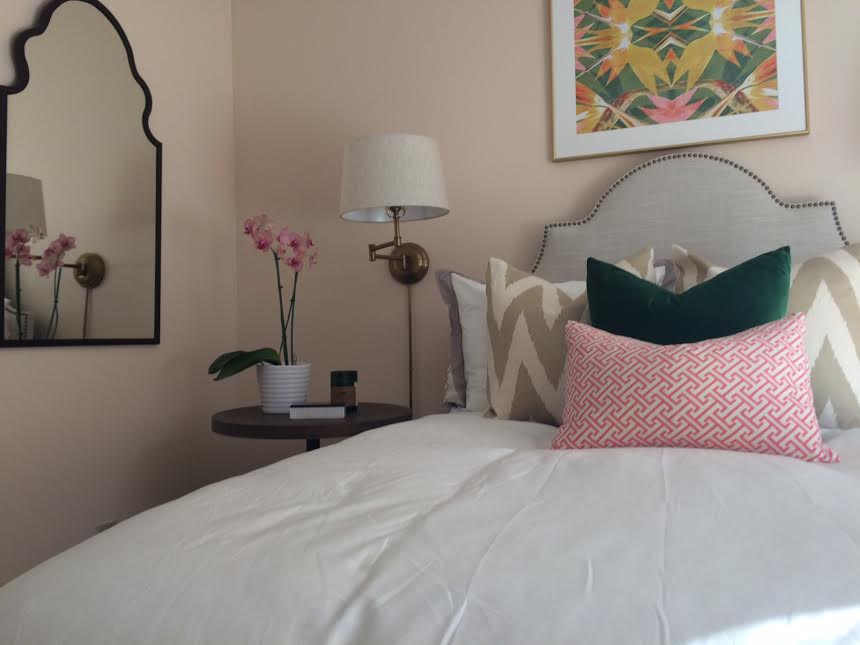
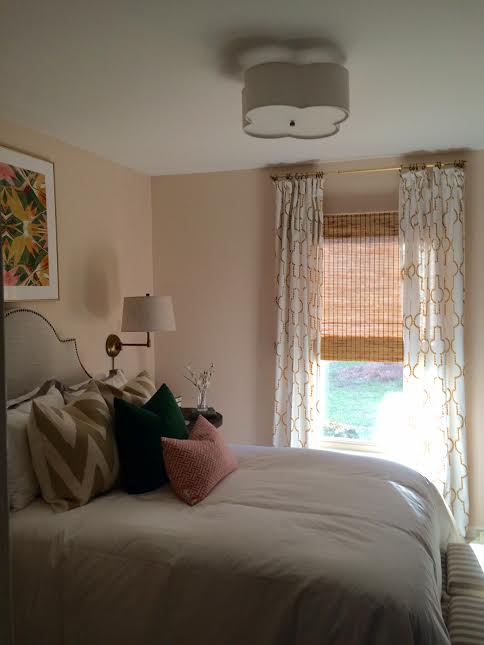
I am thrilled they are so happy with the design! I love the whimsical cloud like ceiling fixture and the way the colors from the pillows work with the gorgeous art. Painting the doors a dark color makes standard doors feel more custom, which is always a fun trick. There are striped ottomans that double as storage, at the foot of the bed. That is so helpful in compact spaces. It is always fun to see an e-design project from beginning to end. Thank you so much to my client for sharing these with me!









