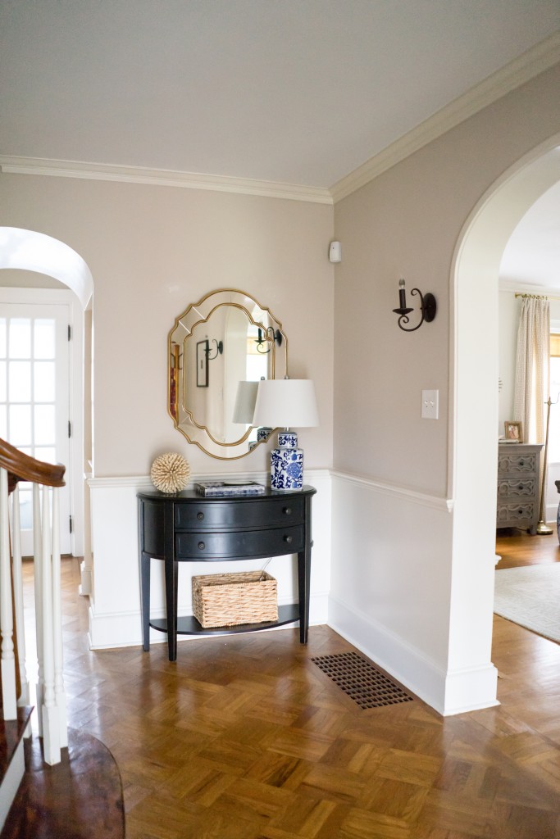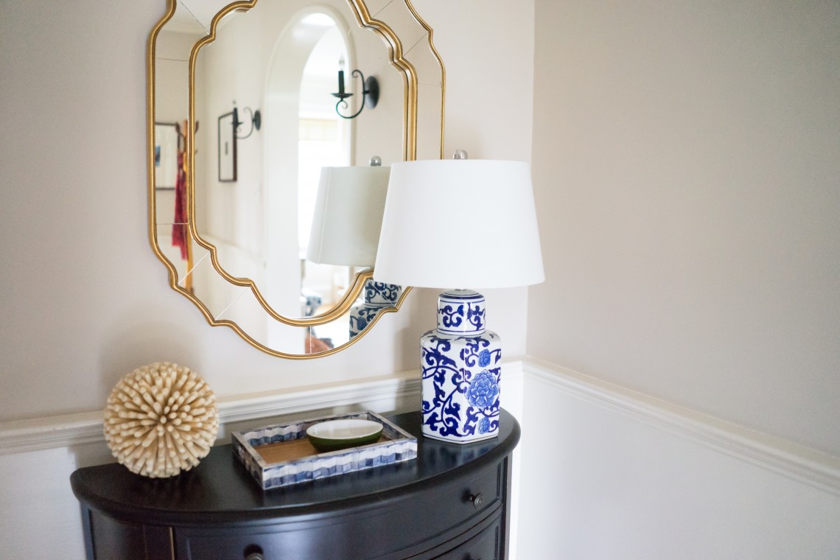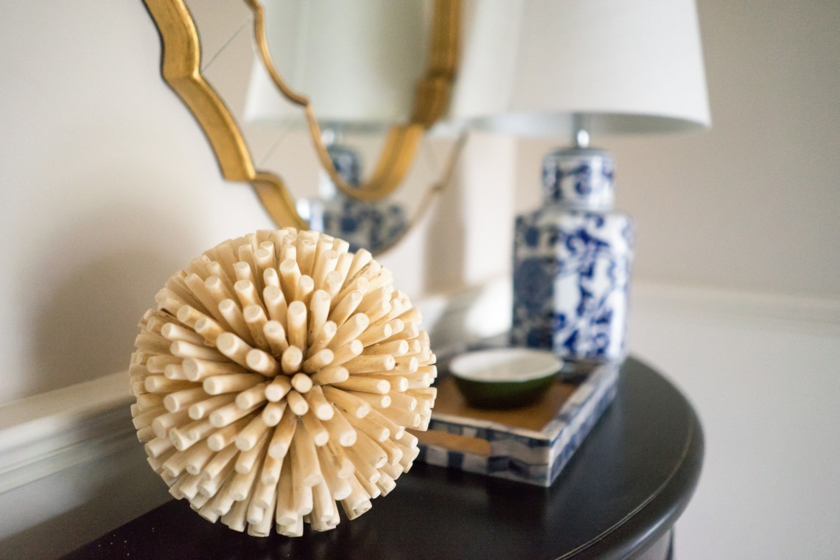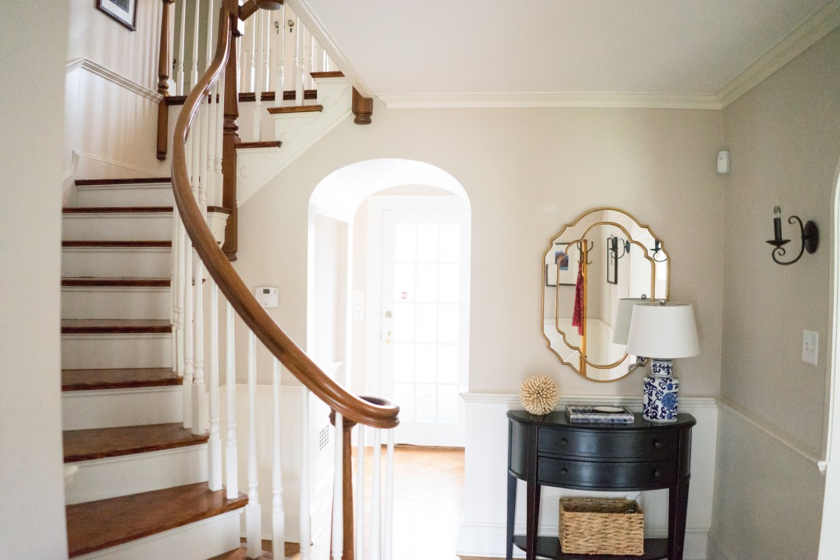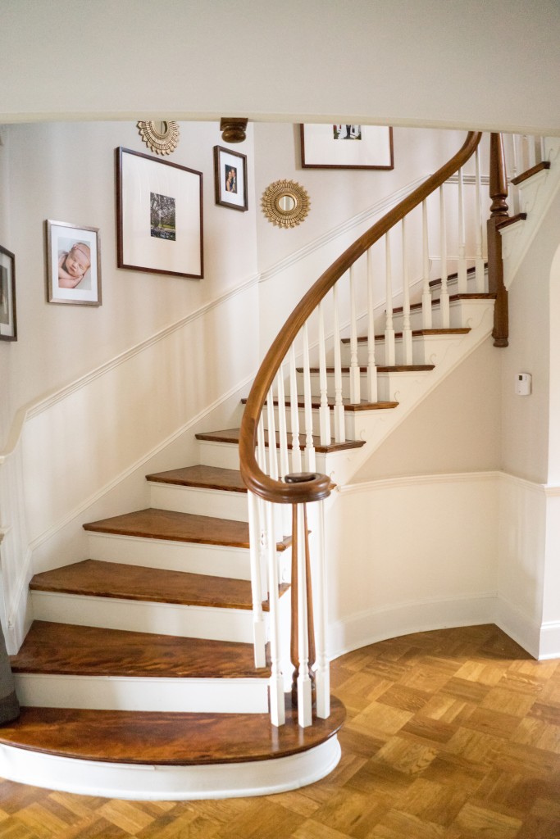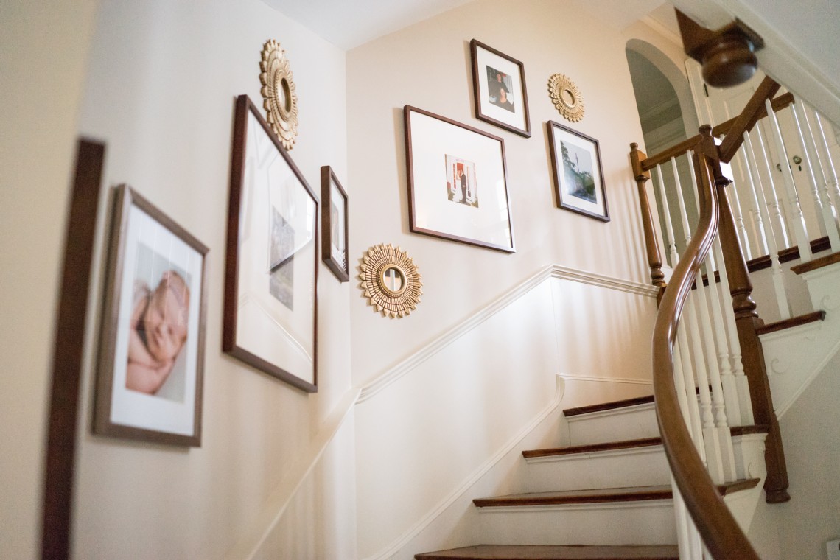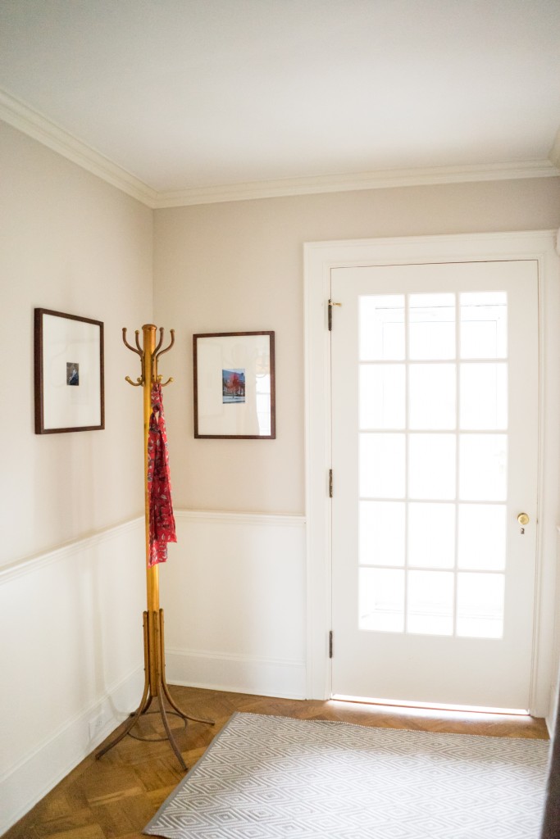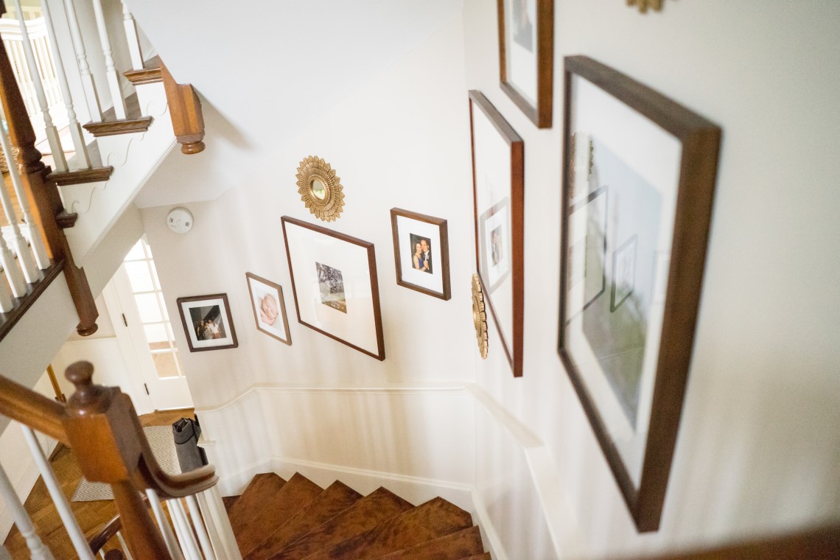Welcome back to another fun before and after! Today, we are focusing on the foyer. This is the first impression upon entering through the front door, so we really wanted this space to set the tone for the house and connect the other designs. We added a meaningful gallery wall going up the stairs, added function with an entry rug and vintage coat rack and also updated the foyer furniture with a new demilune, lamp and accessories. Let’s first take a look back at where we began. And of course, the gorgeous after photos are by the talented Sarah Heppell. Enjoy!
Before



After






After photos by Sarah Heppell
We kept the wall color and sconces, but the rest is new. And we are not finished! We are currently in the works to install a stair runner. Wait until you see which option they chose!! Thanks for stopping by. Up tomorrow… the before and after of the kitchen. The eating area was a clean, blank slate, which was fun to design!
