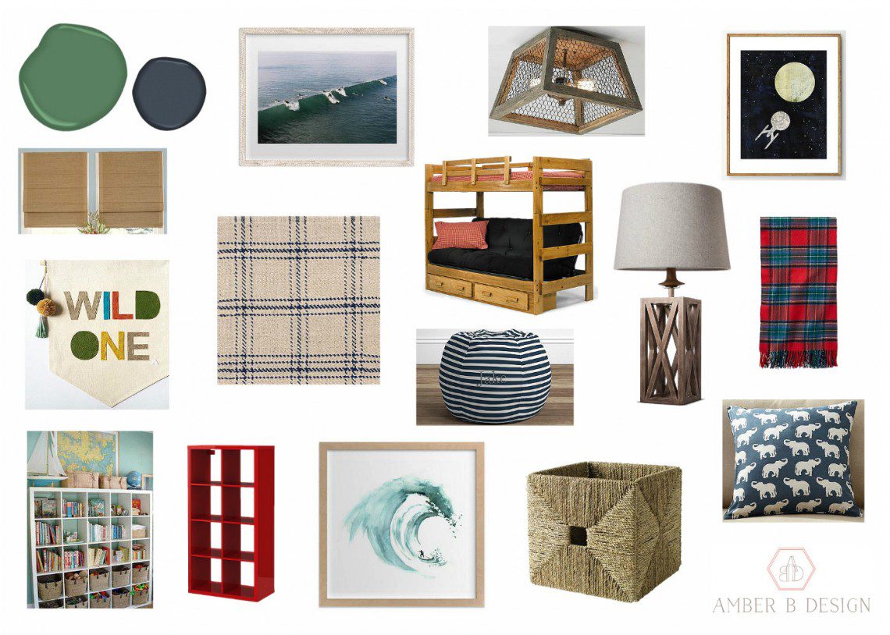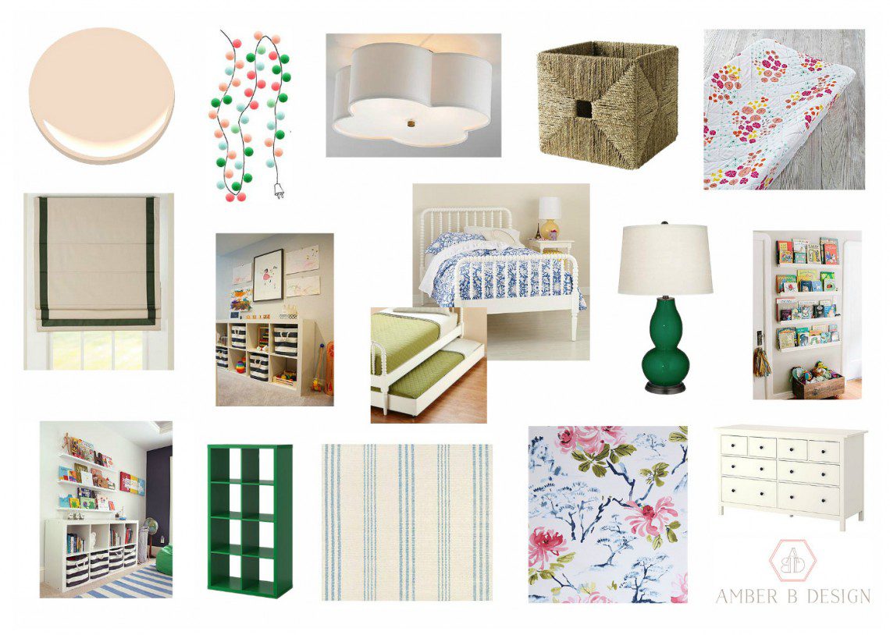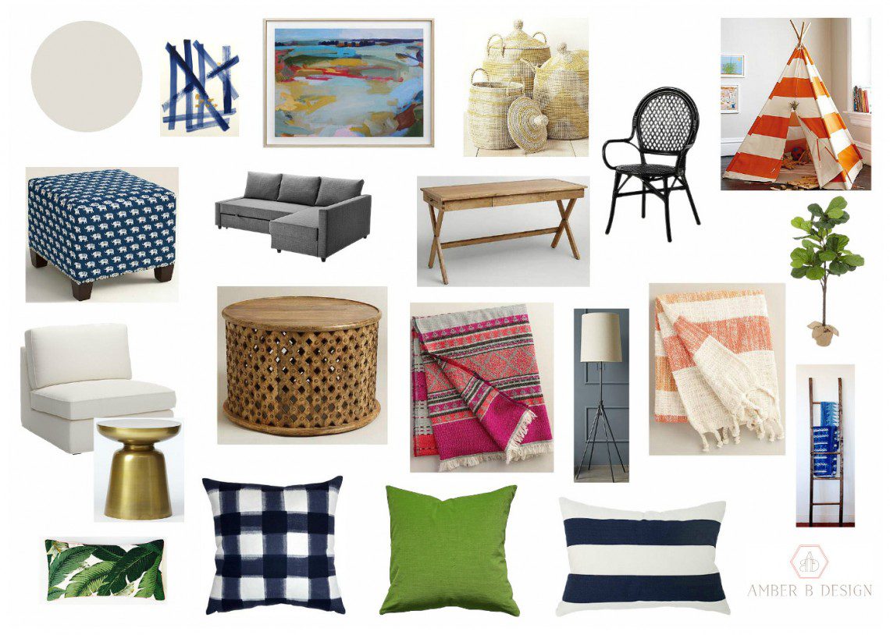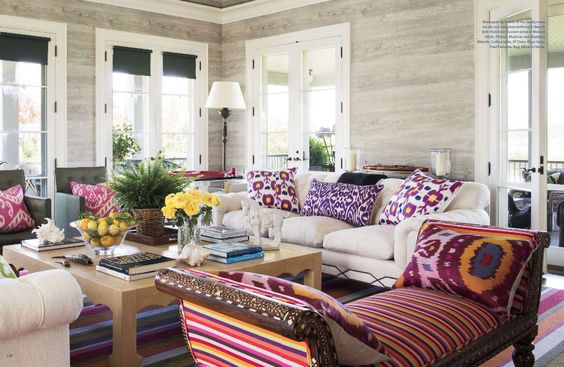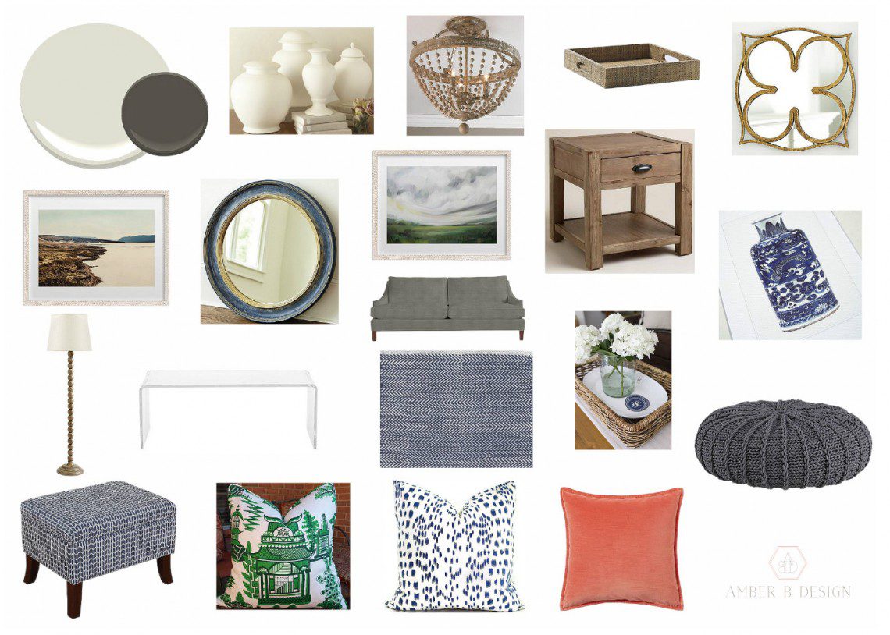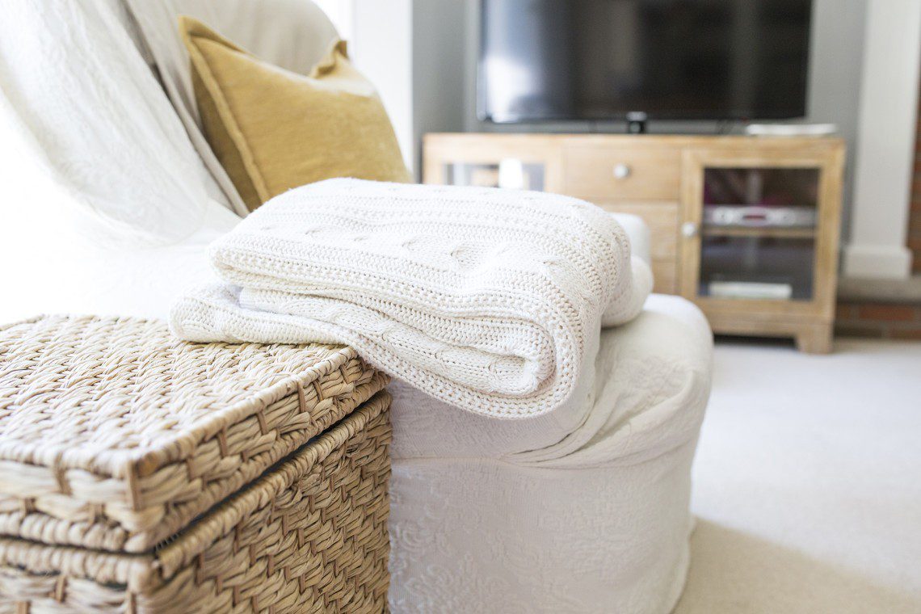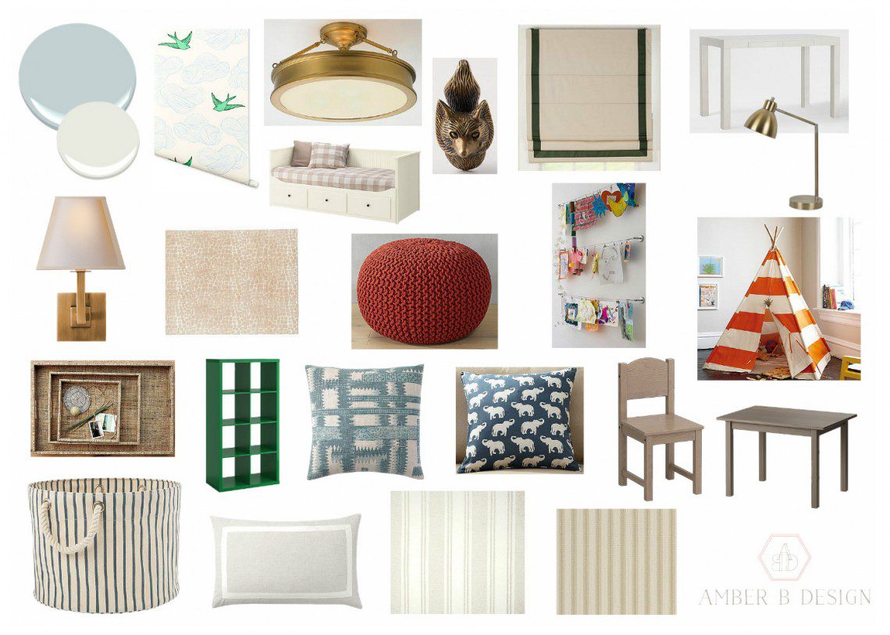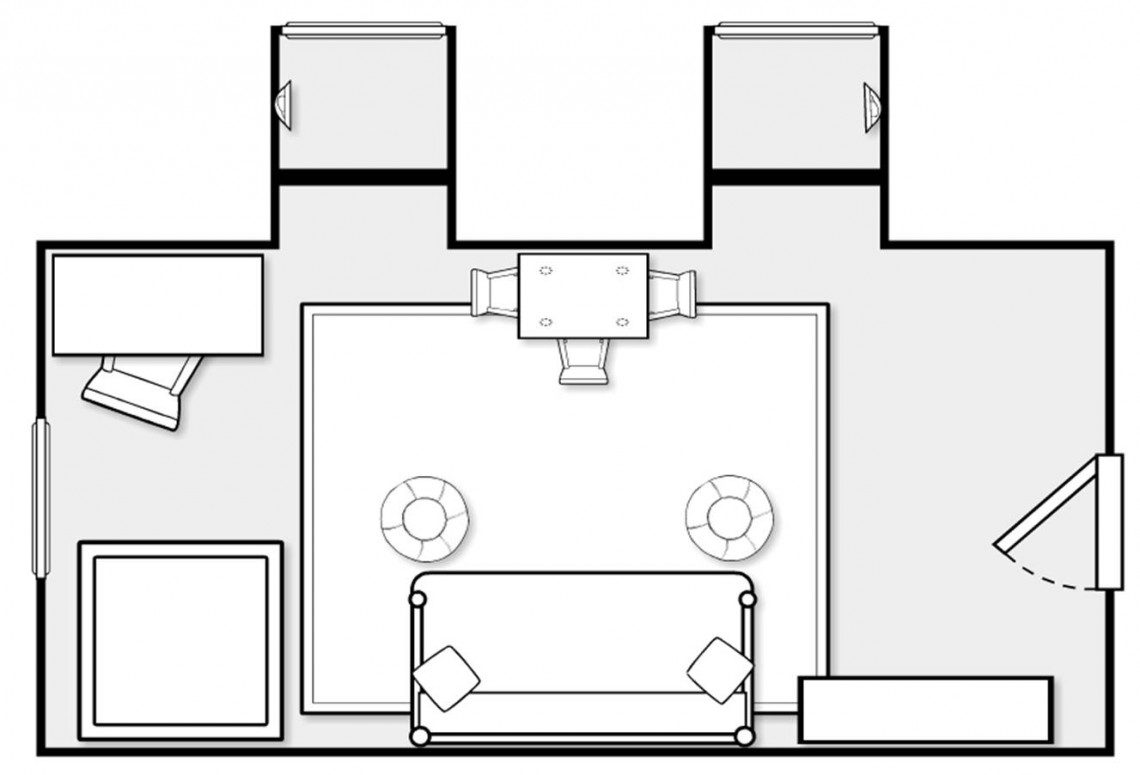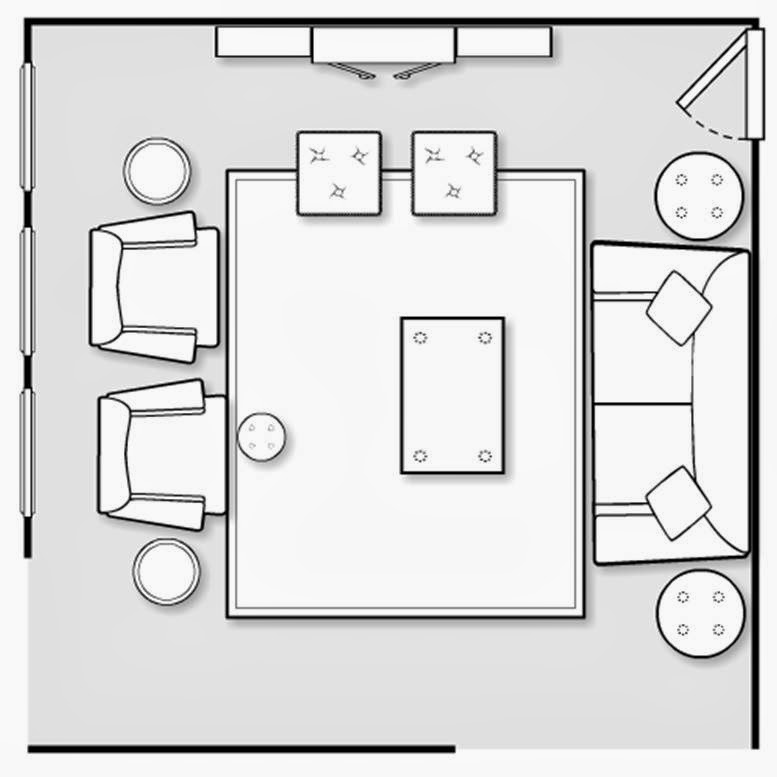Over the years, I have noticed definite solid design decisions that are always in style. There are some elements in particular, that stand the test of time and become classic must haves for almost any home. As I have been getting completed designs photographed or even when I talk to clients about potential new projects, I have found some recurring topics and accessories discussed time and time again. I have rounded up some of my favorites for you today!
Warm Gray Walls
 Project Classic Living, Sarah Heppell Photography
Project Classic Living, Sarah Heppell Photography
Whether they have a tinge of green or blue coming through, a soft gray base wall color is a great jumping off point in a space. It allows the colors and patterns to come through in the accessories or also allows the showstopper to be in the ceiling color or the lighting.
Gourd Table Lamps
 Project Vintage Gem, Sarah Heppell Photography
Project Vintage Gem, Sarah Heppell Photography
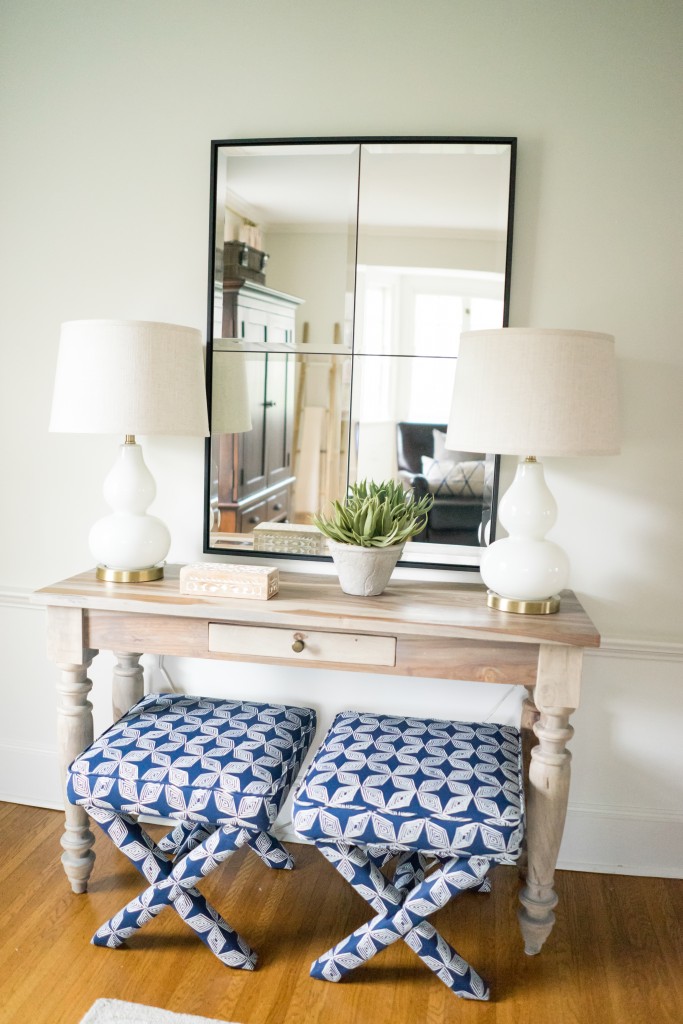 Project Classic Living, Sarah Heppell Photography
Project Classic Living, Sarah Heppell Photography
Oh my goodness, my love for gourd lamps runs deep! I have even been known to use this style of lamp in more than one room in a design project. I love oversized table lamps with large shades. This style allows you to bring either a neutral or bold base color to the lamp. It also has a nice sculptural shape to it, which helps to bring interest and dimension to a room.
Patterned Rugs
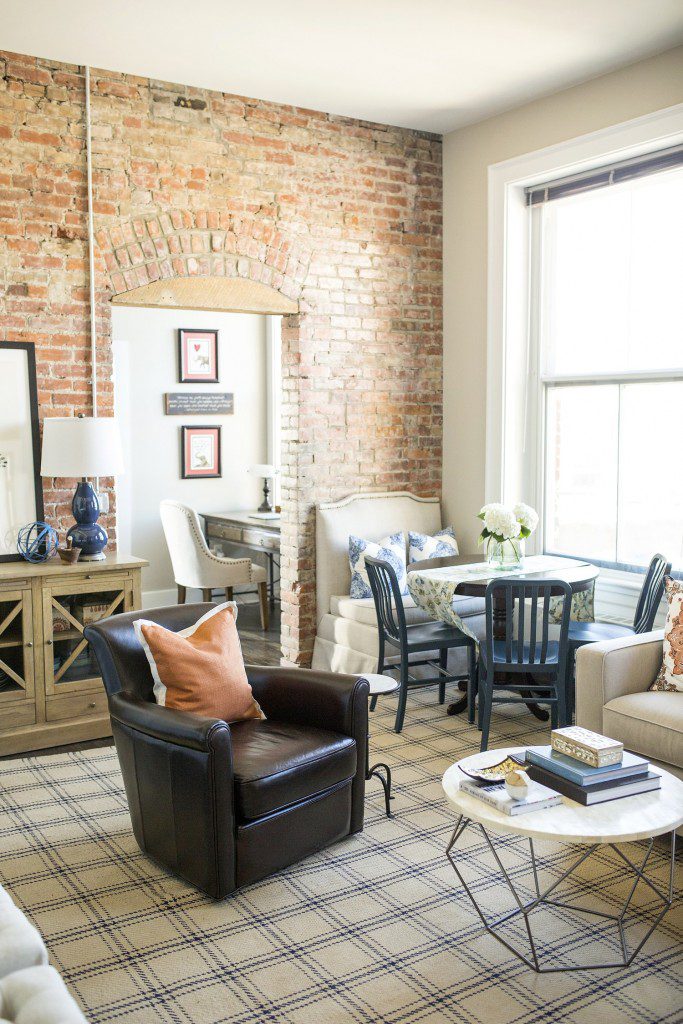 Project Vintage Gem, Sarah Heppell Photography
Project Vintage Gem, Sarah Heppell Photography
{There’s another gourd lamp!!} Patterned rugs are a great way to bring an artistic touch to a room. It can bring color and texture to the mix, while also reinforcing your color palette. In this loft space I designed, the blue plaid rug brought in more of the favorite color and also softened the room and design.
Built In Shelving

Whether this is achieved with a furniture piece or actually built in to the home, the look of custom shelving always takes your room to the next level. I am currently {and always, for that matter} loving the look of white built ins with either a color or grasscloth added to the back of the unit. #beauty
What design elements do you love and feel will always work, even through ever changing design trends?!?

















