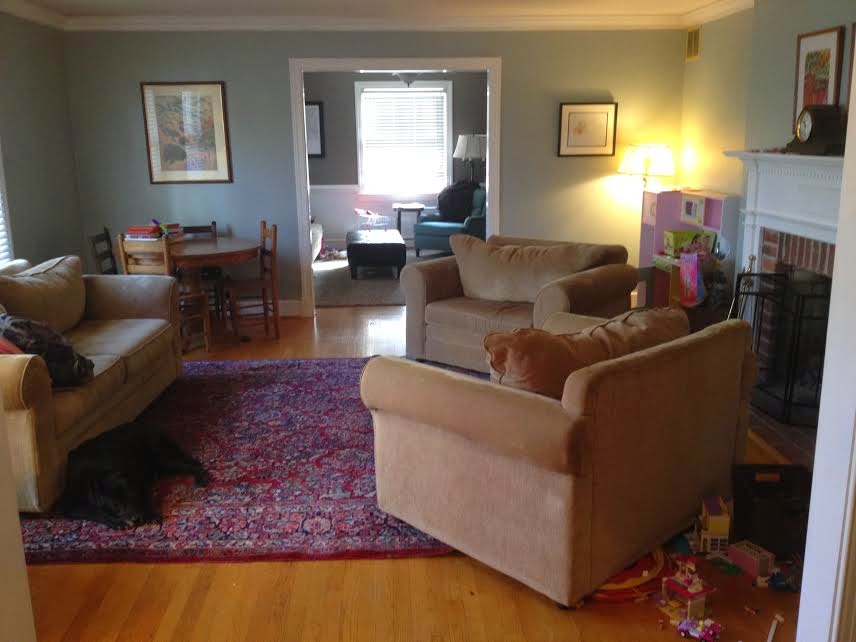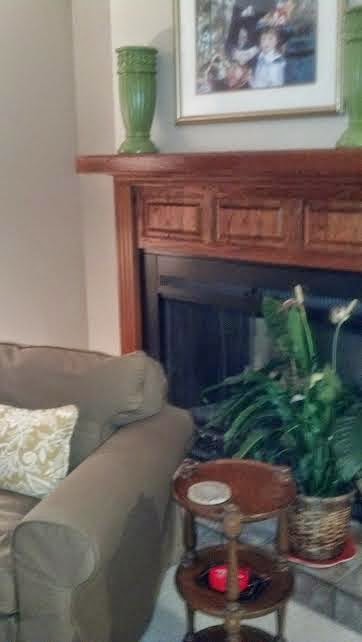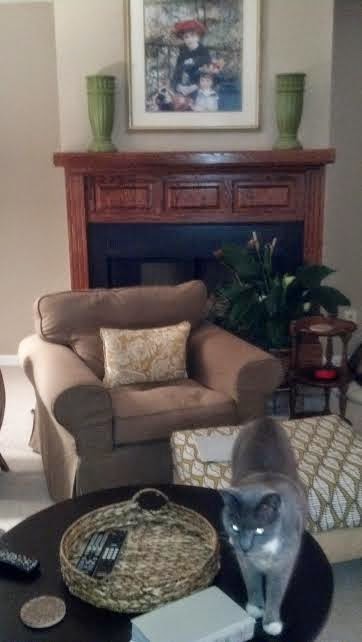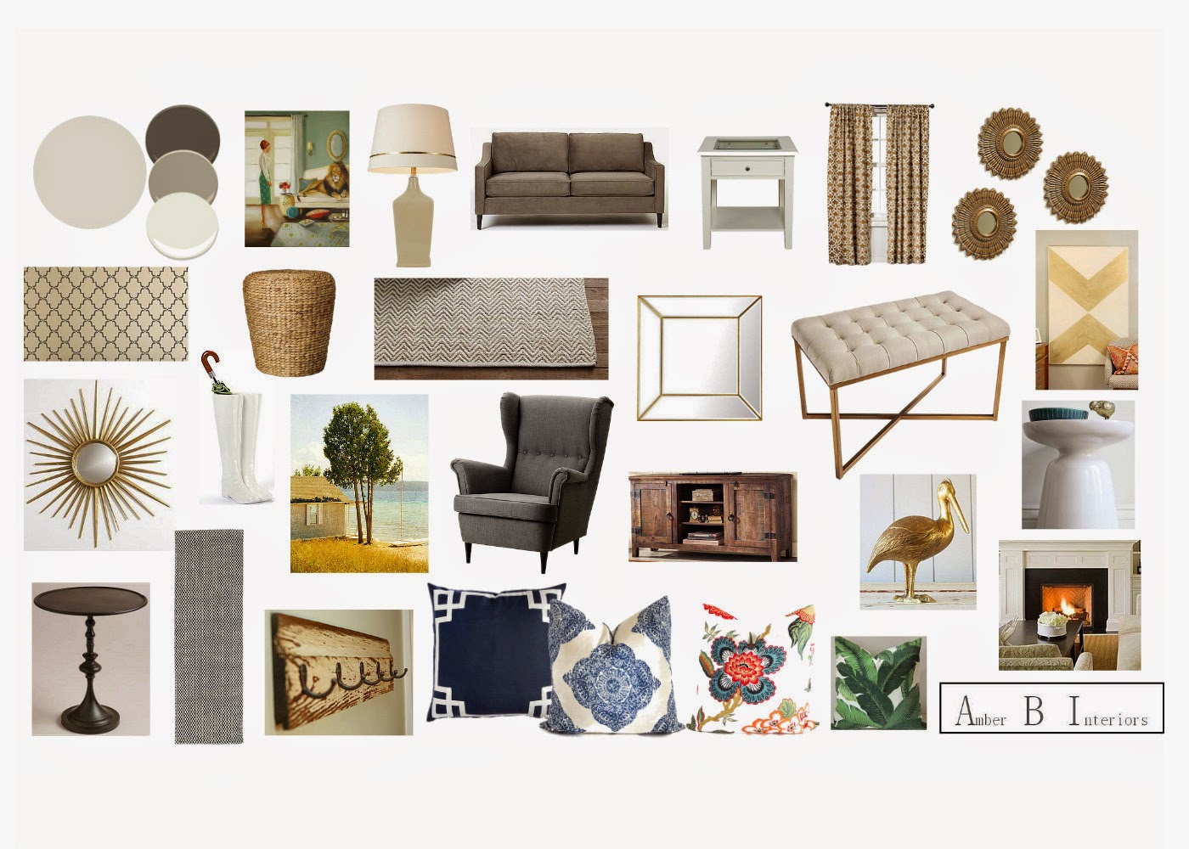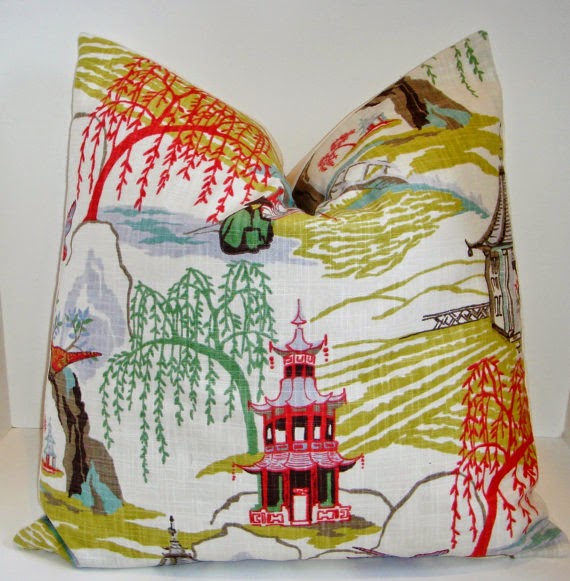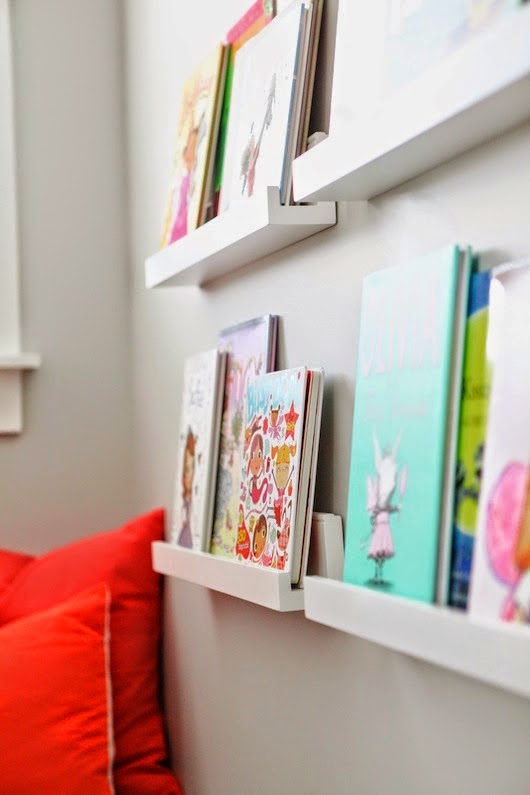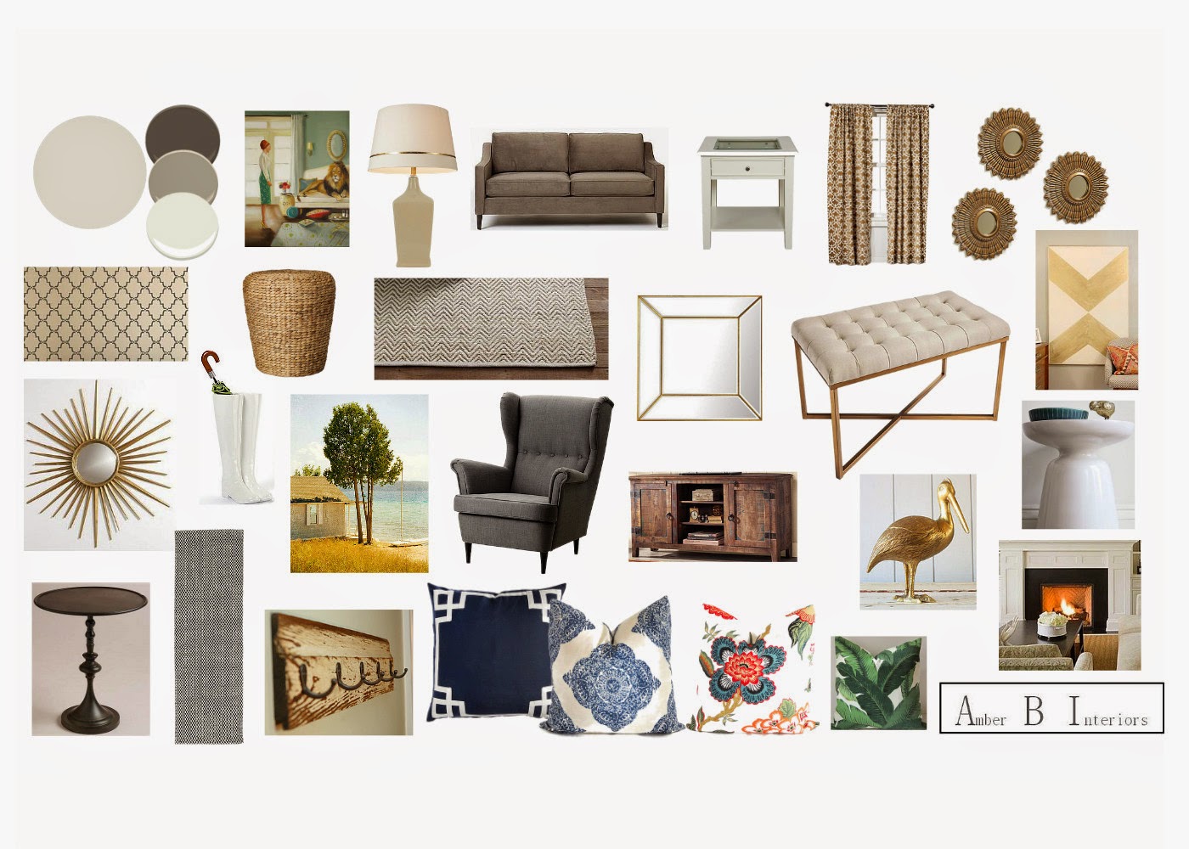You know what they say, better late than never! About a year ago, I purchased an upholstered chair to go in our living room. It sits in front of our secretary desk and I love the juxtaposition of the upholstered chair with the wood furniture piece. Juxtaposition, huh?!? Using big words and two blog posts in two days… somebody stop me! 🙂 This chair is on casters and the kids have actually loved using it to curl up and read. Before, we just used our wooden desk chair.
Before…
It wasn’t very comfortable and we rarely used the space. Fast forward to something more user friendly and it’s a new favorite spot!
After…
It lightens up the dark wood and I like that the space gets used more often. That’s what a home is all about, right?!? Pretty and functional. I found this chair (which is actually on casters!) at TJ Maxx. Maybe that’s why it’s popular with the kids. What kid doesn’t love to spin in a chair?!? I replaced the coral accessory with my little seasonal pumpkin I made last year. To see how I made that, visit HERE.
