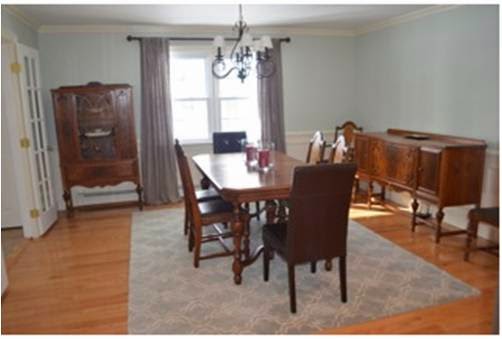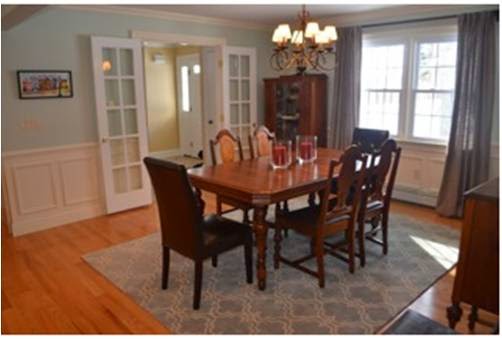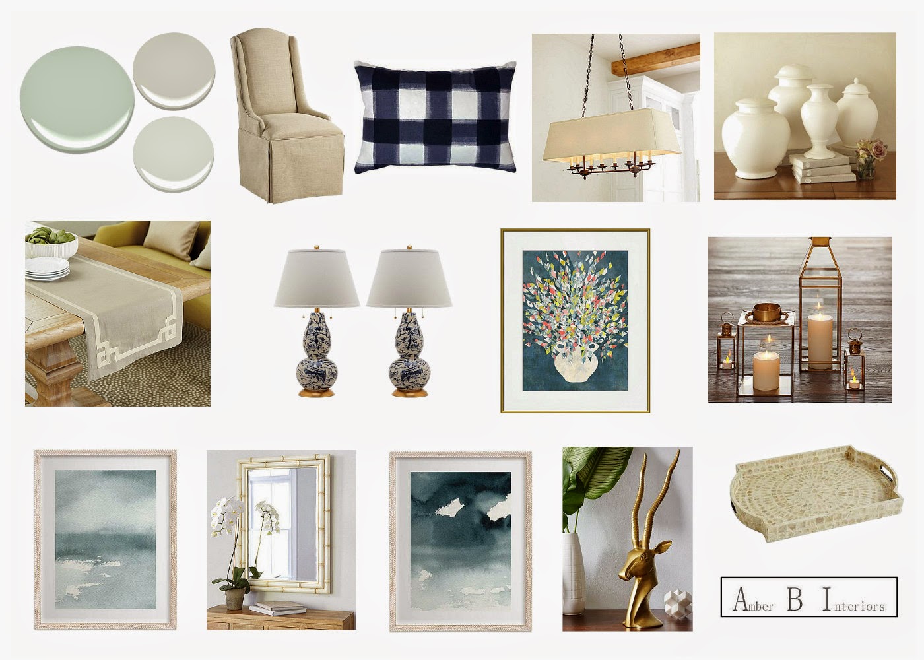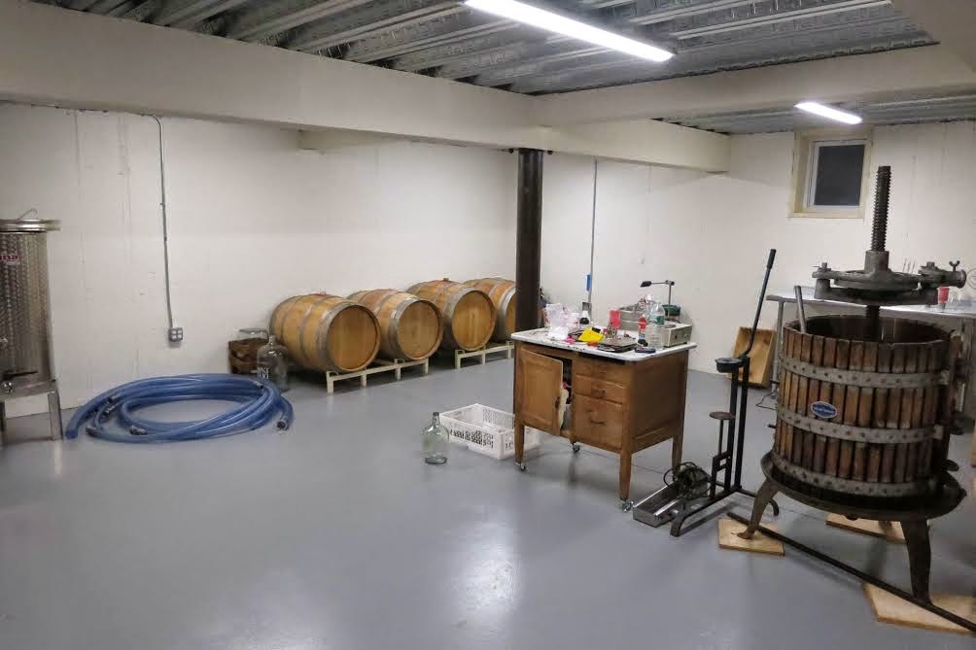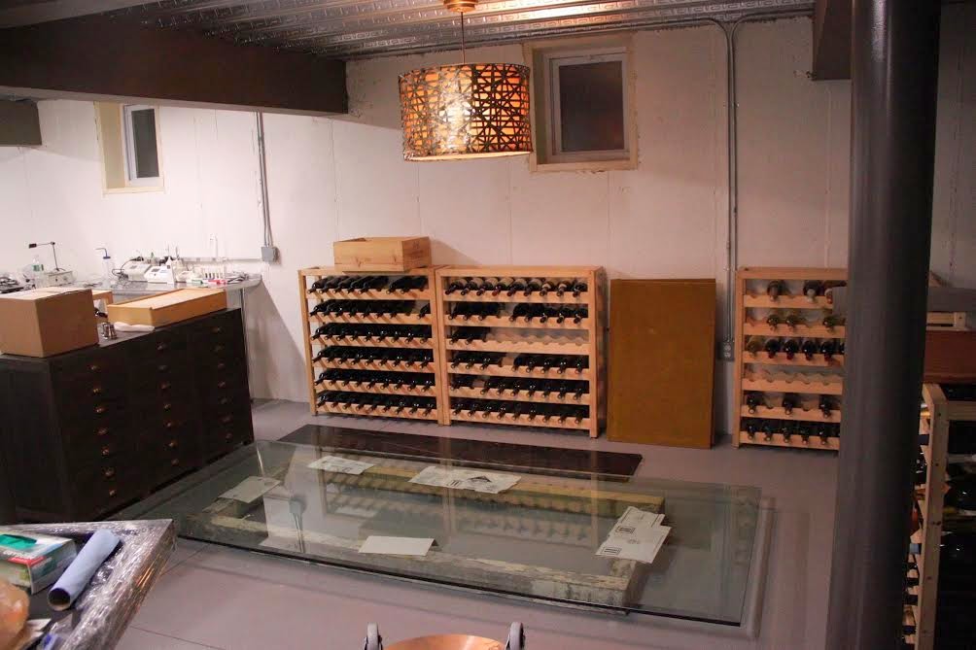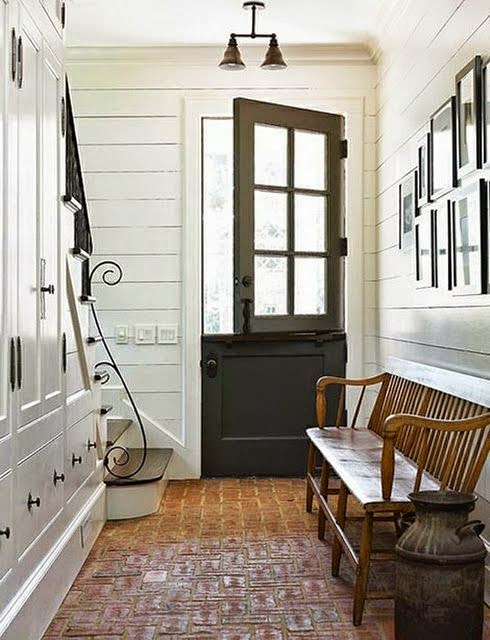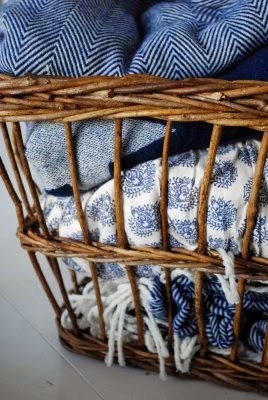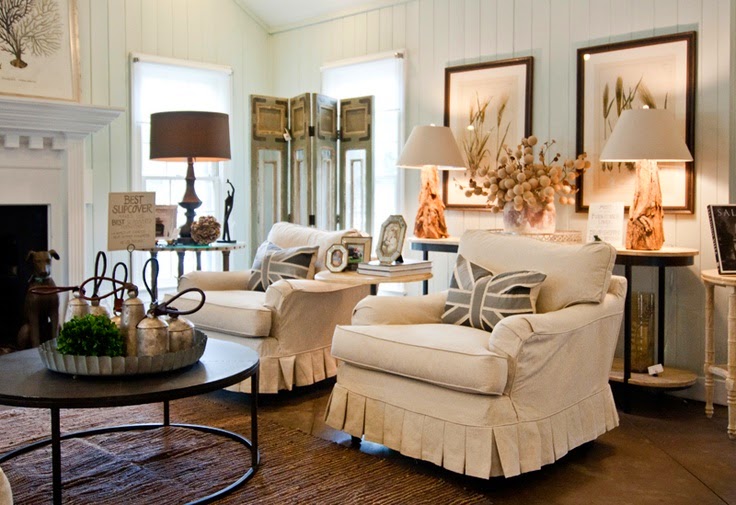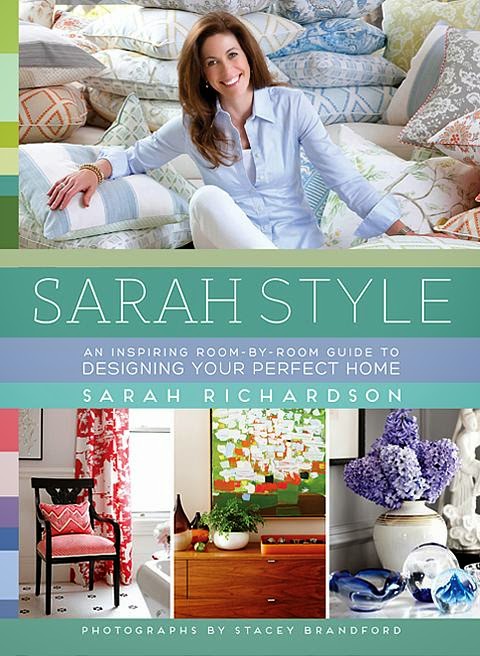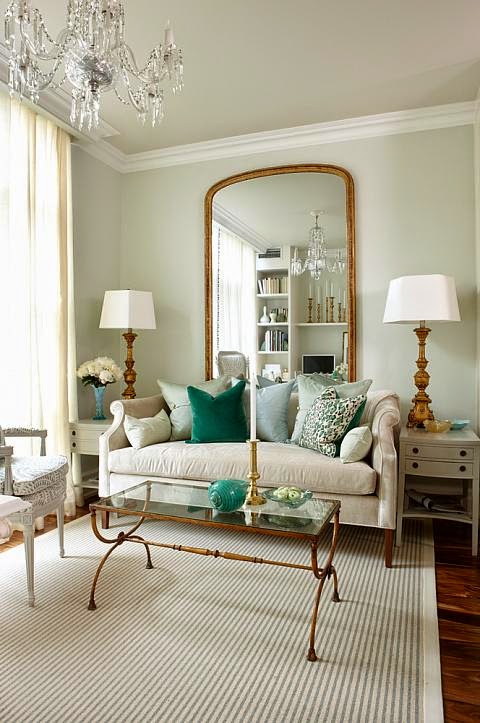I wanted to check in and show you the latest e-design boards I created for a lovely out of state client. My client heard about me from her sister, who I have worked with locally for #projectdelicatenursery #projectclassickitchen and #projectclassicliving. Having referrals from clients is one of my favorite parts of my job, because it makes my day that they want to recommend me to others, especially their own family members! And just like my local client, her sister was just as sweet and wonderful to work with. My new clients wanted to pull together their beautiful kitchen and dining room renovation with the finishing touches… new accessories and art. I also suggested some new lighting and a few key furniture pieces that will enhance their already amazing renovation. Here are some pictures of the kitchen…
The Kitchen
Gorgeous, right?!? And here is the design board I came up with for this space…
We will be doing two oversized, framed art pieces, hung side by side, on the long wall by the kitchen table. They will either be the fern prints, driftwood prints {both on the left of the board} or the charcoal botanical prints {bottom right of the board}. Which art pieces would you choose? Here are some pictures of the dining room…
The Dining Room
We will be working with most of the things you see in these pictures. And here is the design board I came up with for this space…
I just love that CWT buffalo check pillow! That was suggested to go on the upholstered head chairs. It will be a modern take on a traditional pattern, which is perfect for this dining room. The gorgeous furniture in this space is antique and was refinished with love from my client’s father. I love the charm and personal connection this furniture has in the room. Since the head chairs were bought after and are not part of the collection, I thought it would be the perfect opportunity to bring some upholstered pieces into the room. The upholstered head chairs will bring a softness to the space and be a nice compliment to the wood furniture. The bamboo mirror will go above the buffet, with a pair of fun table lamps flanking the mirror. My client will be deciding on art that will go on either side of the buffet lamps and above the extra chairs. I suggested to either go with the blue watercolors that are shown on the bottom of the board or a pair of floral vase prints, which is shown in the center of the board. Which would you choose for the dining room?




