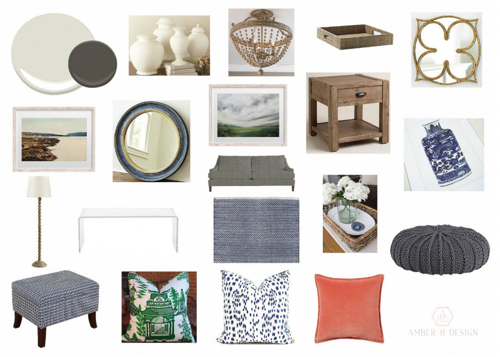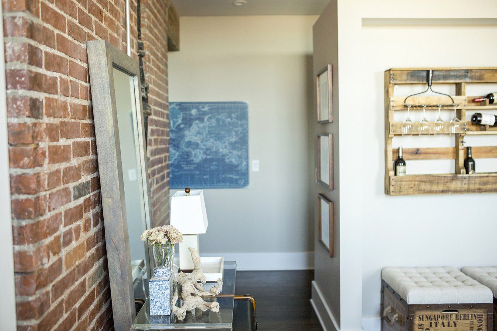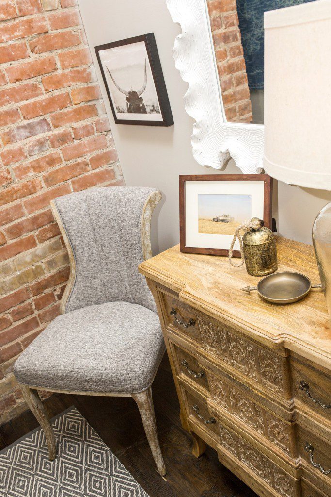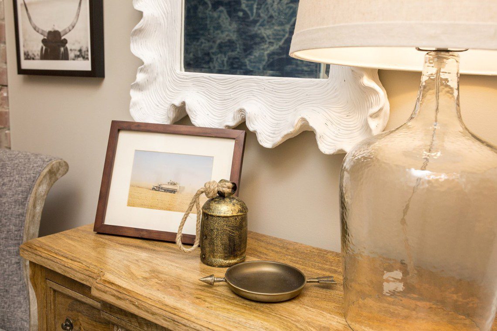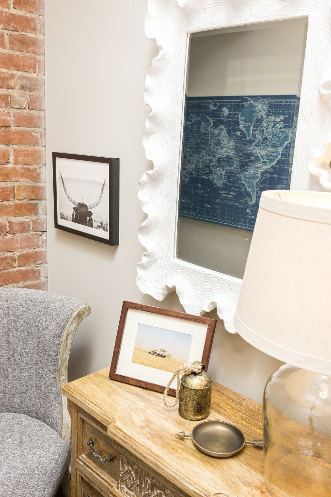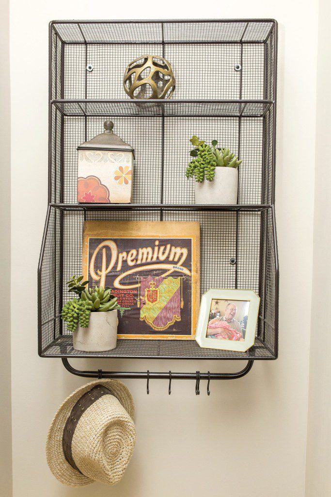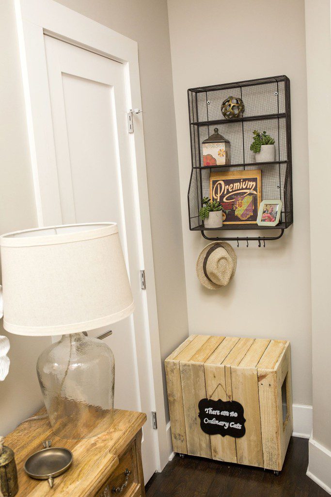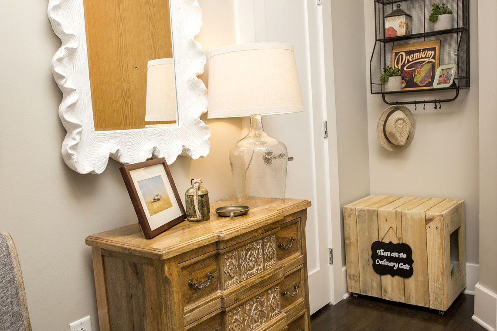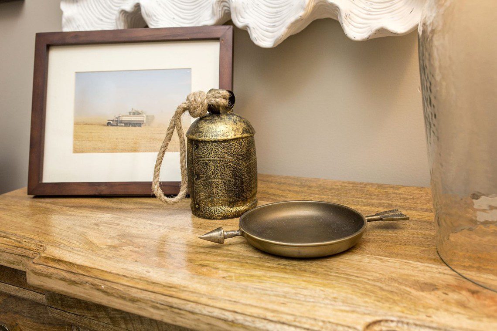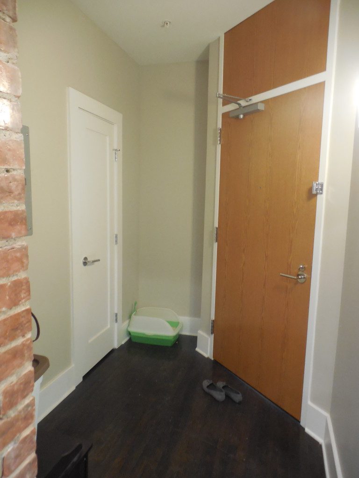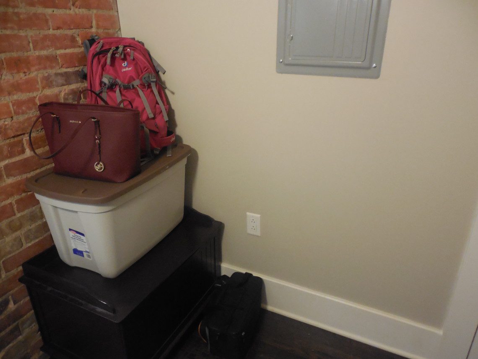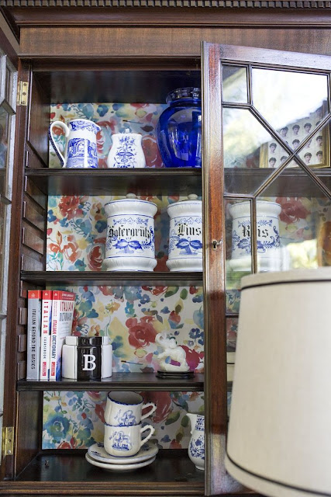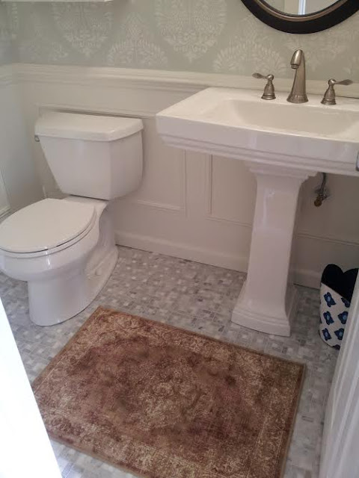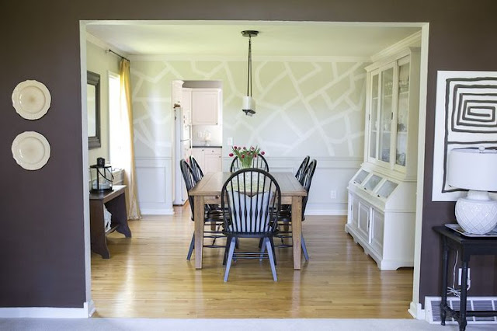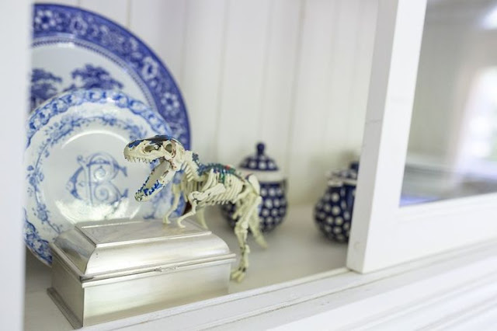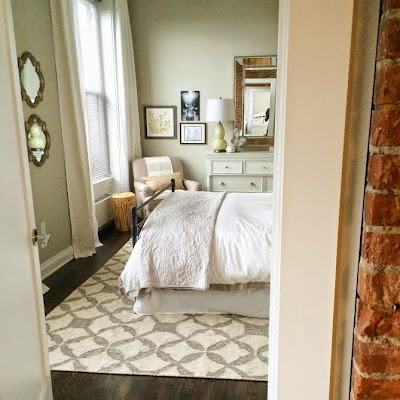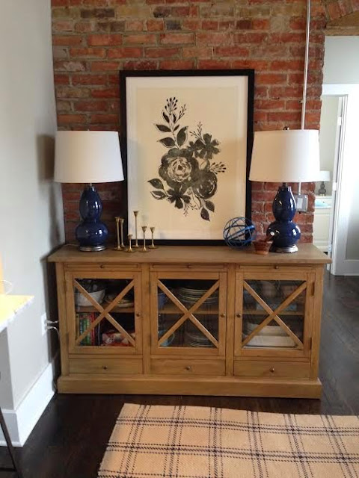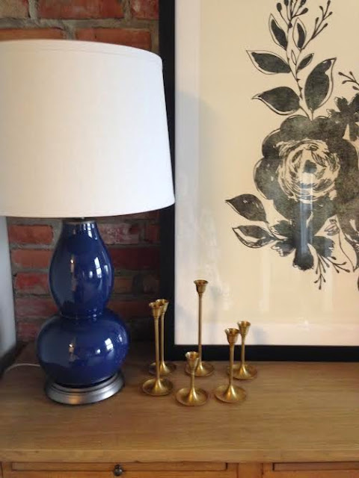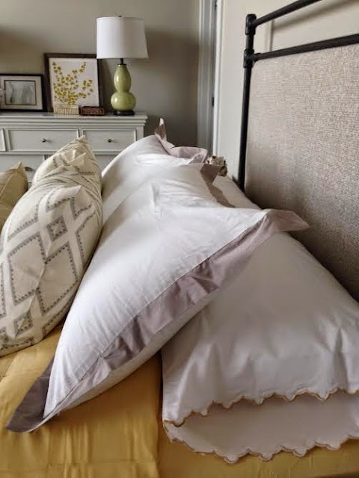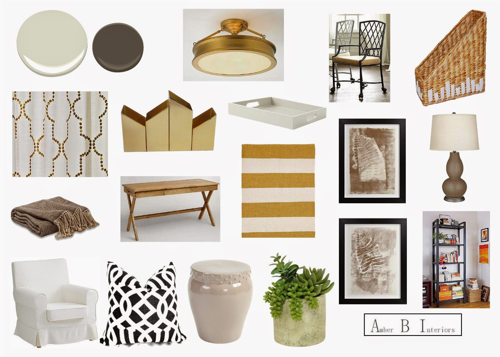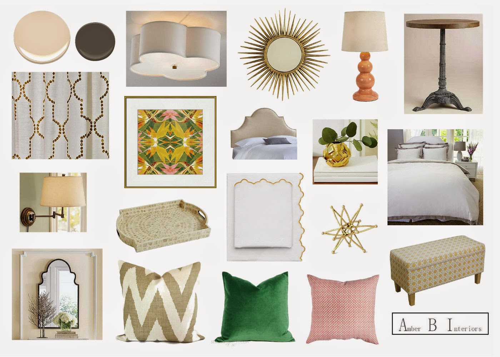I am excited to reveal the design plan today, for a client’s bonus room! You may remember this client from her first home, HERE. We worked on a few of her rooms in her first home and I even got a chance to see the real estate after photos. Now with her new home, she’s looking to make one bedroom do double duty and have it as a play room for her kids, as well as a guest room. Let’s get right to the design plan…
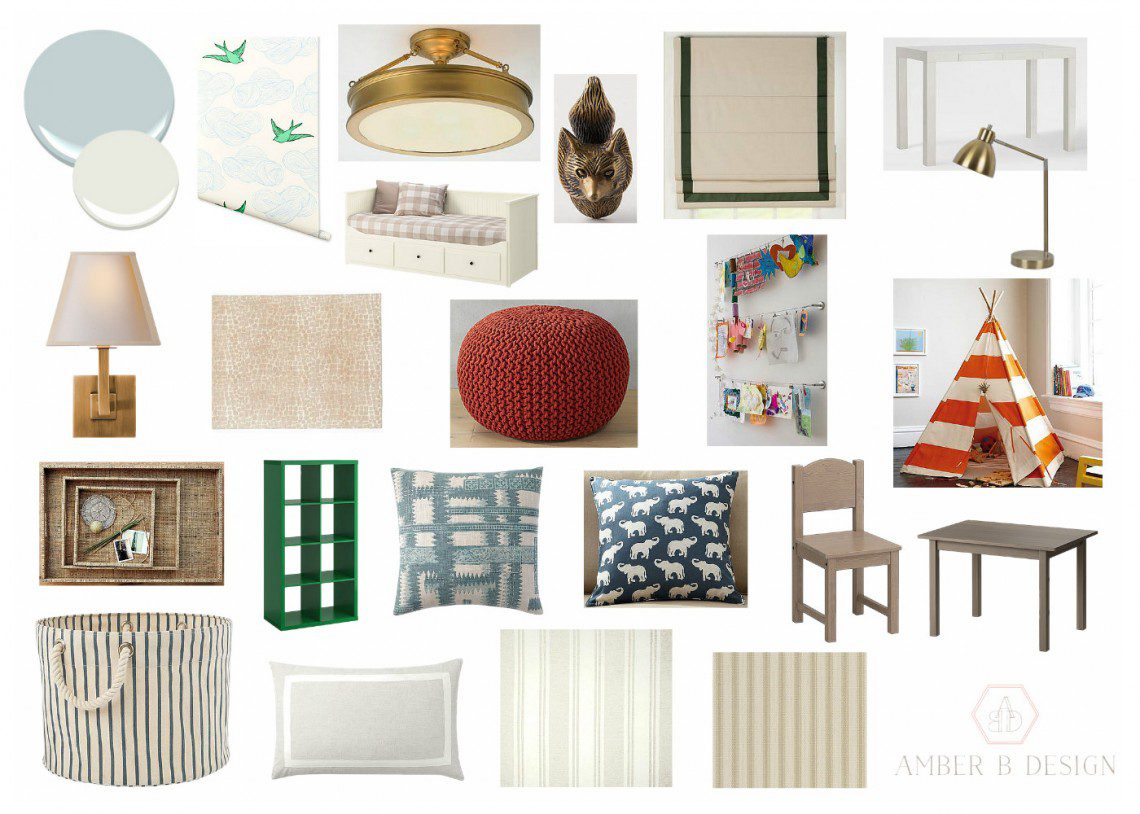
I just love that this space will be colorful, neutral and have loads of texture and function. There will be spaces for toy storage, creative play, a place to display art work and even a day bed that conforms to a double bed for guests! There will be a lot packed into this space and you get to see how it’s laid out in the floor plan, below…
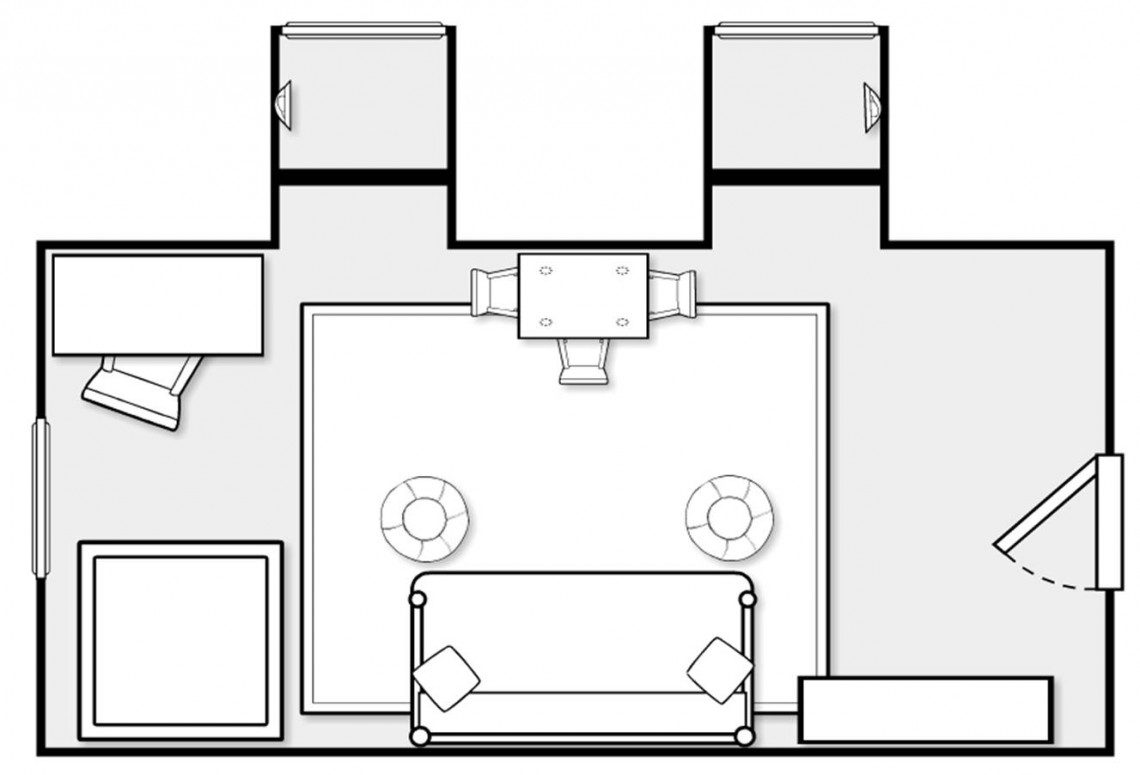
Amber B Design
Do you see how the walls pop out with two windows? Those are the dormers in the space and will soon be spots for new built in seating, wall sconces and ledges for books! Eeeek I can’t wait! The room has dramatic slanted ceilings, which we will make more visually pleasing with Hygge & West’s Daydream wallpaper in Green. Ohhh so lovely!! I look forward to showing you the process along the way. Thank you to my amazing client for allowing me to show the journey! Stay tuned…
