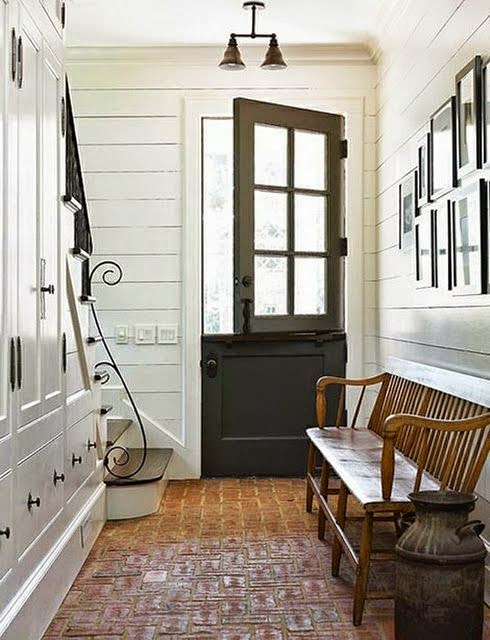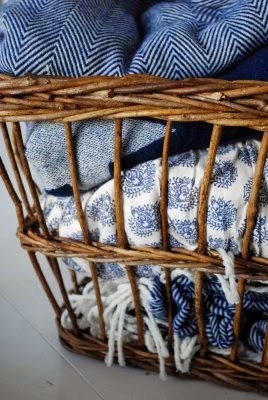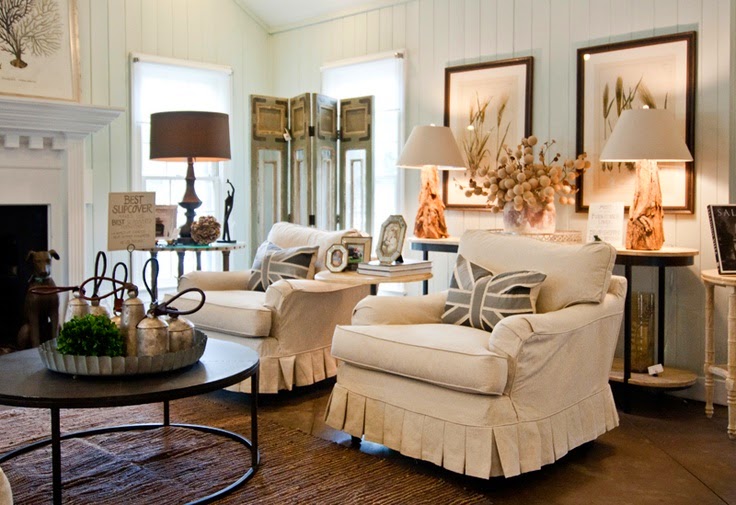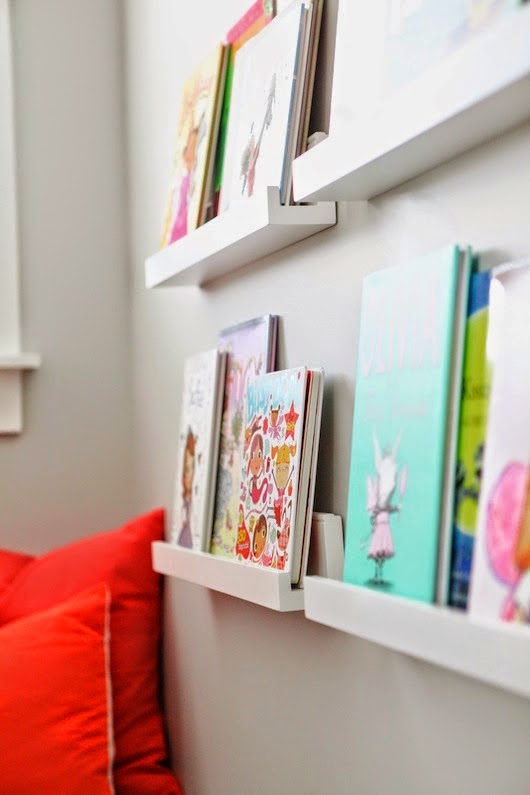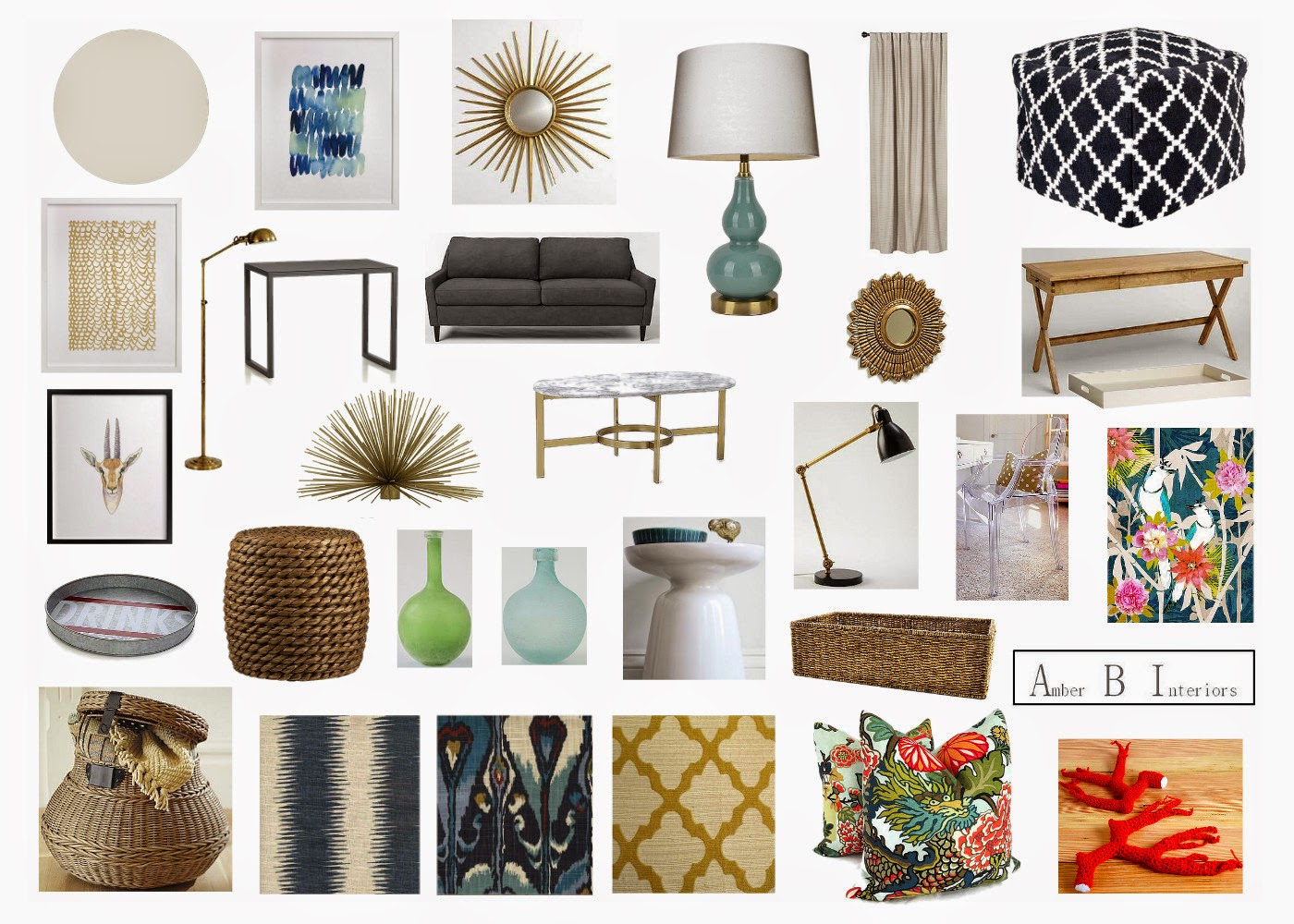I am thrilled to reveal a local project I have been working on! I first started working with these clients with #projectdelicatenursery and we have since began working on other areas of their home. I am so fortunate that my clients found me… they have been wonderful to work with. They just completed a major renovation of their gorgeous kitchen and needed my help with dining furniture, wall accessories and just pulling the eating area together. Let’s get right to the pictures!! Here is the dining area after the renovation and before we started working together on the space…
Before
In these before pictures, the kitchen renovation was almost complete. They were just waiting on the counters to arrive and some finishing touches. The kitchen area is now complete and is fabulous! They can also check the eating area off their list of finishing touches!
After
To say that I am thrilled with the space would be an understatement! I am so lucky to have trusting clients that allowed me to show them an eclectic mix of furnishings for the space and try something that was a little out of their comfort zone. Luckily, they loved it all when it was complete and my client said she was just speechless when she saw the reveal! That truly made my day! 🙂 We went with an upholstered banquette that has a very durable, family friendly fabric. The brass nailhead trim is the icing on the cake! My clients had a wonderful collection of photos from their travels, which made the gallery wall meaningful and special to them. We are waiting on a few elements, before this room has the full reveal. The wall space to the left of the gallery wall will have a message station. That will hold mail, keys and even has a small shelf for a pretty picture frame. That is why the gallery wall might look like it stops too early right now. Don’t worry… more to come! The windows will be dressed in roman shades in this fabric…
They are on their way as we speak and I cannot wait to see them in the room! The wall to the opposite of the dining nook (near the fridge) will have this old school style clock…
And the before and after {because I know we all love them} just one more time…
Before
After
