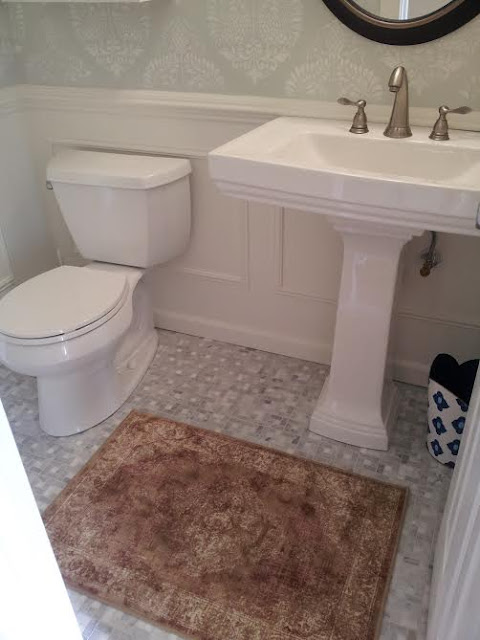I am beyond thrilled to reveal the photos from Project Classic Trad!! This was such a great project to be a part of, with amazing clients and an overall style that is right up my alley… a blend of traditional with modern. Today, I’m showing the living room and first floor bathroom. I couldn’t be happier to be working with Sarah Heppell on this project. She brought the rooms to life through her pictures and showed a sun filled space on a very cloudy day. That takes talent!! Here is the photo overload… enjoy!!

{I love that we upholstered my client’s favorite wing chair in new fabrics. Tonic Living has the best fabric options to choose from and a local upholsterer created this magic. I call it business in the front and party in the back!}















All photos by Sarah Heppell Photography
Thank you for stopping by and checking out the photo tour of Project Classic trad! Have a great day!



































