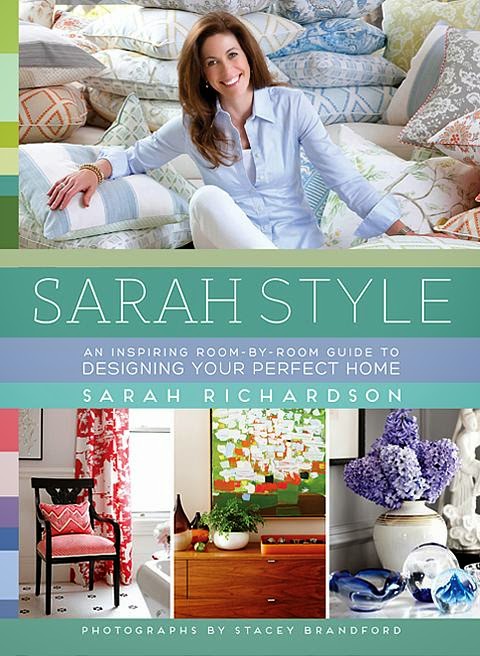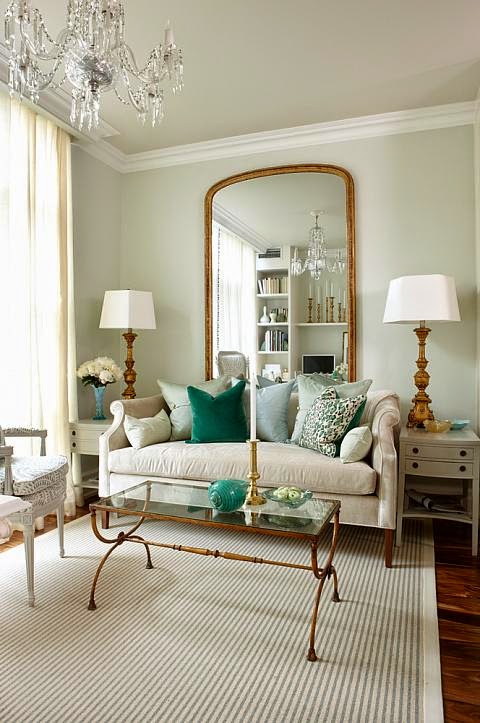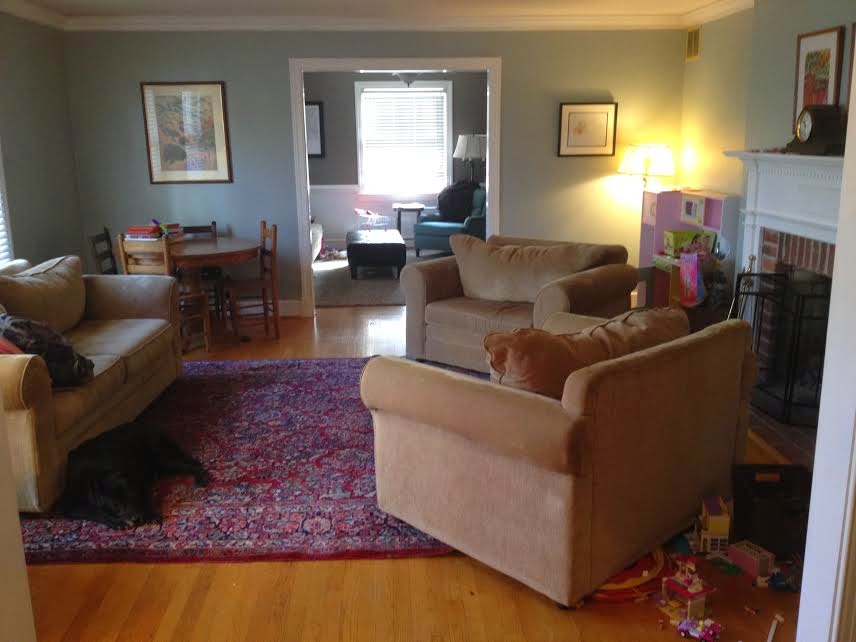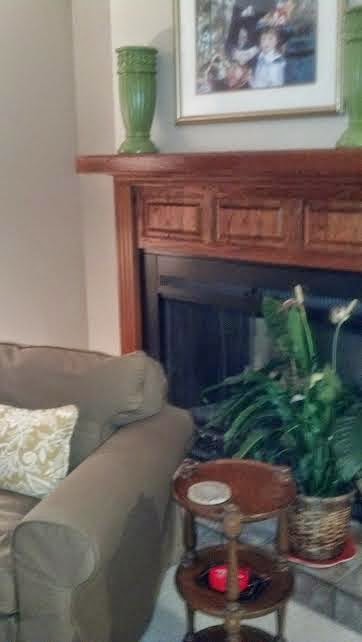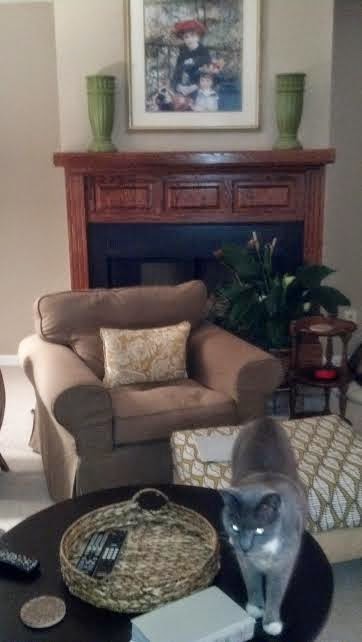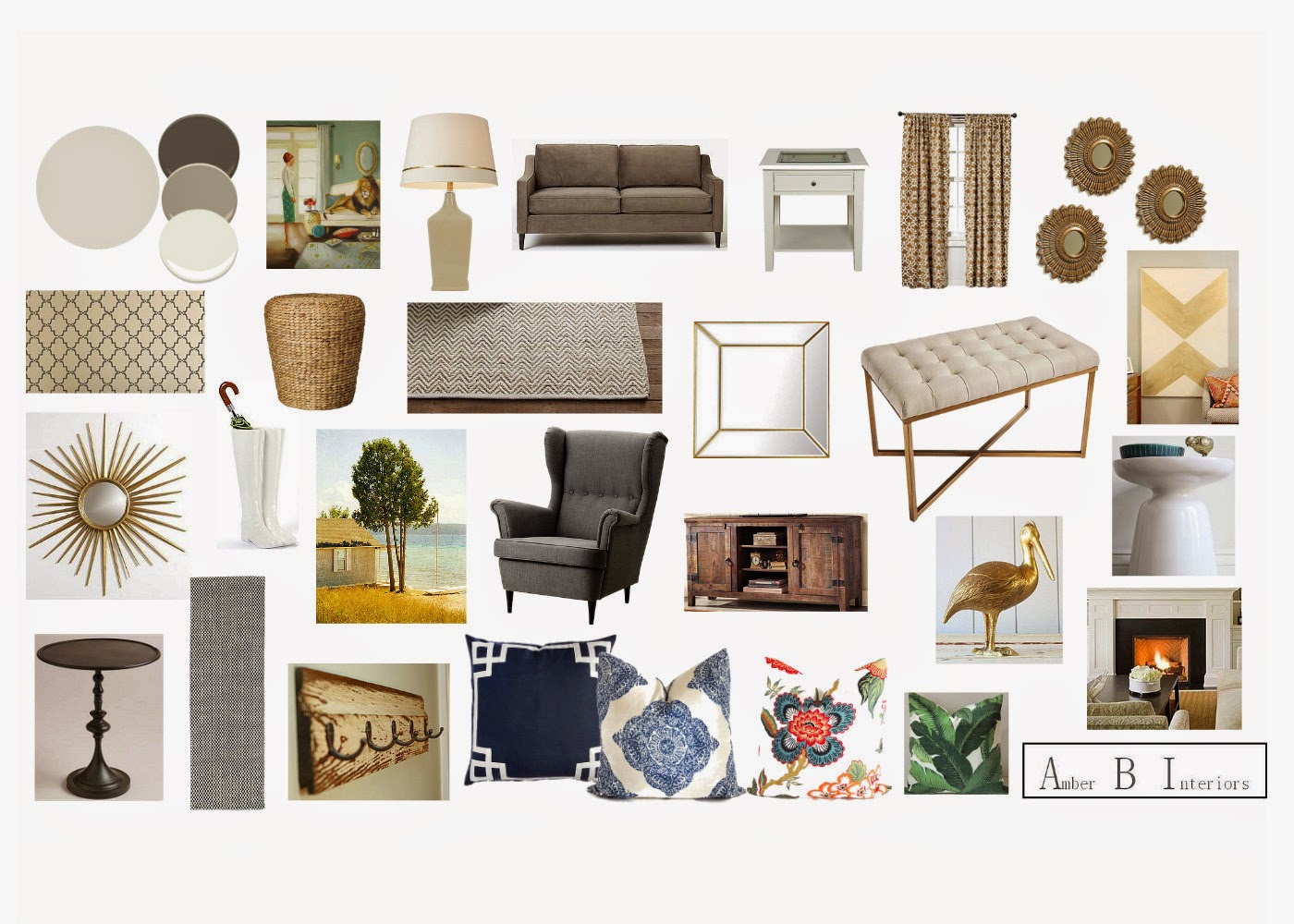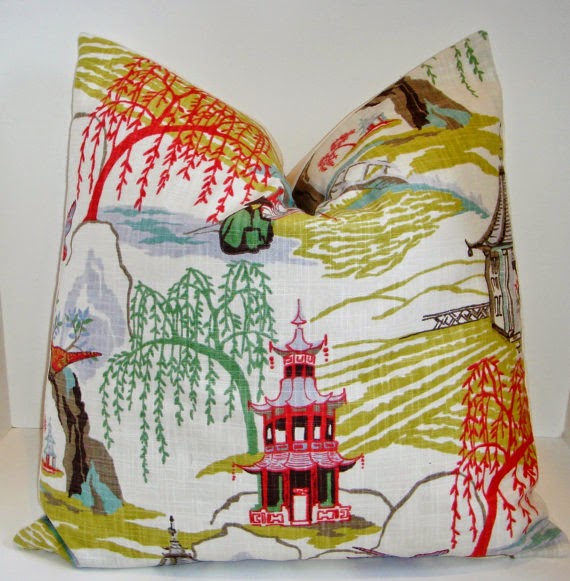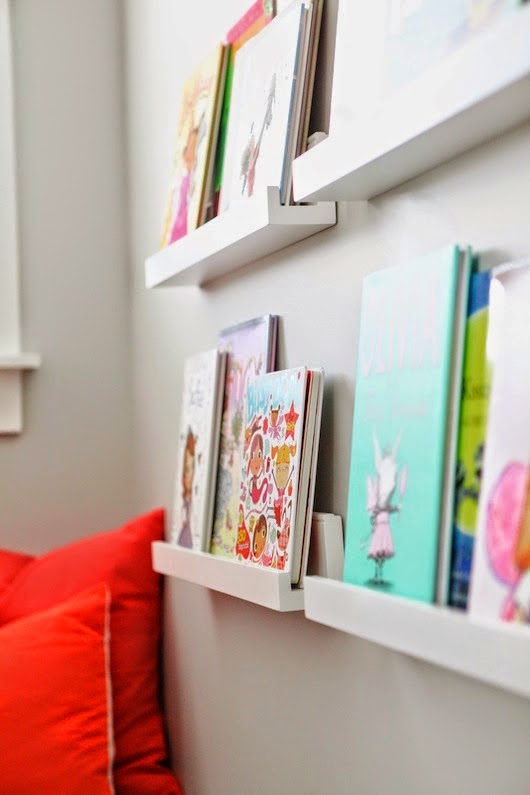I have been a long time fan of the design work of Sarah Richardson. I was thrilled to be able to meet her and tour her Toronto design studio last fall. She has that perfect blend of traditional with modern, new with vintage. It is always a treat to watch her television shows and see what projects her and her team are up to next. So when Anneliese from Simon and Schuster Canada contacted me about receiving a copy of Sarah’s new book, Sarah Style, I jumped at the chance.
I have loved going through this book page by page and studying the rooms she has designed. I also really like the way this book is written… Sarah takes us through the book by room type, showing various ways to make each space in your home unique and personal to your style. I also love the tips along the way, giving us a glimpse into her thought process when she designs a room. I was even surprised to find out that some of the spaces I have long admired were her designs. She is literally a design genius! Let’s take a glimpse into the decorating goodness you will find in this book…
