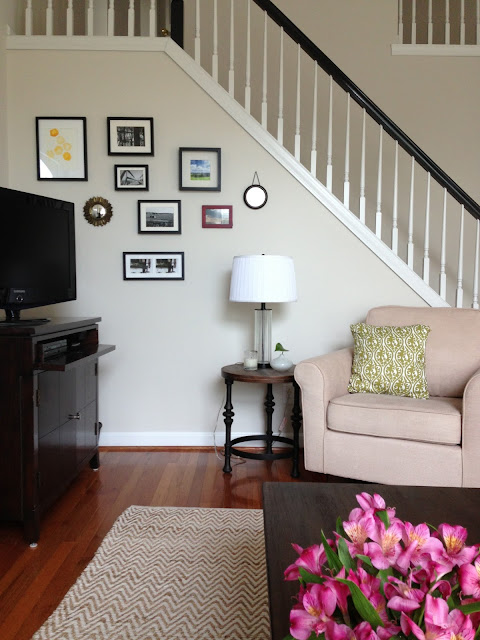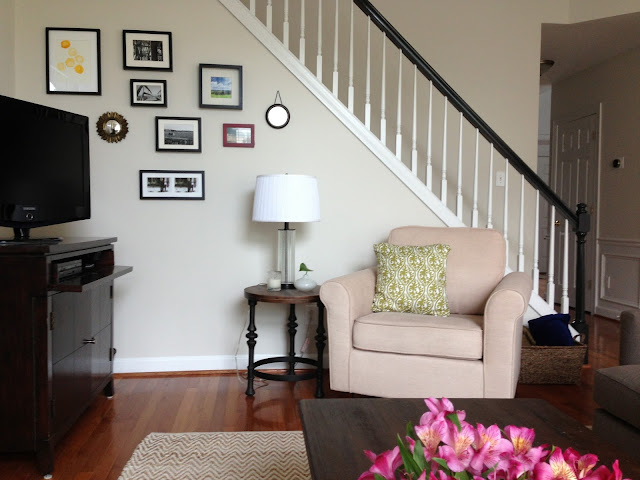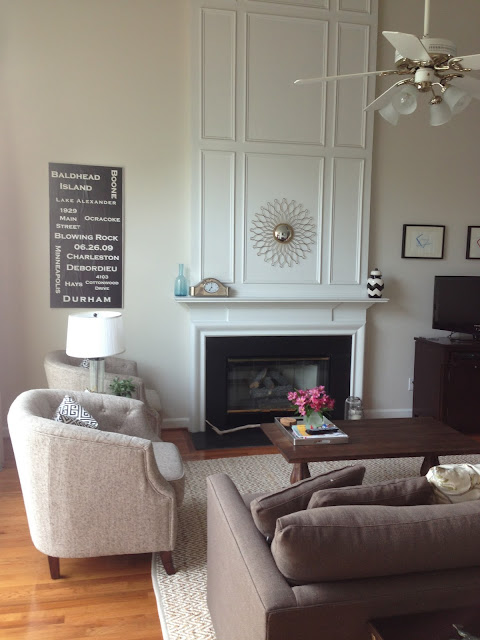When we had our basement finished, we decided to add tons of storage for books, kid stuff and anything that needed a home. The storage we decided on seemed too much at first, but who am I kidding? With kids in the house, it will fill up quickly. I am proud to say that there are more shelves filled now, than empty! The contractors built this shelving unit by connecting ready made cube units, with a total of 54 cubes in all! Since it goes up to the ceiling, we decided to keep the top three rows for our stuff and the bottom three for the kiddos, which is more in their reach. To make this a proper before and in progress, I’ll show where these shelves began…
Before
The above picture is a true before shot, since it is even before the carpet is installed. We have made a lot of progress since then, and I am happy to say that the kid’s shelves are pretty much complete.
After in Progress
Now I am very realistic, and I know these shelves won’t stay this organized for long. But it’s a great start, right?? Here are some tips when styling kid’s shelves (especially when you have 27 to do!!)
1. Mix it up by laying some of the books vertical and some horizontal. When the spine of the book is showing, they can see the title and it will still entice them to find their favorite!
2. Layer in some of their favorite stuffted animals and sculptural toys. It’s a great way to add texture and for them, it makes them smile to see their beloved items on display.
3. Face some of the titles out, so they can see the cover. It’s a great idea when you are low on books and have a lot of shelves to style. It also comes in handy for them to find a book that might have otherwise been lost on the shelf. I plan to switch these books up over time, so I can display ones that interest them at the moment or one they might have forgotten about. (For example, if the siblings are not getting along, you can display a book about sharing… in a very subtle way! hint hint! )
We’ll see how long this lasts, but at least the books have found a great home and will be used a lot! That’s what it’s all about.





























