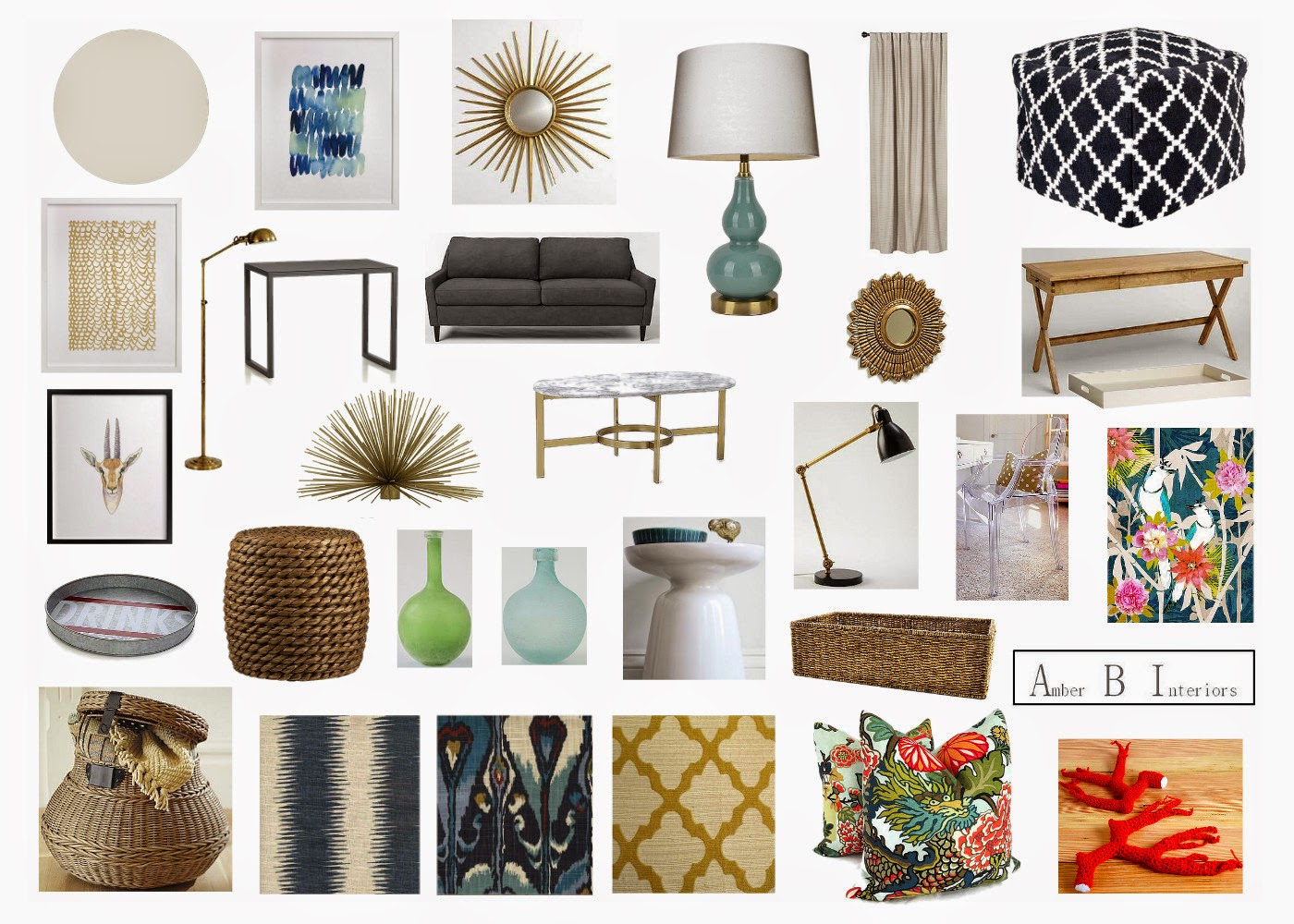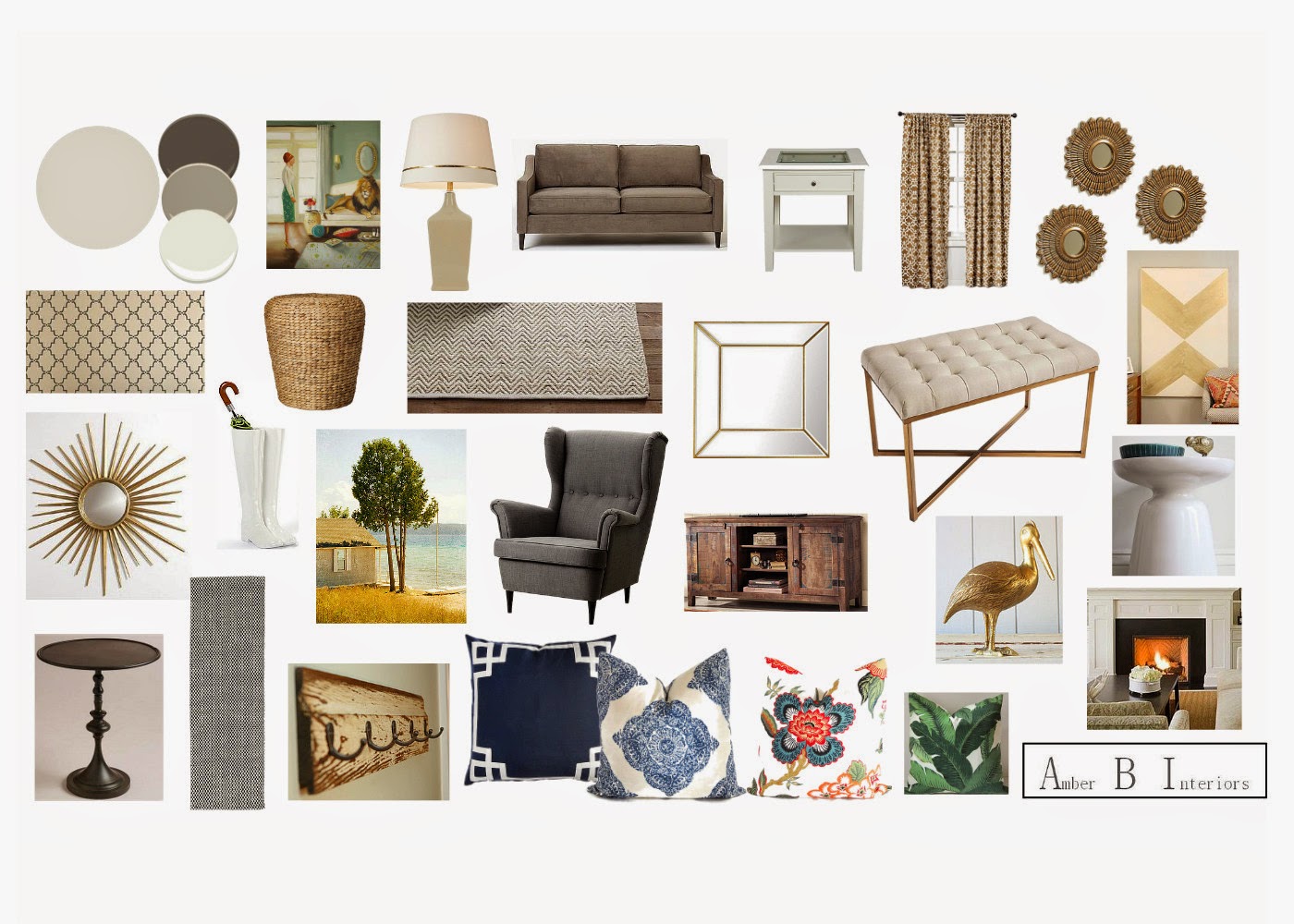We recently got back from a family trip to Washington, DC and I loved it! We had a great time seeing the sights, eating wonderful food and relaxing and spending quality time together. I feel refreshed, energized and ready to jump back into things around here. I am excited to start my first post this week with a little tour through blogland. Beth of the amazing blog Design Post Interiors, kindly asked me to participate in this tour where you get a chance to introduce some of your favorite blogs while also meeting some new ones! Beth has some savvy DIY skills, like this pretty fabric flower pot she made…
Before we get to the featured bloggers, I will take a little time to answer some questions about myself and this little blog…
I started my blog a few years back as a way to talk about my favorite hobby… design. I never knew it would grow into more than that. I now have the e-design business Amber B Interiors and I truly love it!
What am I working on right now?
With the summer coming to an end, my client schedule is starting to pick up with amazing new clients and fun rooms to design. I am starting to take on more local projects and I am excited to see Amber B Interiors grow.
With the blog, I used to have a schedule and post every week about a certain topic. I have drifted away from that a bit and now write about what comes to me naturally. This works better for me at this stage, because I don’t have the pressure to post at a certain day. I do like the idea of scheduled posts and topics and may get back to that at some point. I will happily take any suggestions you might have! 😉 When I am working on client projects, I post about that process. And anytime I am trying out something different around our house, I will post on that, too.
With the design work for clients, I literally think about the space all day long. Eventually, something just hits me and the flood gates open. It’s kind of funny how it happens… I just get an idea and start running with it. Once that initial inspiration hits, the room starts to come together pretty quickly. I build all of my design boards on Olioboard {which I love} and create my floor plans electronically through an on line floor planner. During the design process, I also take a lot of pen and paper notes, so my desk looks like a mack truck hit it! But it is all just organized piles of paper that makes sense to me. I have started thinking that I may need a better organization process soon, so my office can look more presentable. But this works for now!
And now the fun part for me… I get to introduce you to some of my favorite bloggers! I love their creativity, fun personality and their crazy amazing DIY skills!
Pam from the blog Simple Details has such an inspiring blog that is stocked full of design ideas to try. I am always checking out what she is up to next and she always amazes me with her vision on a project.
Hi there Simple Dwellings fans, I’m Pam from Simple Details. I dove into blogging almost three years ago, passionate about design, but hesitant that I wasn’t tech savvy. Turns out it was simple, sometimes! I live in a little 1938 cottage in Denver, with my husband, son and our fur babies. Interior design and DIYs are my passion, oh and I should mention I have a bit of a Craigslist addiction. In fact, I could head up a support group! Thank goodness for my clients and readers, they are the best excuse for my Craigslist stalking. While it leaves my family confused, to me it is all so simple: stalk, locate, repair, paint, style, love, play musical furniture, and repeat! I also share my love for entertaining, gardening, fashion, and the Simple Details that make all of our homes and lives more beautiful.
I love so many of her projects, but her foyer reveal might be my current favorite!






























