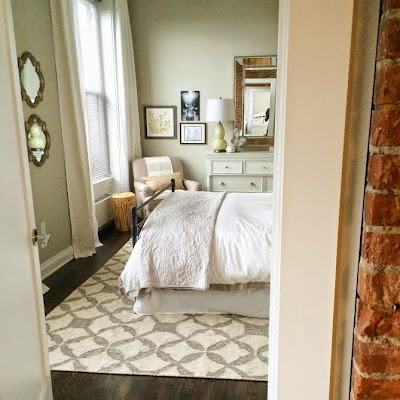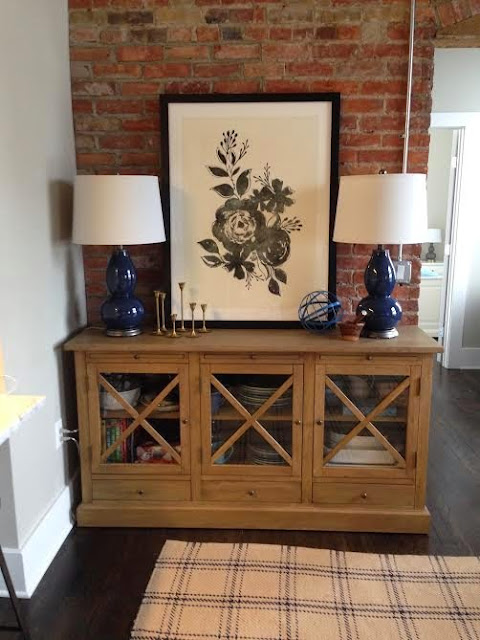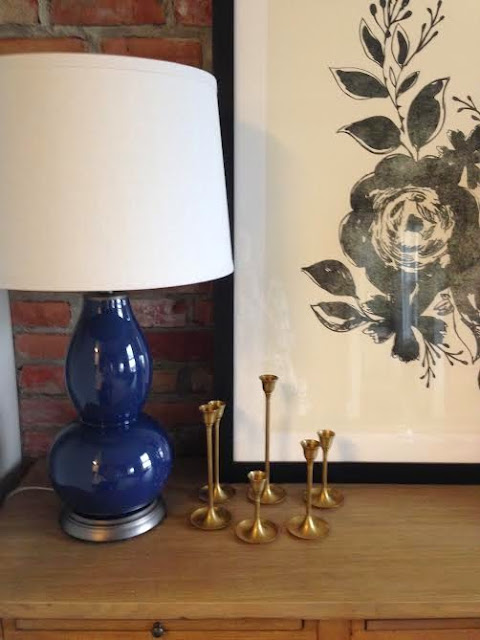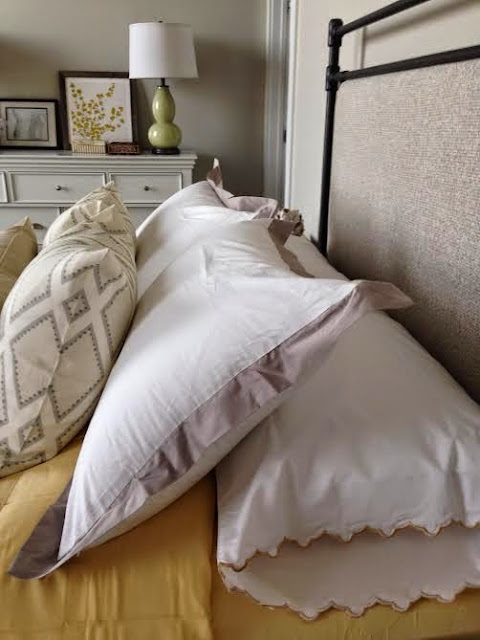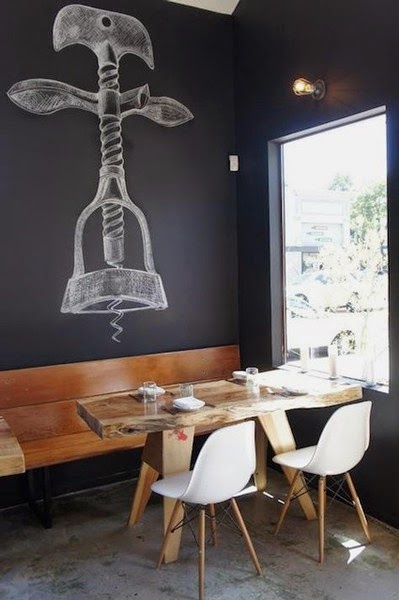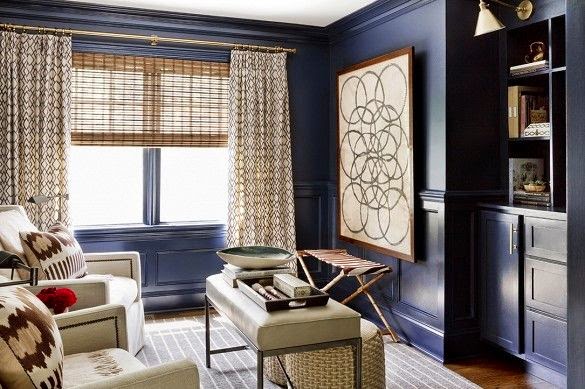I am so thrilled to be here today, showing you the reveal of #projectvintagegem. You may have seen that hashtag around for quite a while, if you have been following along on instagram {AmberBDesign}. I began working with my client in January, when she asked me for help with her combined living/dining room, master bedroom and foyer. She needed to start fresh and we only kept the dining table, bar stools and bed. The rest is all new! Today’s reveal will be the dining room and the rest of the week will show her gorgeous apartment, one space at a time. She lives in a renovated early 1900’s building with loads of character. The builder decided to leave the exposed brick walls, plumbing pipes and tall ceilings. They added the soft and neutral gray walls, dark wood stained floors and stylish kitchen finishes to bring a modern, yet rustic vibe to these apartments. So let’s get right to it! A huge thank you to my great friend, Nicole, for helping me style the place on photo shoot day. She helped make the day so much fun! The amazing after photography shots are all by the very talented Sarah Heppell Photography. She shows this space in its best possible form. Enjoy!
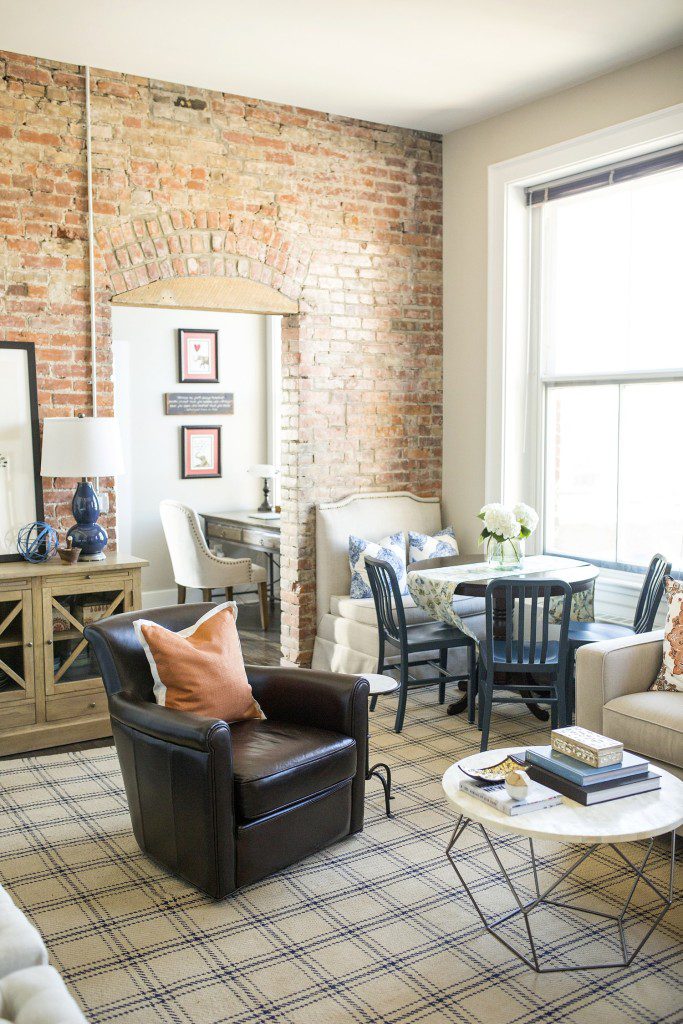
And here is a before photo of this same space…
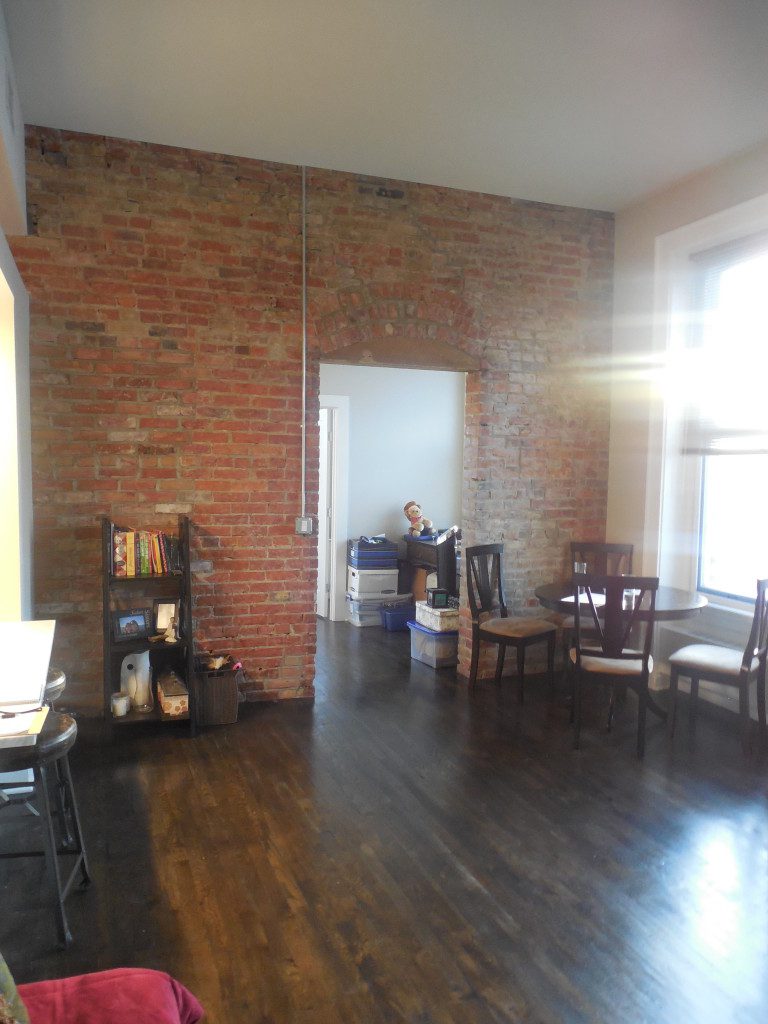
Here are some more after photos…
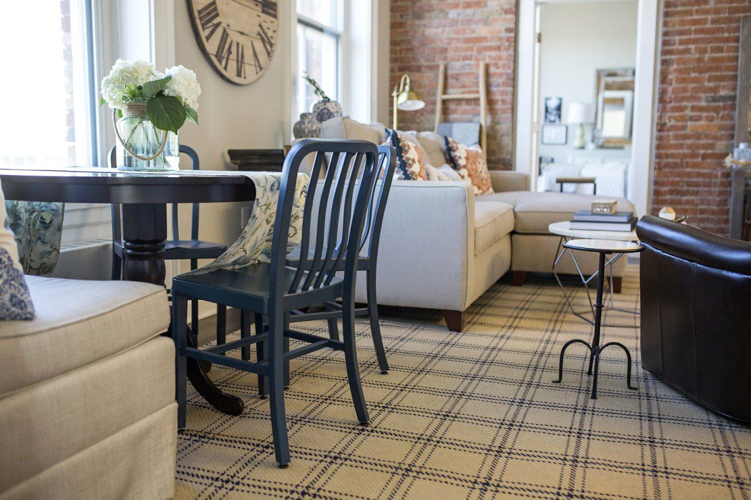
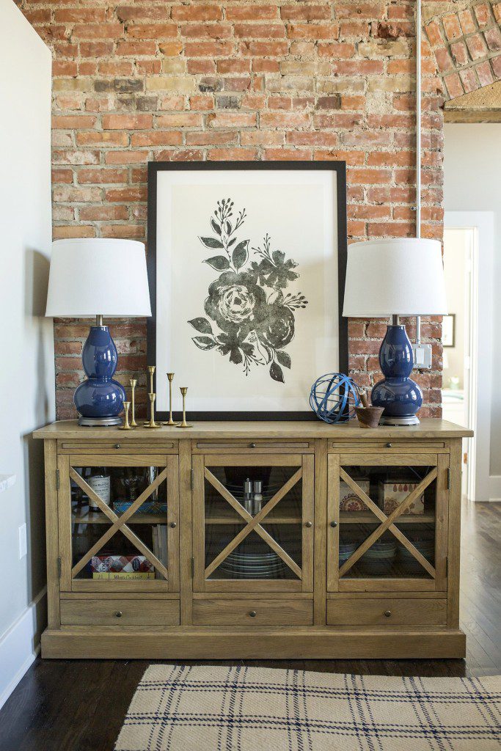
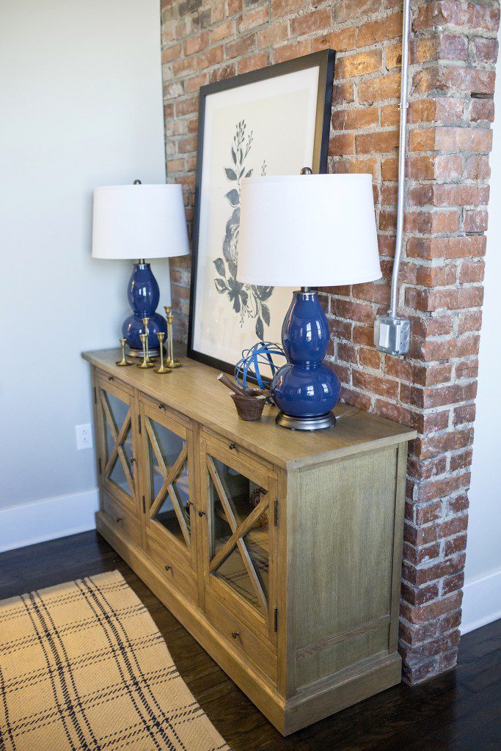
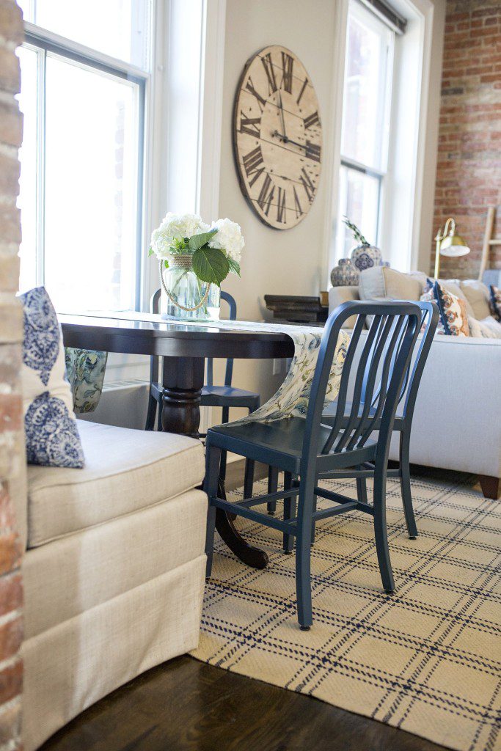
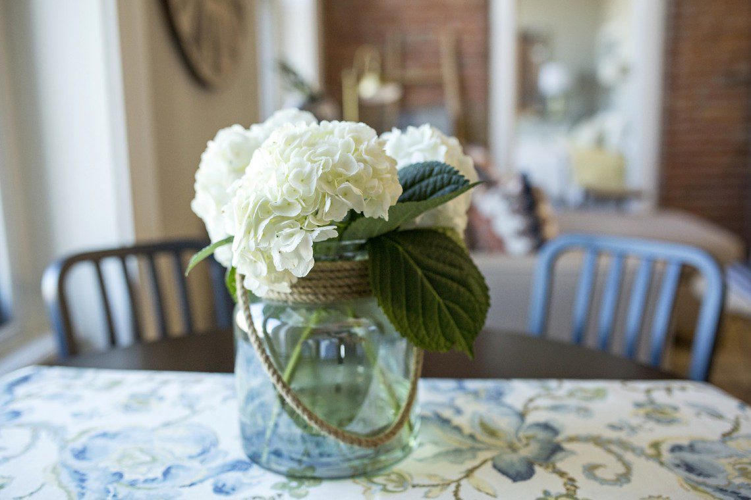
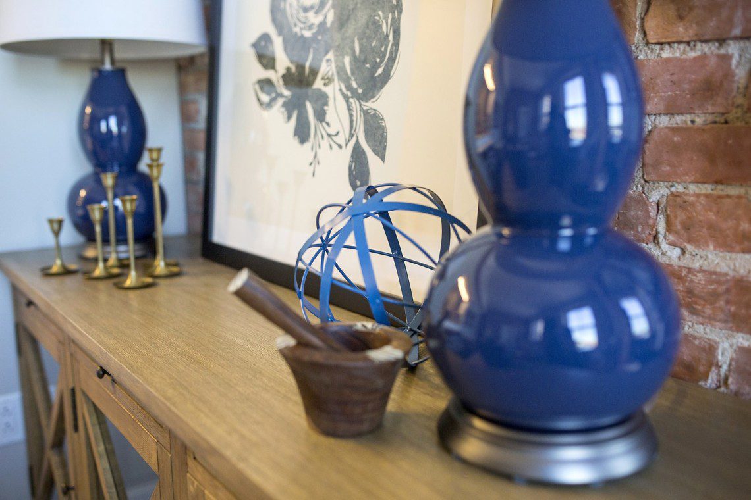
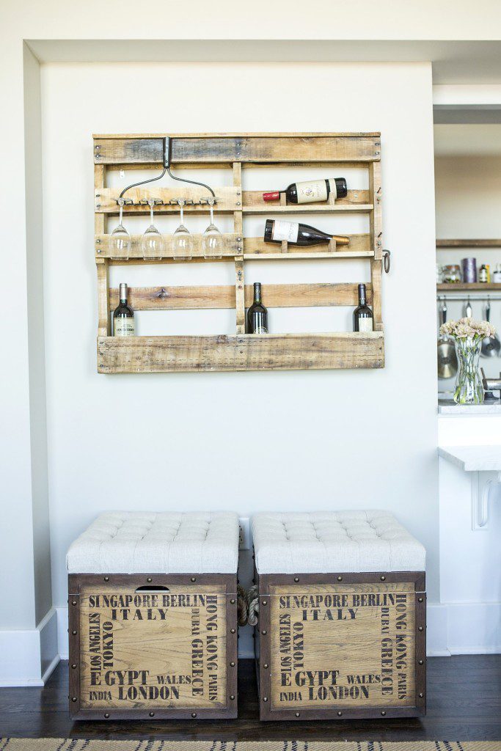
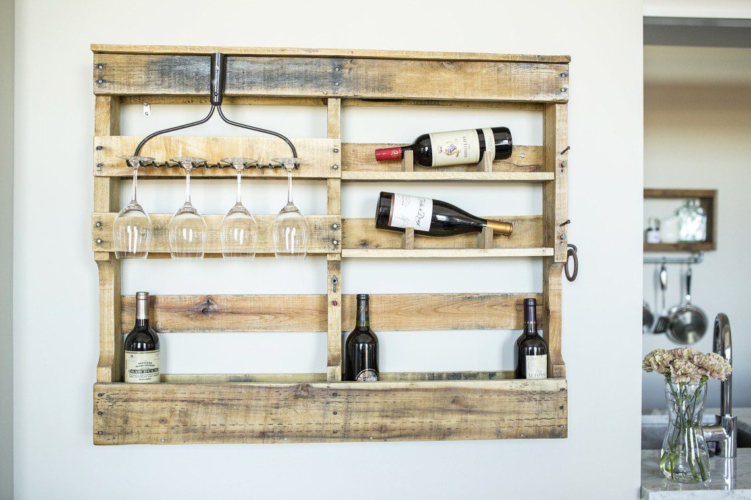
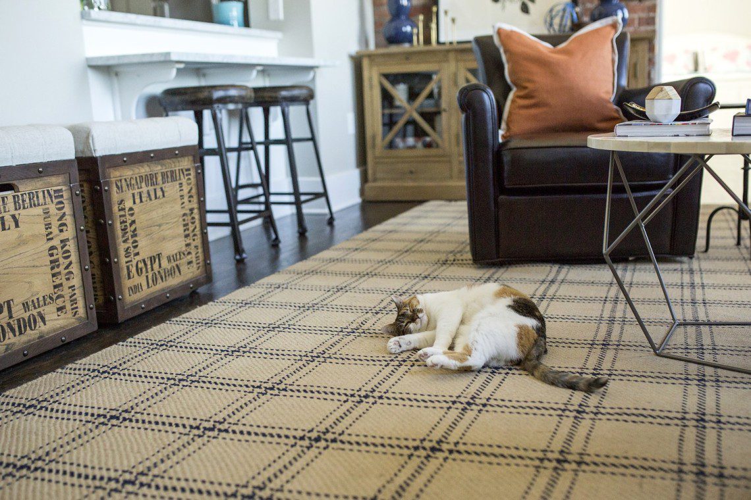
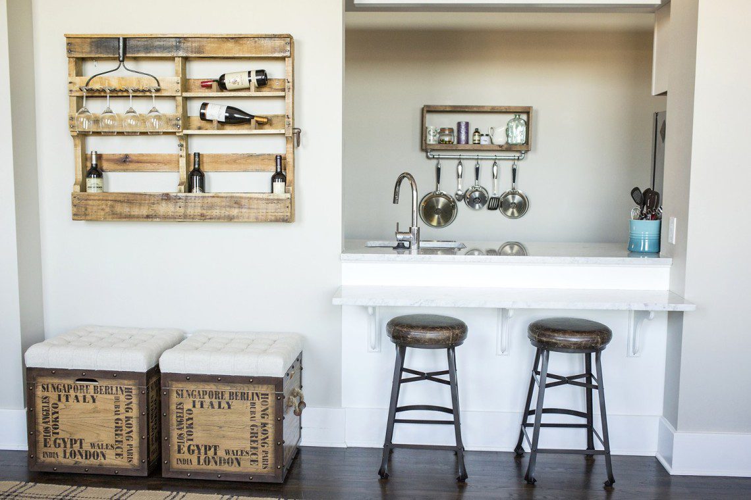
The building’s landlord was thrilled that this apartment has been designed and is now being photographed, that he wanted to stop by and take a look…
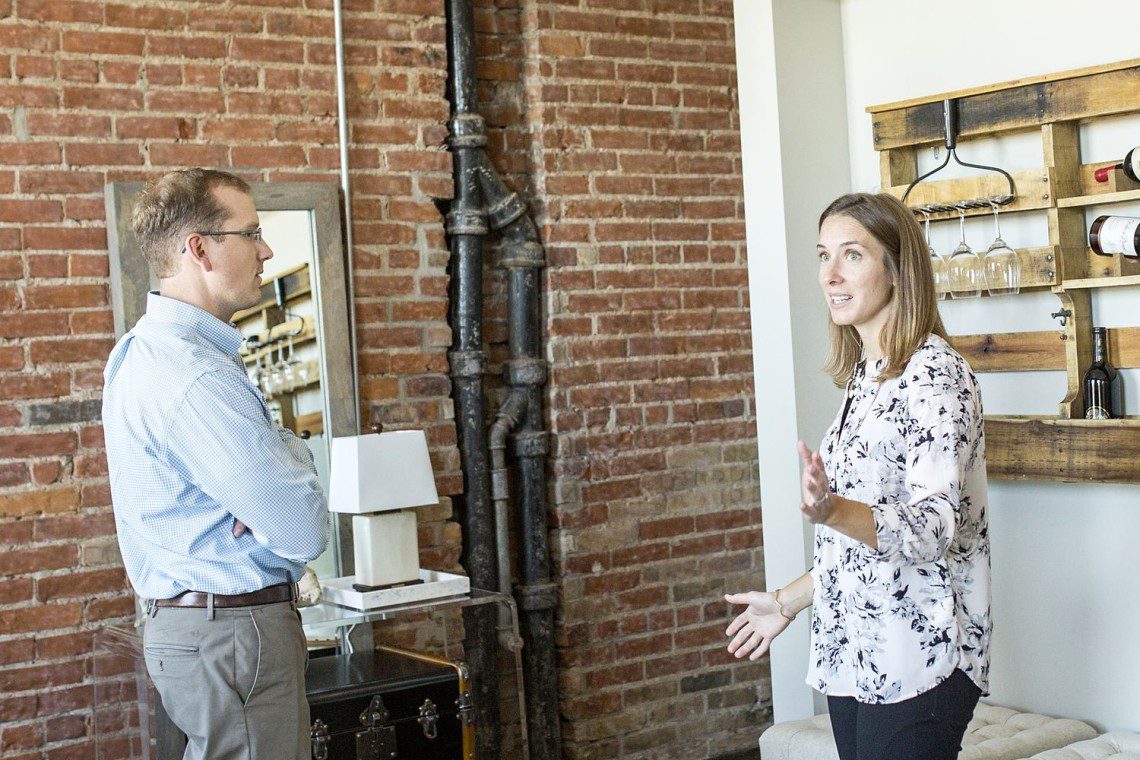
{Deep in design conversation, in this photo}
And then one last full shot of this side of the room, again…

All after photos by Sarah Heppell
Throughout this week, I will show the living room side, the master bedroom and finally, finish with the foyer. This project has been so much fun and rewarding. I love being able to look back at where we began!
