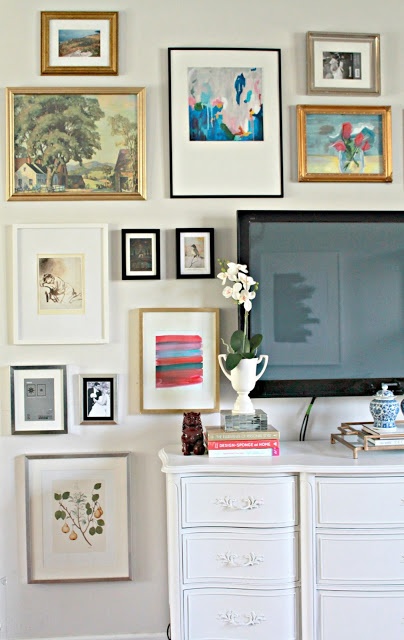Carving out that little space in your home to escape, have some quiet time and read a great book is a special gift! When that space is also a great spot for your kids to unwind and read, it’s a win win for me! Our finished basement has a wall of open shelving and I am finally getting around to making that space feel warm and inviting. With all 54 cube shelves finally styled {phew!}, I decided to add a personal touch to the outside of the shelves by hanging one of my favorite etsy prints…
I have always loved the idea of layering your shelves and hanging mirrors and artwork to the outside of those shelves. It adds that little something extra and also provides an additional spot to hang art when space is limited in your home! When I purchased my large horse print for my family room, the etsy seller also gifted this beautiful piece. I have been waiting for the perfect spot for it, and I think I found it! In addition to fixing up the shelves, I also made this space more inviting by carving out a little seating area for the kids…
This space is not complete yet, but is off to a good start. I plan to hang a large piece of art above the chair, layer a patterned rug over the carpet and bring in some poufs for additional seating. A reading chair and ottoman to fit the adults is also an option. Since the top three rows have books for myself and my husband, this is a great spot for us all to read together! The baskets on the top row hide all of my fabrics for design projects, craft supplies and odds and ends that are not pretty enough to be shelf worthy! This small spot in our home is proof that a little getaway doesn’t have to include an entire room. One wall/nook in your home can be all you need for a quite retreat!













