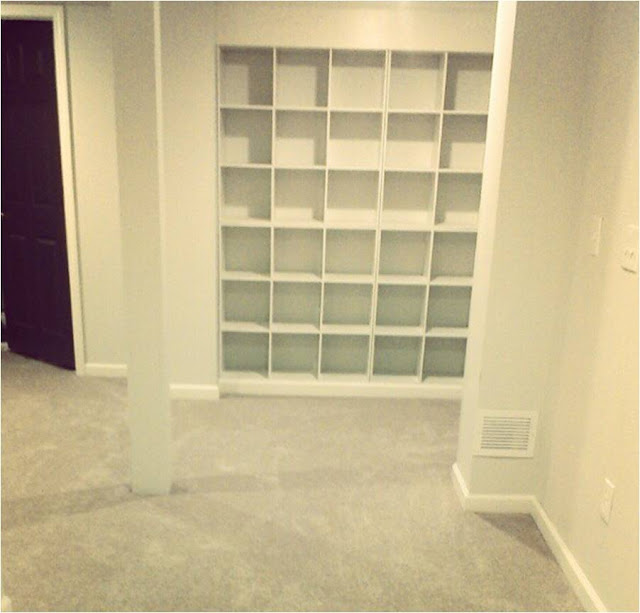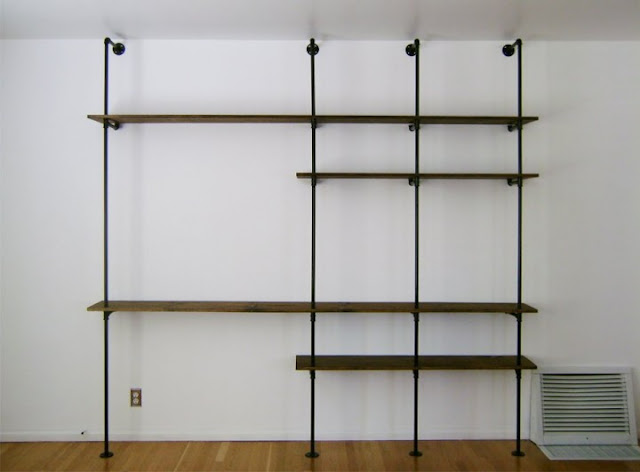A room truly does not feel complete without the accessories. They definitely make the space and take it to the next level. For me, a room feels completely finished when there are layers of pattern, art and texture. It is through the careful editing that a space fully comes together. I thought it would be fun to round up my favorite accessories and pieces that work with any home and style. Every room pretty much needs one of these pieces! 🙂
X Benches or Small Ottomans























