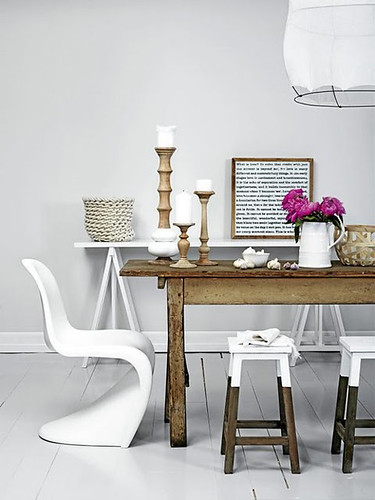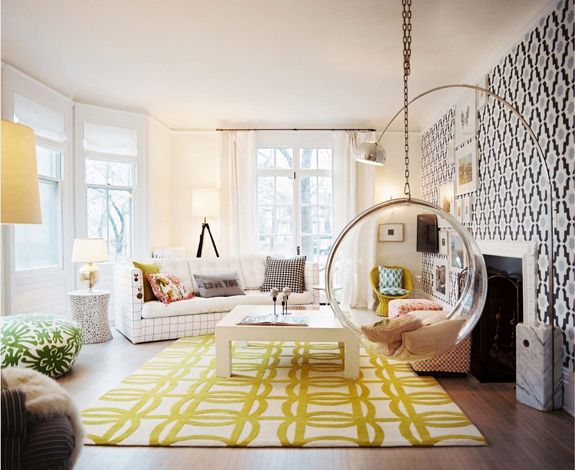Happy Wednesday and welcome to the series If My Blog Was A Room… where I pose the challenge to think of your blog as an actual space. What would that space look like? I am so excited to have Holly here today, from her design blog West Pear Avenue. Holly’s blog is full of gorgeous design ideas, including her own beautiful design boards. I always smile when I read the thoughtful comments she leaves on my blog. I am happy to have met her through blogging! Here is her great blog header:
And here is what she came up with. Take it away, Holly!
Hello Simple Dwellings readers! I am always so honored when asked to do a guest post, so you can imagine my excitement when Amber asked me to stop by today. I’ve really enjoyed following Amber’s blog and always enjoy her Why This Works series. Each week when I read Amber’s If My Blog Were a Room series, I always think it’s so interesting how each blogger interprets their room. It’s fun to daydream and imagine!
If My Blog Were a Room really got me thinking….I’ve only been blogging for about six months or so. West Pear Avenue was a name created and inspired by my family and my home. I like to think of it as an extension of my home and of me. A place where all are invited to stop in and hang out for a while. Perhaps a living area such as this one…
I love this bright, airy living area above. I would love to have a party with lots of appetizers and talk about anything and everything design. Lots of seating for all of us to sit and chit-chat.
A kitchen/dining area also comes to mind when I think of my blog as a room. A space where all are invited to congregate, eat, chat, eat some more, share conversation, and hours upon hours go by and no one looks at the clock because they’re having so much fun. Who better to set the stage than Sarah Richardson…
And then once all of our hard work is done, we could go relax and have a drink or snack here…
Thanks so much for being here, Holly! I also love everything Sarah Richardson does! And what a great idea to have bloggers get together and collaborate in a chic office space! Oh the fun we would have! 🙂 Definitely stop by Holly’s blog– you’ll be so happy you did!











































