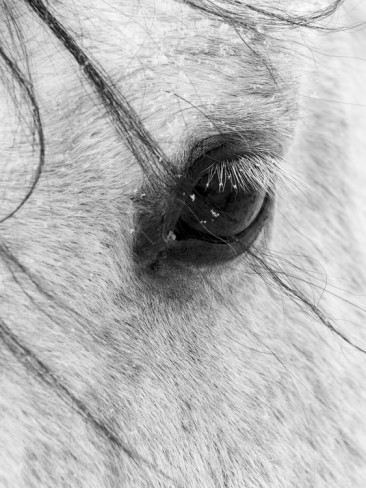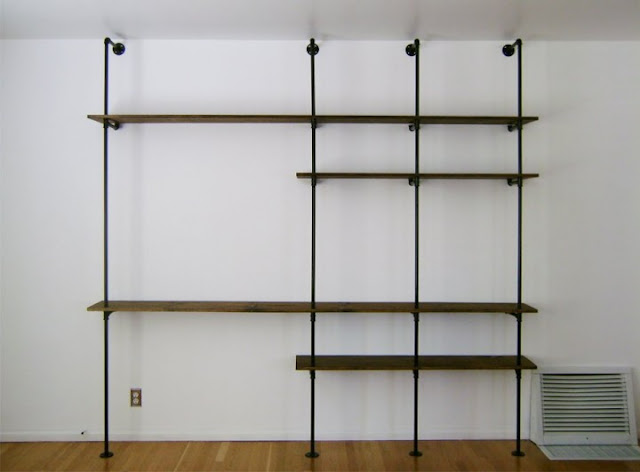It is no doubt that the gold/brass trend is here to stay for a long time. I wrote a post a while back for Design Shuffle about this trend, and I’m happy to see that it’s still going strong. So when my e-design client wanted to update her office with some modern accents, I quickly thought about using some gold accessories! I also took into account the style in her nearby rooms, as it’s important to create flow in your home. Each room will be a bit different, but when they can all be tied together through a common theme, there is continuity and it all makes sense. Here is the accessory board I came up with…
The Design Plan {click on image to make larger}
She is very excited about the plan! I can’t wait to see it all come together.






































