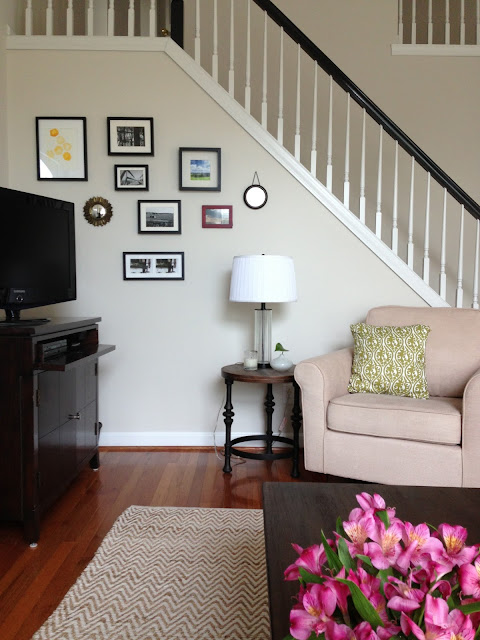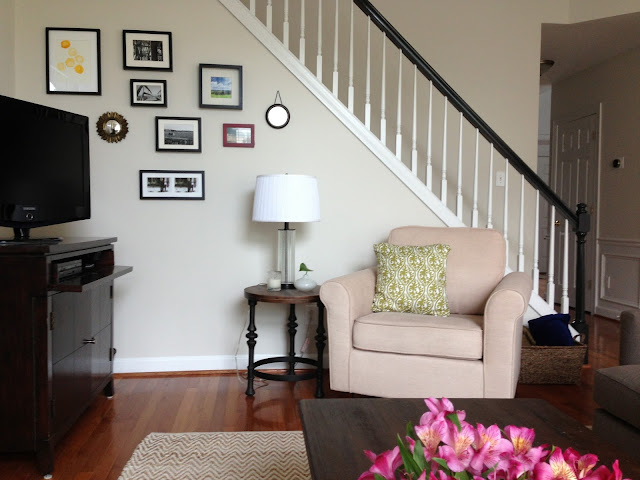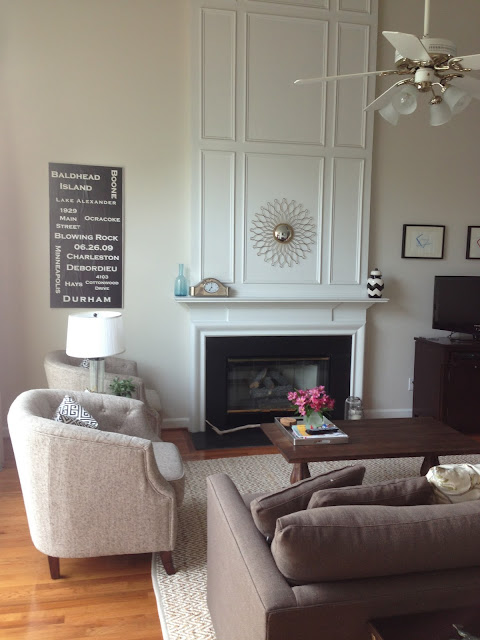I was recently discussing this topic with a client for her gallery walls in her living room. In her space, we will be adding a couple of art/photo collections on her walls and I suggested to mix it up with different frames for a collected look. I thought it would be a great topic to bring up here on the blog, because I feel there are times when matching frames are necessary and other times when mixing it up is just right!
When to Mix Up Your Frames

































