Before and afters are always so much fun to share! This particular client is near and dear, since we have worked together on most of the rooms in her home and even some spaces in her daughter’s home! She has always been one of the most supportive, sweet and gracious clients that I have had the privilege of getting to know. We worked on both her office and guest room during the same period of time and the guest room will be revealed today! We actually swapped the two rooms, as it made more sense to convert the office/hang out room to a guest room. It is in closer proximity to the shared hallway bathroom, which would be great for guests. So the before pictures will show an office, while the afters are all about the guest space! Here we go!
Before
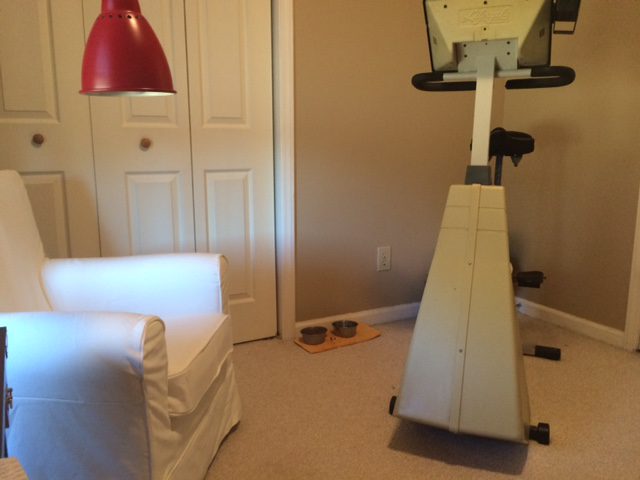
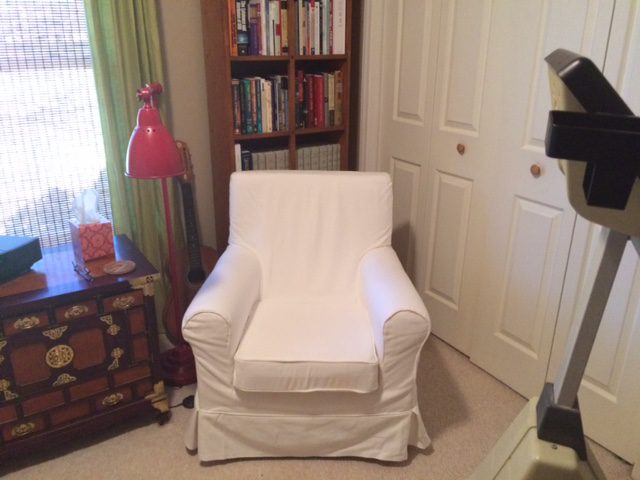
The Design Plan
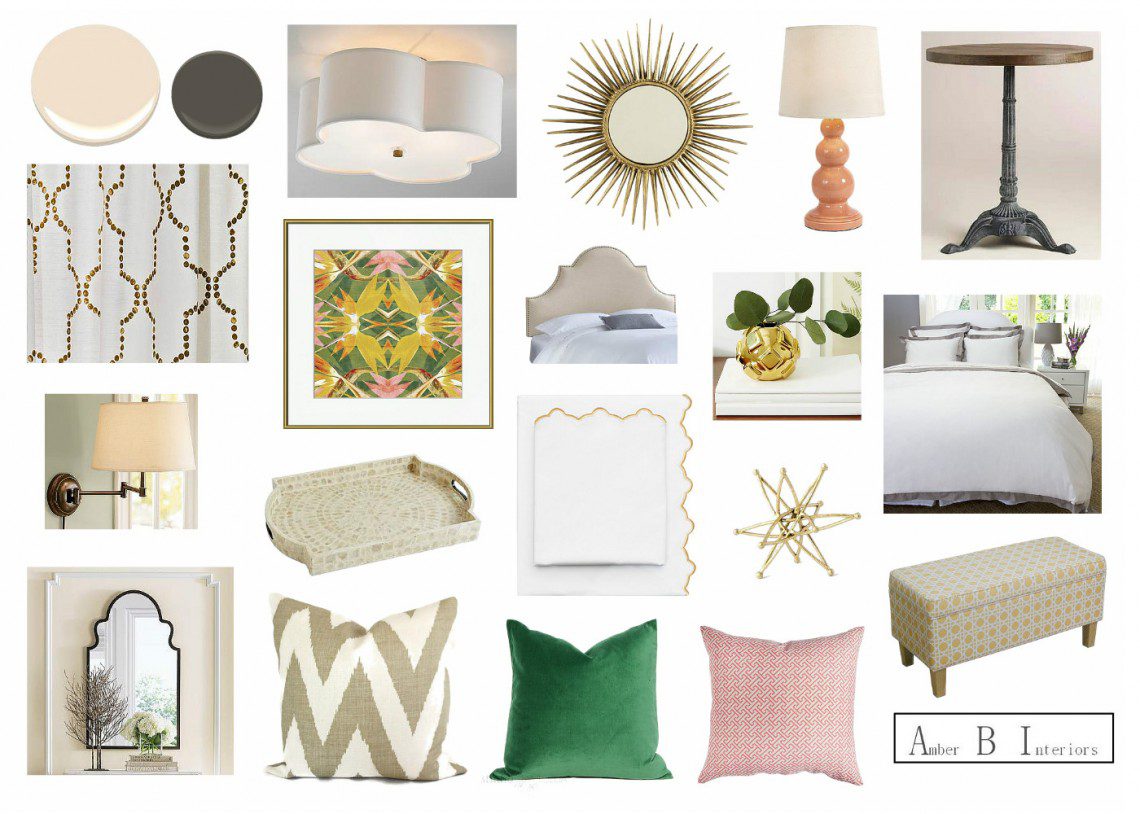
My client wanted a serene, delicate retreat. Her daughter will use this guest space when she visits, so the pink and green color combination was right up her alley! We kept the bedding and walls neutral and added color through the art, pillows and accessories.
After
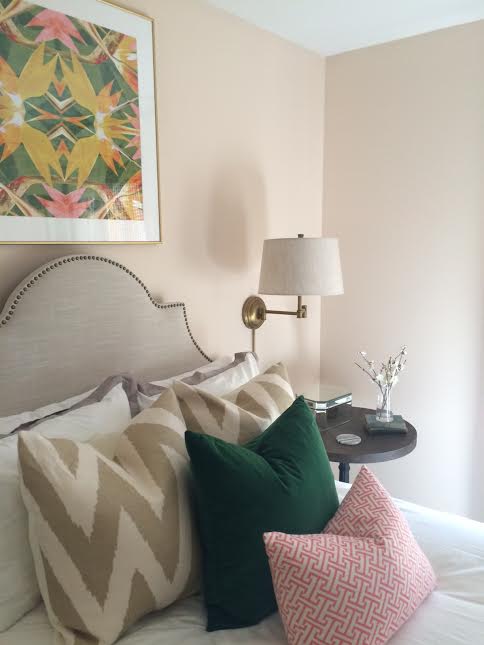
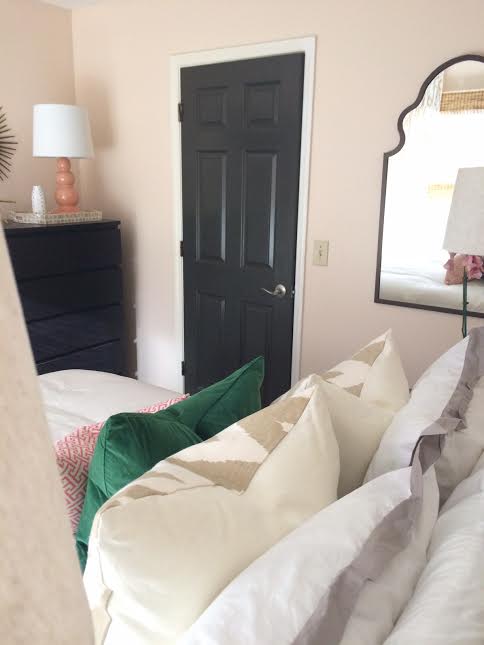
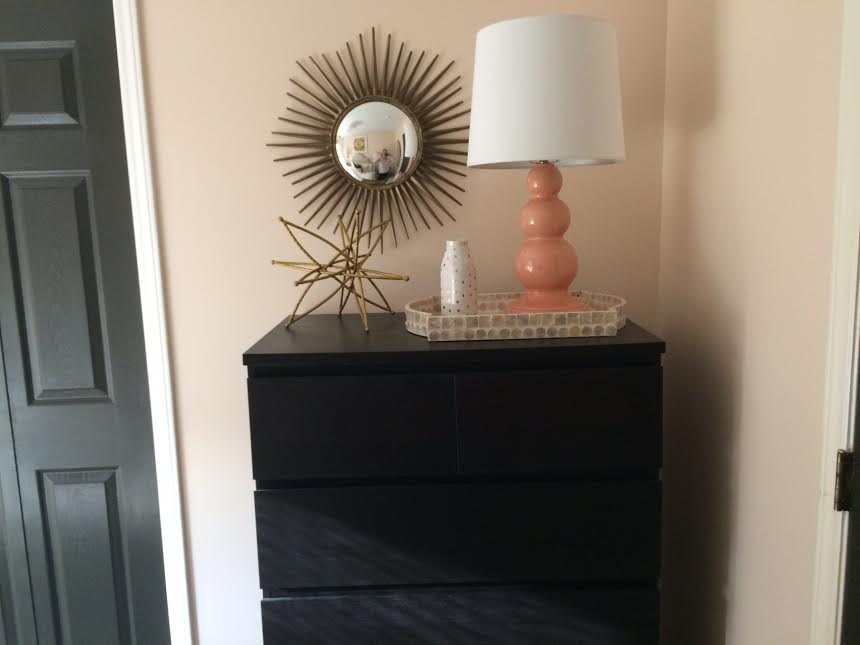
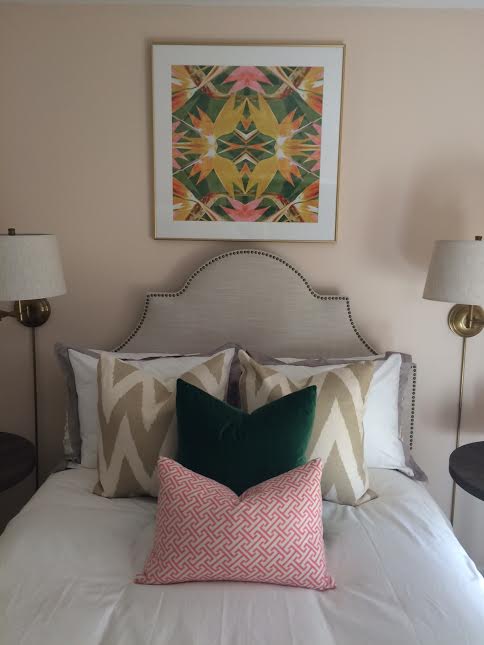
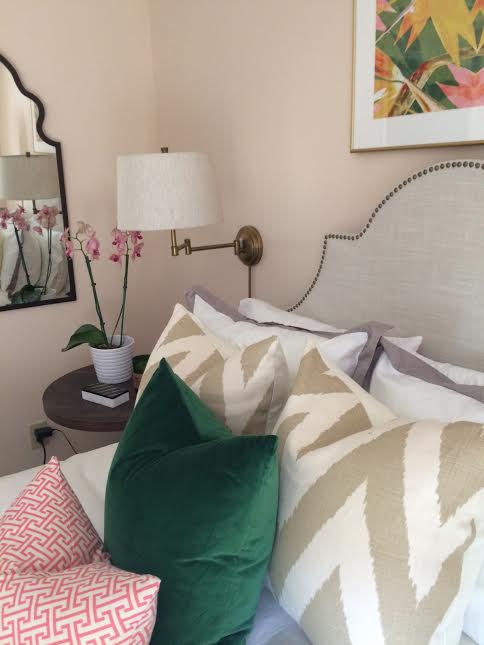
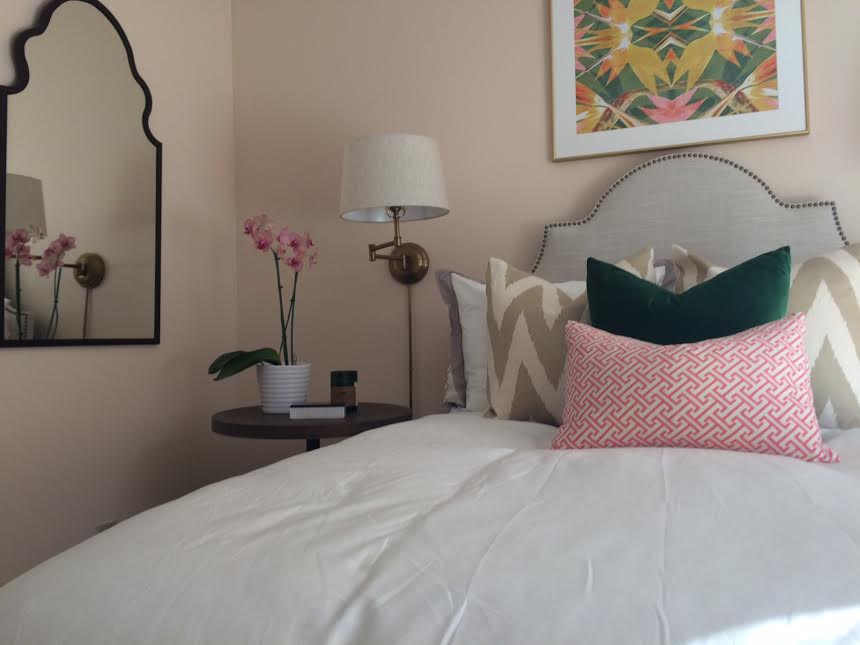
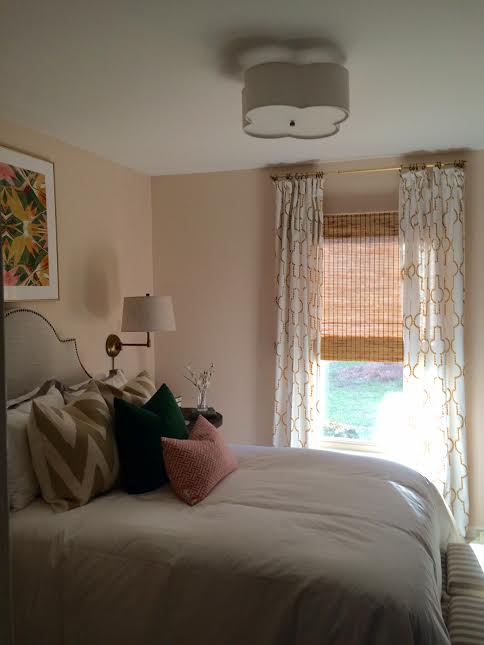
I am thrilled they are so happy with the design! I love the whimsical cloud like ceiling fixture and the way the colors from the pillows work with the gorgeous art. Painting the doors a dark color makes standard doors feel more custom, which is always a fun trick. There are striped ottomans that double as storage, at the foot of the bed. That is so helpful in compact spaces. It is always fun to see an e-design project from beginning to end. Thank you so much to my client for sharing these with me!
I am her daughter 🙂 I absolutely love this room! It makes going home much more relaxing! I also love everything Amber has designed for me!
Thank you so much for your comment, Sarah! I’m thrilled you like the room and it has been wonderful working with you and your parents! 🙂
I love it too. Great job. Designing a room is an art.
Thank you so much Charlotte! What a sweet compliment! 🙂
Love your work!
What program you are using to make floor plans?
Thank you!
Thank you so much, Tina! I currently use a CAD program found on line. Many furniture retailers have programs you can use. I have found the icovia program very useful! Hope this helps!
Amber,
I have loved seeing this space transform. Do you recall where you got the large rug for the living room? I love it and have been looking for something similar for our living room.
Hope all is well.
Whoops I my comment is for the wrong post. It is the rug in the living room with the brick wall.
Hi Jordan! No problem. The rug in the project with the brick wall is the Cooper Jute rug in navy from Dash and Albert. Over a short time, it becomes so soft and it is also offered in different plaid colors. 🙂