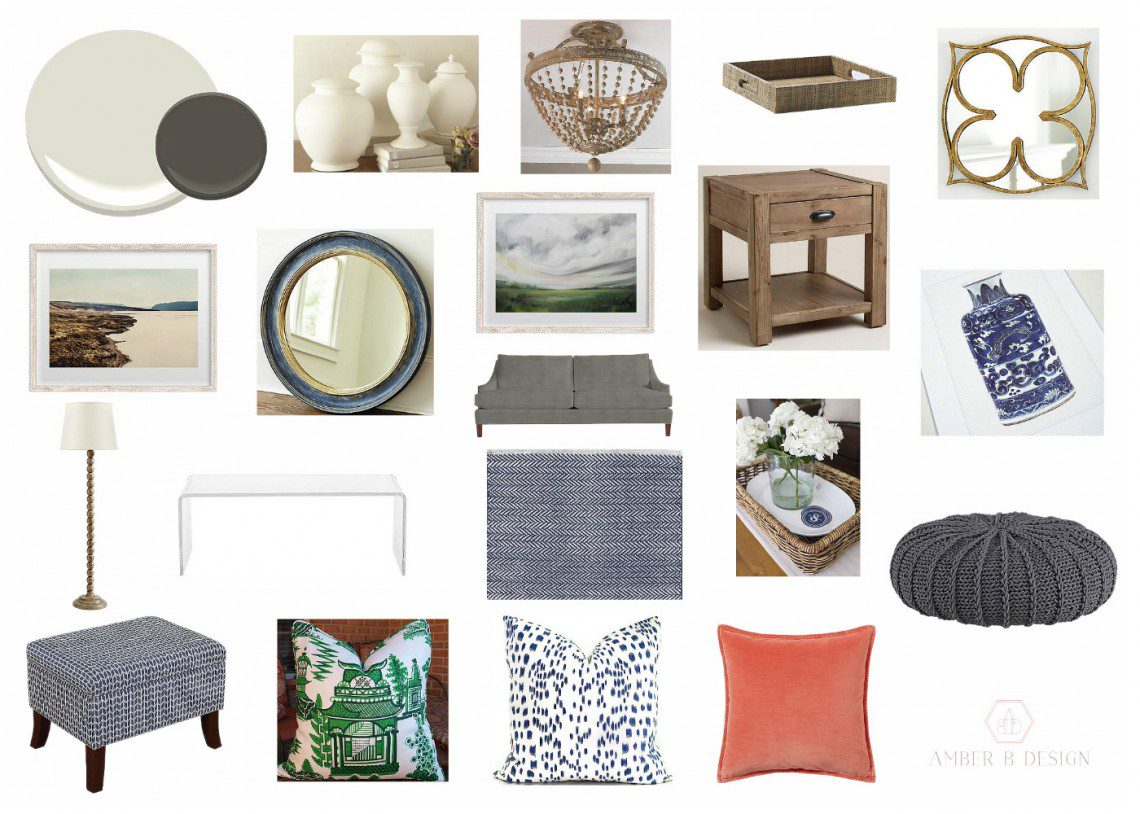I recently completed a living room e-design for a family looking to bring some updates and changes to their space. Their living room is right off of the main entrance to the home, so it also does double duty as a small foyer. With the space being a bit compact, we had to get creative with space planning, the furniture size we used and accommodate functional design with their two small children. I am happy to say they are thrilled with the design plan!
The Design Plan

My client loves blue and green and adding those colors into an overall neutral scheme. Perfect, because that’s right up my alley! With their 8′ ceiling height, we wanted to replace their drab overhead light fixture with something fun. The semi flush pendant, shown on the top center of the board, will be a great replacement. The patterns and colors on the board are fresh and current, yet blend in with their traditional, rustic aesthetic, which is the combo they were hoping to achieve. I wanted to add an acrylic coffee table, to not take up too much visual space. Also, the gentle curves are functional with small kids running around. They can easily fit the gray knit pouf {right side of the board} under the table, when not in use. Luckily, we were able to fit a considerable amount of seating in this compact space. Using two upholstered navy blue ottomans {bottom left of board} in front of the fireplace, makes it easy to use as extra seating or a place to rest your feet. They are quick and easy to move around and they also do double duty as storage! Below, you will see the floor plan configuration that was selected…
The Floor Plan

The door on the top right corner of the floor plan is their main entrance. They already had a gorgeous antique hall tree for their coats and hats. We also used some of their vintage furniture pieces to bring that charm to the space and mix well against the modern fabrics. I can’t wait to see the result!
I am currently booking more e-design projects for 2016, but spots are filling up fast. E-mail me at amberbdesign@gmail.com to get your project on the list. I look forward to working with you!
Everything you picked out for this space is absolutely perfect! I just love the whole design. What I’m curious about is from the floor plan it is obvious the sofa is not centered with the chairs? I know your work well enough that this must totally work in the space. Just wondered how you were able to offset this arrangement? You can solve anything that is for sure!
Thanks for your question, Kathleen! For this narrow space, we did this arrangement in order to have enough walking space around the seating. Once the arrangement is set up, it won’t look as much off balance. We also worked with her existing chairs and tried to fit in as much seating as possible. I will definitely post after pics when I get them! Have a great weekend!!!