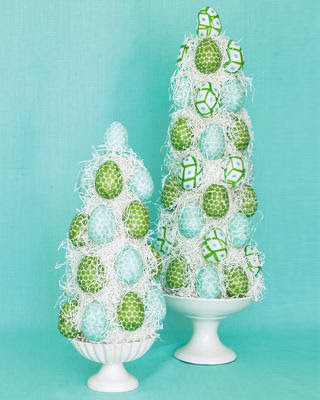I knew Marcy wanted to keep the same design aesthetic here, as in the rest of the house. I tried to do that by bringing in natural elements, pairing wood pieces with neutral fabrics and keeping the overall design modern and rustic. Starting with the bottom left and working clockwise, here is a break down of the ideas behind the choices and shopping sources:
1. The dark gray color on the bottom left is Marci’s room color now. It is Willow by Benjamin Moore. I love this color- it was a great jumping off point!
2. The gray/white stripe pillow and yellow ikat pillow are both from this etsy source here.
3. The next two pillows are from a source Marci loves and can be found here. She also plans to incorporate their bedding, when it becomes available.
4. The chosen drapery panels are from Pottery Barn. Marci has 9ft. ceilings in this space, and I would purchase these drapes in 108in. and hang the drapery rods up to the ceiling. That helps draw your eye up and takes advantage of the height in the room.
5. Since we’re on the topic of window treatments, I also chose the woven shades for a layering effect to add depth and texture. These are blackout lined, for mornings when you want to sleep in and can be found here.
6. The starburst mirror will hang above the bed and is from Wisteria.
7. The upholstered headboard adds a soft element and is from Pottery Barn.
8. The table lamps can be placed on end tables next to the bed. Marci can either choose one design, or use one of each. They are both from West Elm. She already has end tables and an armoire that she plans to stain a gray color, which will work great in the space!
9. The leather cube ottoman from Ballard Designs can sit at the foot of the bed and Marci can use two to give the effect of a bench. It will help to visually add more depth to the headboard. The woven basket is from West Elm and will be great for blanket throws and books.
10. The bedding is from Dwell Studio and adds a sense of whimsical nature to the space. Marci has a bird statue on her dining table, so I thought this tied the two spaces together.
11. The armchair and side table are both from West Elm. I would add two of these armchairs to the space and place the side table in between. I chose the headboard and armchairs in a light fabric, to help balance the darker colors in the space.
12. The wood accessory is also from West Elm and adds a rustic touch to the space.
13. The gallery wall is from Pottery Barn and gives Marci a place to add family photos or this Love art piece from this etsy source here.
14. Last but not least, is an idea I have for the main wall where the bed will go- this is actually a stencil Marci can apply to the one wall behind the bed. It will act as the focal wall and mimic the look of expensive wallpaper. (Marci’s beautiful craft closet is proof that she can stencil!) This stencil art can be found at this amazing etsy shop here. At first, I was going to suggest grass cloth for this wall, but when I found this, I thought it would be great! Marci can apply the stencil to her existing wall color and get a designer look without the expensive price tag! She can use a lighter shade of the wall color for a subtle touch, or a creamy white (like in the above design) for a more dramatic effect.
Now that we’ve discussed the design in more detail, I can also show you my inspiration for this space, as well as Marci’s! After she described her style and what she wanted to achieve for this room, I found inspiration in this design:
This room has a lot of natural elements, and I instantly loved the bedding! Designed by Linda Woodrum for the HGTV Green Home 2011.
Marci already has an armoire and side tables that she plans to refinish in this gray stain color:
This was an inspiration photo Marci sent, and I love the stain color from this piece!
Here is a wonderful inspiration pic from Marci that shows her modern rustic style. http://www.archinspire.com/
There you have it- the story behind this design! I truly enjoy interior design and thanks so much to Marci for this opportunity! And she loved the design- yeah!!
If you would like some design ideas for a room in your home, please e-mail me at simpledwellings1@gmail.com. I would love to work with you!



























