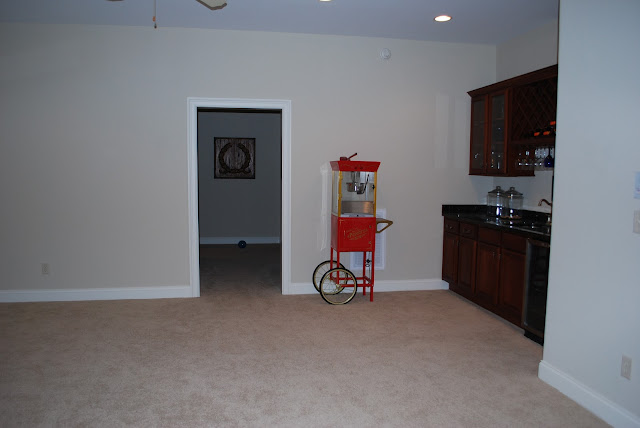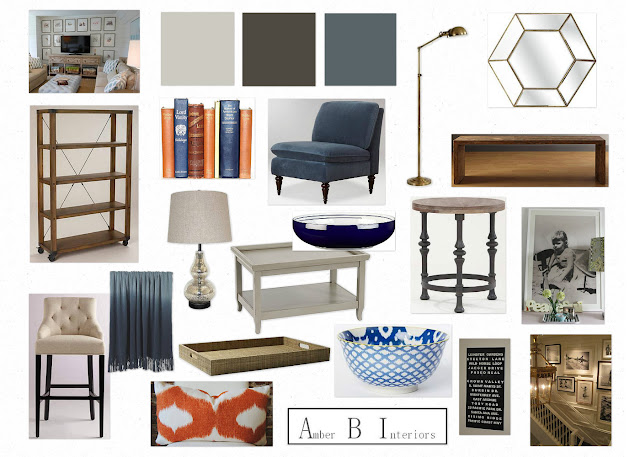I have been thinking about this topic for some time! When I started my blog back in 2011, it was with the intent to nurture my love for design and possibly open my own on line decor shop. I thought it would be fun to start a blog and ‘chat’ with so many like minded individuals who could talk about pillow fabrics and wall colors to abandon. I went back and forth on what to name my blog. Some of the earlier names I had pondered were: The Painted Chair, The Chic Farmhouse, Posh Dwellings, Blend to name a few. Hey, Blend would have actually been pretty cool. But, I digress… I decided on Simple Dwellings and that was that. I have been very happy with that name, but as I decided to shift from an on line store to on line decorating services, the blog name got in the way. For the first year, my design business was called Simple Dwellings Interiors, to match the name of my blog. As I started to grow my business, I wanted to name it after myself. I just liked the personal aspect of that. So I decided to go for it and name the business Amber B Interiors. I liked the ring to it and it feels more me, if that makes any sense. I would like to grow my business further and am thinking about a web site with my blog link off of the site. In doing that, my thoughts go to turning everything to Amber B Interiors, rebranding the busniess. I already have all of my social sites as this name already, so it’s just the blog that is different. My blog friend Abby is going through this same process, and I could totally relate to her recent post here on the topic. I will make sure to update you on this journey, but right now, it’s more of an idea for the future. I’m probably focusing on this and worrying much more than I need to, but it’s been on my mind. And maybe you have gone through similar business changes that you would like to share!
I will leave you with a recent dining room e-design that I completed for a client. She was looking for a rustic farmhouse style.





















