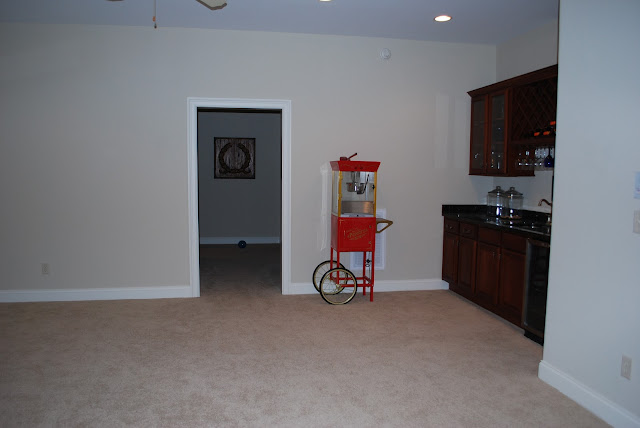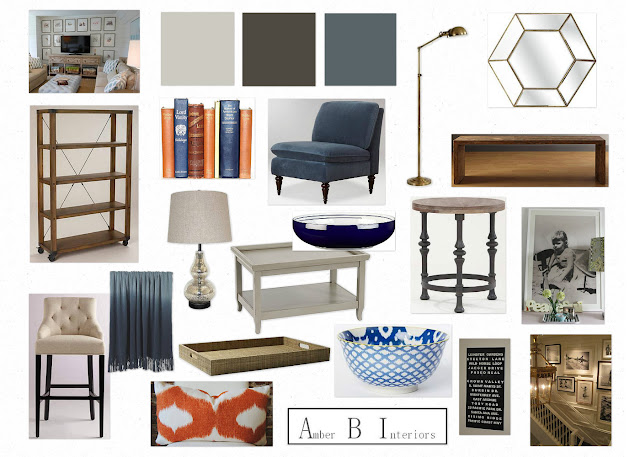You are all in for a treat today! I have the most amazing clients ever and was happily surprised to see loads of after photos in my inbox this week! First up, I will show some beautiful pictures of a basement e-design I worked on over the winter. This client has done a tremendous job putting her spaces together and she has been such a joy to work with. Her basement is a great space and gets loads of natural light. Since the basement is such a large space, I will show just the bar/seating area today. Before contacting me, they already had plans to add a bar to this side of the basement. My client had great ideas for this zone and we worked together to select the bar stools and paint color for the bar. I also helped add some color and finishing touches to give the rooms a modern edge. Here are some before shots of the space…
Before
The existing pillows on her sofa {from the other side of the basement} had pretty shades of blue, orange and green, so I wanted to carry that color scheme into the rest of the basement. Here is the design board I came up with…
The Plan
We made minor adjustments here and there but kept the overall concept the same. There are pieces from this design board that you will see later, since I am only focusing on the bar/seating area today.
So without further adieu, here are the afters…
After
I am so excited for this client! She has done a wonderful job putting it all together. The contractors building the bar also made this space shine! I love the way it turned out, and I’m pretty sure my clients love it too! 🙂 To see my last post about this project with progress photos, go here.


What a fun basement!
I love before and after photos. This basement turned out wonderful!
It’s beautiful. I liked it.